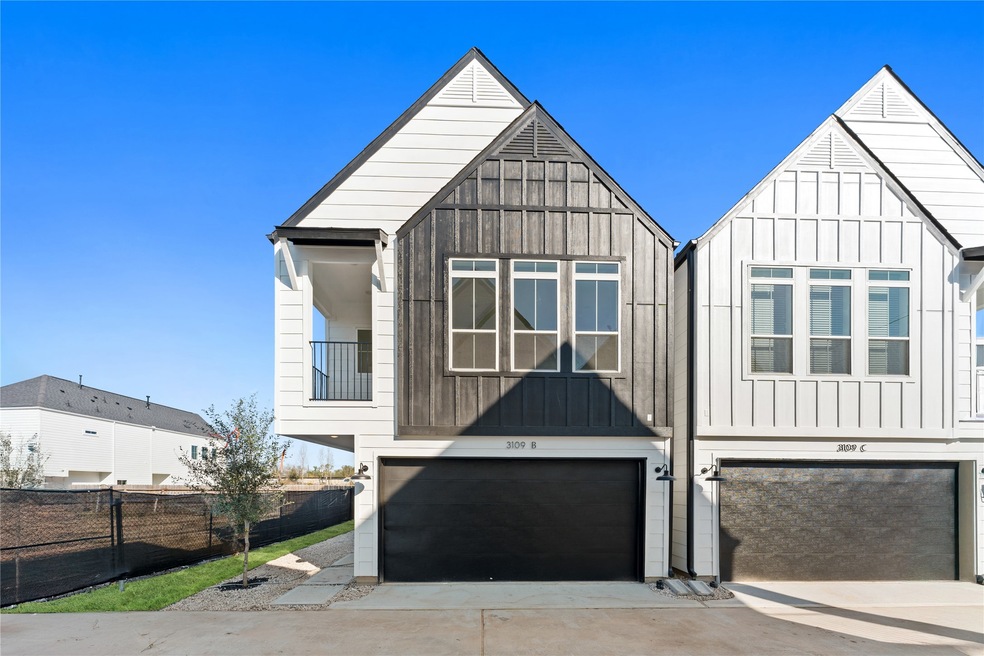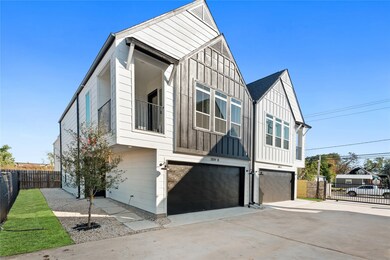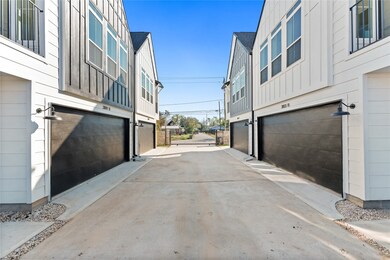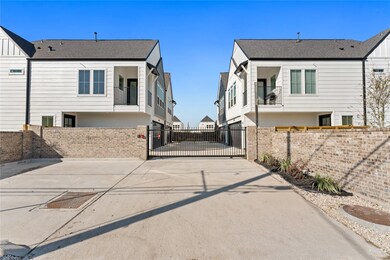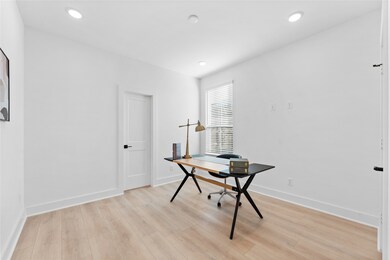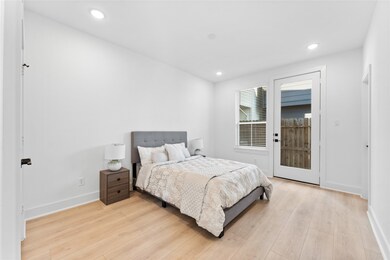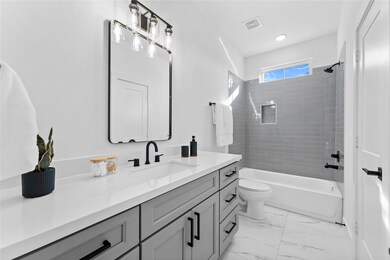3109 Jensen Dr Unit B Houston, TX 77026
Frenchtown NeighborhoodEstimated payment $1,869/month
Highlights
- New Construction
- Engineered Wood Flooring
- Balcony
- Contemporary Architecture
- Quartz Countertops
- Family Room Off Kitchen
About This Home
Welcome to Jensen Villas. A beautiful community of 12 stunning, stand-alone 2-story homes in a private gated community. Each residence features an attached double car garage, elegant quartz countertops, top-of-the-line stainless steel appliances, and a balcony on the second floor. The primary bathroom showcases double sink vanities, an expansive oversized shower, and a spacious walk-in closet. The open kitchen seamlessly integrates into the warm and inviting living room, creating an enchanting space that is ideal for hosting and entertaining. This welcoming community offers a comfortable and enjoyable living experience.
We invite you to schedule a showing and witness the beauty and craftsmanship of this development firsthand. Don't miss this incredible opportunity to be part of Jensen Villas community.
Come get them before they're gone!!!
Listing Agent
CitiQuest Properties Brokerage Phone: 832-643-2490 License #0510219 Listed on: 11/19/2024
Open House Schedule
-
Saturday, December 06, 202512:00 to 4:00 pm12/6/2025 12:00:00 PM +00:0012/6/2025 4:00:00 PM +00:00Come visit our beautiful Jensen Villas model home (3109 Jensen Dr, #A) today between 12 and 4 pm.Add to Calendar
-
Sunday, December 07, 202512:00 to 4:00 pm12/7/2025 12:00:00 PM +00:0012/7/2025 4:00:00 PM +00:00Come visit our beautiful Jensen Villas model home (3109 Jensen Dr, #A) today between 12 and 4 pm.Add to Calendar
Home Details
Home Type
- Single Family
Est. Annual Taxes
- $959
Year Built
- Built in 2024 | New Construction
Lot Details
- 1,699 Sq Ft Lot
- Back Yard Fenced
HOA Fees
- $158 Monthly HOA Fees
Parking
- 2 Car Attached Garage
Home Design
- Contemporary Architecture
- Split Level Home
- Slab Foundation
- Composition Roof
- Wood Siding
- Cement Siding
Interior Spaces
- 1,560 Sq Ft Home
- 2-Story Property
- Family Room Off Kitchen
- Living Room
- Utility Room
- Washer and Gas Dryer Hookup
- Fire and Smoke Detector
Kitchen
- Gas Oven
- Gas Range
- Microwave
- Dishwasher
- Quartz Countertops
- Disposal
Flooring
- Engineered Wood
- Carpet
Bedrooms and Bathrooms
- 3 Bedrooms
- Double Vanity
- Soaking Tub
- Bathtub with Shower
- Separate Shower
Eco-Friendly Details
- Energy-Efficient Windows with Low Emissivity
- Energy-Efficient Thermostat
Outdoor Features
- Balcony
Schools
- Ross Elementary School
- Fleming Middle School
- Northside High School
Utilities
- Central Heating and Cooling System
- Heating System Uses Gas
- Programmable Thermostat
Community Details
- Beacon Residential Management Association, Phone Number (713) 466-1204
- Built by Zoom Homes
- Jensen Villas Subdivision
Map
Home Values in the Area
Average Home Value in this Area
Tax History
| Year | Tax Paid | Tax Assessment Tax Assessment Total Assessment is a certain percentage of the fair market value that is determined by local assessors to be the total taxable value of land and additions on the property. | Land | Improvement |
|---|---|---|---|---|
| 2025 | $959 | $308,843 | $55,005 | $253,838 |
| 2024 | $959 | $45,838 | $45,838 | -- |
| 2023 | $924 | $45,838 | $45,838 | $0 |
| 2022 | $262 | $11,909 | $11,909 | $0 |
Property History
| Date | Event | Price | List to Sale | Price per Sq Ft |
|---|---|---|---|---|
| 11/09/2025 11/09/25 | For Sale | $309,900 | 0.0% | $199 / Sq Ft |
| 10/26/2025 10/26/25 | Pending | -- | -- | -- |
| 05/28/2025 05/28/25 | Price Changed | $309,900 | -3.1% | $199 / Sq Ft |
| 11/19/2024 11/19/24 | For Sale | $319,900 | -- | $205 / Sq Ft |
Source: Houston Association of REALTORS®
MLS Number: 79721807
APN: 1440530010002
- 3109 Jensen Dr Unit A
- 3107 Jensen Dr Unit C
- 3002 Jensen Springs Ln
- 3004 Jensen Springs Ln
- 3019 Jensen Springs Ln
- 3013 Jensen Springs Ln
- 3009 Jensen Springs Ln
- 3021 Brackenridge St
- 3024 Brackenridge St
- 2828 Evella St
- 0 Brackenridge St
- 2911 Jones St
- 2939 Jensen Dr
- 2909 Jones St
- 3205 Eastex Fwy
- 2905 Jones St
- 3014 Delia St
- 3015 Delia St
- 2825 Jensen Dr
- 3213 Des Chaumes St
- 3102 Brackenridge St Unit 1
- 2906 Brackenridge St
- 3014 Delia St
- 3110 Evella St Unit B
- 2509 Des Chaumes St
- 3007 Bringhurst St Unit B
- 3007 Bringhurst St Unit A
- 3019 Elysian St
- 2526 Campbell St
- 3310 Hardy St
- 3117 Christie St
- 1816 Ryon St
- 3523 Bain St
- 2207 Des Chaumes St
- 3804 Lila St
- 2802 Hardy St Unit C
- 2311 Lee St
- 1710 Shelby St Unit A
- 3310 Campbell St
- 1614 Ryon St Unit A
