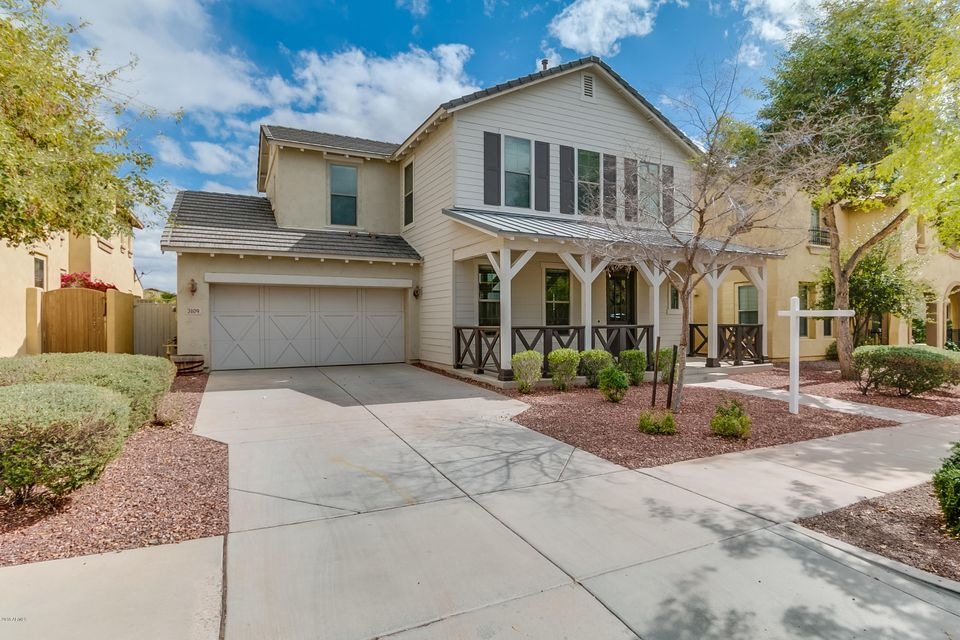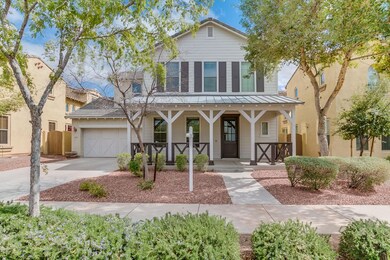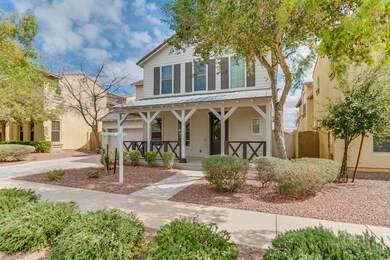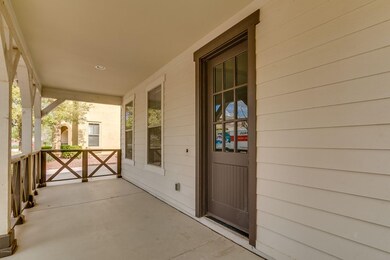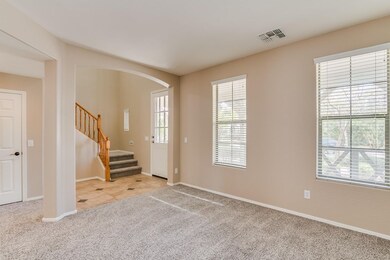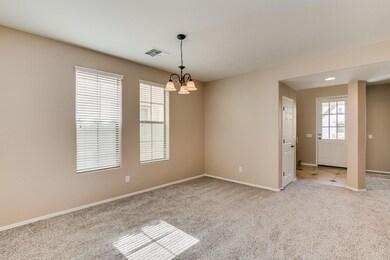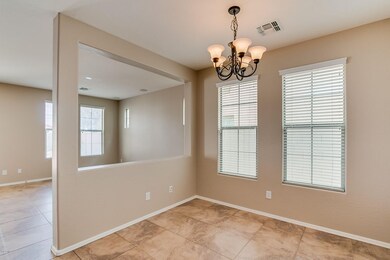
3109 N Black Rock Rd Buckeye, AZ 85396
Verrado NeighborhoodHighlights
- Golf Course Community
- Fitness Center
- Mountain View
- Verrado Elementary School Rated A-
- Heated Spa
- Clubhouse
About This Home
As of January 2020Enjoy all the amenities that Verrado has to offer with it's schools, medical facilities, playgrounds, heated pool, community gathering spots, golf course and 66 parks all with the majestic White Tank mountains as it's back drop. This beautiful 4 bedroom + loft, 2.5 bath Spanish Colonial style home sits on beautiful tree lined street and has a wonderful front porch to greet your guests and can accommodate a table and chairs to enjoy the wonderful Arizona weather as you watch your neighbors go by. An entertainer's dream with a wide-open, tall floor plan. As you enter the home there's a formal living room just off the entry and a large, separate dining room perfect for entertaining and social gatherings. The spacious kitchen offers a separate breakfast room, and all stainless steel appliance
Last Agent to Sell the Property
Rely Real Estate, LLC License #BR654155000 Listed on: 02/28/2018
Last Buyer's Agent
Patricia Redfield
Verrado Realty LLC License #SA626012000
Home Details
Home Type
- Single Family
Est. Annual Taxes
- $3,868
Year Built
- Built in 2007
Lot Details
- 7,377 Sq Ft Lot
- Desert faces the front and back of the property
- Block Wall Fence
- Sprinklers on Timer
Parking
- 3 Car Direct Access Garage
- 2 Open Parking Spaces
- Tandem Parking
- Garage Door Opener
Home Design
- Spanish Architecture
- Wood Frame Construction
- Tile Roof
- Stucco
Interior Spaces
- 3,032 Sq Ft Home
- 2-Story Property
- Ceiling height of 9 feet or more
- Ceiling Fan
- Fireplace
- Double Pane Windows
- Mountain Views
Kitchen
- Eat-In Kitchen
- Built-In Microwave
- Dishwasher
- Kitchen Island
- Granite Countertops
Flooring
- Carpet
- Tile
Bedrooms and Bathrooms
- 4 Bedrooms
- Primary Bedroom on Main
- Primary Bathroom is a Full Bathroom
- 2.5 Bathrooms
- Dual Vanity Sinks in Primary Bathroom
- Hydromassage or Jetted Bathtub
- Bathtub With Separate Shower Stall
Laundry
- Laundry in unit
- 220 Volts In Laundry
- Washer and Dryer Hookup
Pool
- Heated Spa
- Heated Pool
Outdoor Features
- Covered patio or porch
- Fire Pit
Schools
- Verrado Elementary School
- Verrado High School
Utilities
- Refrigerated Cooling System
- Heating System Uses Natural Gas
- Water Softener
- High Speed Internet
- Cable TV Available
Listing and Financial Details
- Tax Lot 306
- Assessor Parcel Number 502-81-178
Community Details
Overview
- Property has a Home Owners Association
- Verrado Community Association, Phone Number (623) 466-7008
- Built by TOUSA HOMES
- Verrado Parcel 4.903 Subdivision
- FHA/VA Approved Complex
Amenities
- Clubhouse
- Theater or Screening Room
- Recreation Room
Recreation
- Golf Course Community
- Community Playground
- Fitness Center
- Heated Community Pool
- Community Spa
- Bike Trail
Ownership History
Purchase Details
Home Financials for this Owner
Home Financials are based on the most recent Mortgage that was taken out on this home.Purchase Details
Home Financials for this Owner
Home Financials are based on the most recent Mortgage that was taken out on this home.Purchase Details
Home Financials for this Owner
Home Financials are based on the most recent Mortgage that was taken out on this home.Purchase Details
Home Financials for this Owner
Home Financials are based on the most recent Mortgage that was taken out on this home.Similar Homes in Buckeye, AZ
Home Values in the Area
Average Home Value in this Area
Purchase History
| Date | Type | Sale Price | Title Company |
|---|---|---|---|
| Interfamily Deed Transfer | -- | Pioneer Title Agency Inc | |
| Warranty Deed | $350,000 | Pioneer Title Agency Inc | |
| Warranty Deed | $320,000 | First Arizona Title Agency L | |
| Special Warranty Deed | $338,056 | Universal Land Title Agency |
Mortgage History
| Date | Status | Loan Amount | Loan Type |
|---|---|---|---|
| Open | $332,500 | New Conventional | |
| Previous Owner | $304,000 | New Conventional | |
| Previous Owner | $267,700 | New Conventional | |
| Previous Owner | $304,250 | New Conventional |
Property History
| Date | Event | Price | Change | Sq Ft Price |
|---|---|---|---|---|
| 07/08/2025 07/08/25 | Price Changed | $649,990 | -3.7% | $214 / Sq Ft |
| 06/06/2025 06/06/25 | Price Changed | $675,000 | -3.6% | $223 / Sq Ft |
| 05/21/2025 05/21/25 | For Sale | $699,900 | +100.0% | $231 / Sq Ft |
| 01/30/2020 01/30/20 | Sold | $350,000 | -2.8% | $115 / Sq Ft |
| 12/30/2019 12/30/19 | Pending | -- | -- | -- |
| 10/25/2019 10/25/19 | Price Changed | $359,900 | -1.4% | $119 / Sq Ft |
| 09/14/2019 09/14/19 | Price Changed | $364,999 | -2.7% | $120 / Sq Ft |
| 09/06/2019 09/06/19 | Price Changed | $375,000 | -3.0% | $124 / Sq Ft |
| 07/25/2019 07/25/19 | For Sale | $386,500 | +20.8% | $127 / Sq Ft |
| 04/12/2018 04/12/18 | Sold | $320,000 | 0.0% | $106 / Sq Ft |
| 02/28/2018 02/28/18 | Price Changed | $320,000 | +0.3% | $106 / Sq Ft |
| 02/28/2018 02/28/18 | For Sale | $319,000 | 0.0% | $105 / Sq Ft |
| 02/19/2016 02/19/16 | Rented | $1,595 | 0.0% | -- |
| 02/19/2016 02/19/16 | Under Contract | -- | -- | -- |
| 01/09/2016 01/09/16 | For Rent | $1,595 | -0.3% | -- |
| 02/08/2013 02/08/13 | Rented | $1,600 | -5.9% | -- |
| 02/06/2013 02/06/13 | Under Contract | -- | -- | -- |
| 01/05/2013 01/05/13 | For Rent | $1,700 | -- | -- |
Tax History Compared to Growth
Tax History
| Year | Tax Paid | Tax Assessment Tax Assessment Total Assessment is a certain percentage of the fair market value that is determined by local assessors to be the total taxable value of land and additions on the property. | Land | Improvement |
|---|---|---|---|---|
| 2025 | $3,454 | $32,322 | -- | -- |
| 2024 | $3,923 | $30,783 | -- | -- |
| 2023 | $3,923 | $37,950 | $7,590 | $30,360 |
| 2022 | $3,719 | $30,780 | $6,150 | $24,630 |
| 2021 | $3,954 | $29,610 | $5,920 | $23,690 |
| 2020 | $3,701 | $28,680 | $5,730 | $22,950 |
| 2019 | $3,703 | $28,280 | $5,650 | $22,630 |
| 2018 | $3,506 | $26,970 | $5,390 | $21,580 |
| 2017 | $3,868 | $25,030 | $5,000 | $20,030 |
| 2016 | $3,648 | $25,430 | $5,080 | $20,350 |
| 2015 | $3,460 | $23,910 | $4,780 | $19,130 |
Agents Affiliated with this Home
-

Seller's Agent in 2025
Justin Gallo
HomeSmart
(602) 620-2093
2 in this area
7 Total Sales
-

Seller's Agent in 2020
Holly Nott
Redfield Realty LLC
(203) 981-5731
48 in this area
68 Total Sales
-
P
Seller Co-Listing Agent in 2020
Patricia Redfield
Verrado Realty LLC
-

Seller's Agent in 2018
John Ely
Rely Real Estate, LLC
(480) 239-2714
10 in this area
156 Total Sales
-
L
Seller's Agent in 2016
Leslie McDermott
My Home Group
-
J
Seller's Agent in 2013
Janet Dagley
Essential Properties
Map
Source: Arizona Regional Multiple Listing Service (ARMLS)
MLS Number: 5729692
APN: 502-81-178
- 3180 N Summer St
- 20377 W Terrace Ln
- 3042 N Beverly Place
- 20510 W White Rock Rd
- 2973 N Acacia Way
- 20518 W White Rock Rd
- 3036 N Acacia Way
- 20539 W Terrace Ln
- 20270 W Catalina Dr
- 20373 W Rovey Ave
- 20273 W Monterey Way
- 20269 W Catalina Dr
- 20445 W Rovey Ave
- 20563 W White Rock Rd
- 20258 W Catalina Dr
- 20545 W Terrace Ln
- 20261 W Monterey Way
- 20263 W Catalina Dr
- 20255 W Monterey Way
- 20565 W Terrace Ln
