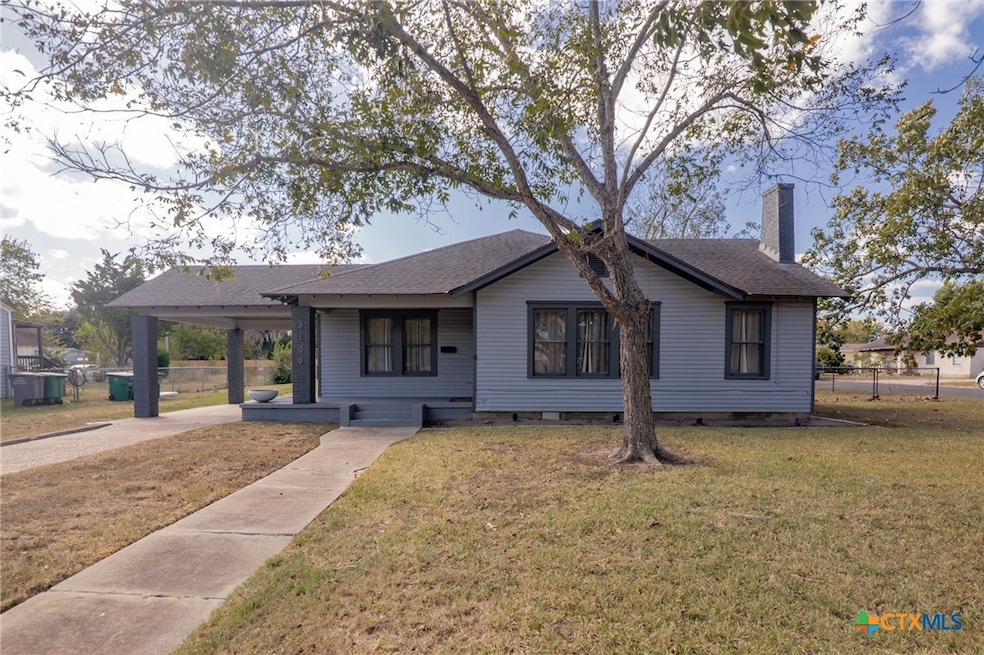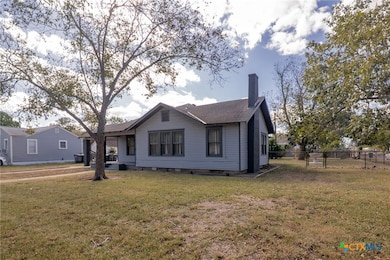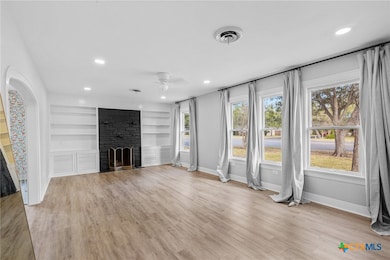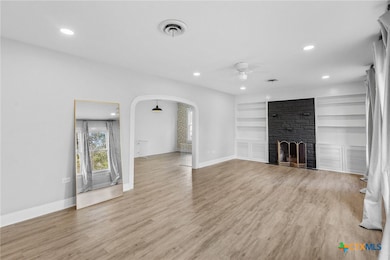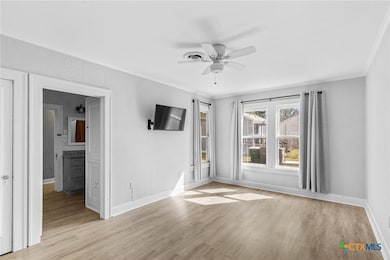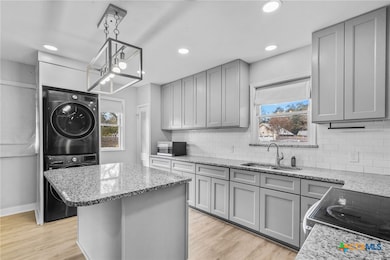3109 N Main St Victoria, TX 77901
Estimated payment $1,666/month
Highlights
- Craftsman Architecture
- No HOA
- Breakfast Area or Nook
- Granite Countertops
- Covered Patio or Porch
- Formal Dining Room
About This Home
Discover the perfect blend of character, comfort, and possibility in this beautifully updated 4-bedroom, 2-bath home nestled on a large, inviting corner lot with a fully fenced backyard ideal for gatherings, play, and privacy. From the moment you arrive, the home’s charm shines—gorgeous newer flooring leads you through spacious living areas, highlighted by a cozy wood-burning fireplace that sets the tone for relaxed evenings and memorable family moments. The updated kitchen features modern fixtures and a warm, welcoming flow into the formal dining room, a truly beautiful space perfect for holidays, dinner parties, or everyday meals. Both bathrooms have been thoughtfully and stylishly updated, giving the home a fresh, polished feel throughout. With newer electrical, a generous carport, and plenty of room to grow, this property is as functional as it is inviting. Located just off Main Street, it offers incredible convenience and rare flexibility—making it an excellent choice for those seeking a loving family home or those envisioning future commercial potential. Full of charm, updates, and opportunity, this property is ready to inspire its next chapter. House is only 5 minutes from Riverside Park. Schedule your showing today!!!
Listing Agent
RE/MAX Land & Homes Brokerage Phone: 361-573-0444 License #0517684 Listed on: 11/14/2025

Home Details
Home Type
- Single Family
Est. Annual Taxes
- $3,518
Year Built
- Built in 1948
Lot Details
- 0.34 Acre Lot
- Privacy Fence
- Wood Fence
- Back Yard Fenced
- Chain Link Fence
- Paved or Partially Paved Lot
Parking
- 1 Attached Carport Space
Home Design
- Craftsman Architecture
- Pillar, Post or Pier Foundation
Interior Spaces
- 1,782 Sq Ft Home
- Property has 1 Level
- Built-In Features
- Bookcases
- Ceiling Fan
- Living Room with Fireplace
- Formal Dining Room
- Inside Utility
- Vinyl Flooring
Kitchen
- Breakfast Area or Nook
- Open to Family Room
- Breakfast Bar
- Electric Range
- Dishwasher
- Kitchen Island
- Granite Countertops
- Disposal
Bedrooms and Bathrooms
- 3 Bedrooms
- Dual Closets
- Walk-In Closet
- 2 Full Bathrooms
- Single Vanity
- Shower Only
- Walk-in Shower
Laundry
- Laundry in Kitchen
- Stacked Washer and Dryer
Utilities
- Central Heating and Cooling System
- Electric Water Heater
Additional Features
- Covered Patio or Porch
- City Lot
Community Details
- No Home Owners Association
- Hillcrest Subdivision
Listing and Financial Details
- Legal Lot and Block 11 / 5
- Assessor Parcel Number 51093
Map
Home Values in the Area
Average Home Value in this Area
Tax History
| Year | Tax Paid | Tax Assessment Tax Assessment Total Assessment is a certain percentage of the fair market value that is determined by local assessors to be the total taxable value of land and additions on the property. | Land | Improvement |
|---|---|---|---|---|
| 2025 | $2,713 | $207,357 | -- | -- |
| 2024 | $2,713 | $188,506 | -- | -- |
| 2023 | $4,276 | $226,290 | $34,950 | $191,340 |
| 2022 | $3,487 | $155,790 | $15,260 | $140,530 |
| 2021 | $3,172 | $129,120 | $15,260 | $113,860 |
| 2020 | $3,097 | $125,860 | $15,260 | $110,600 |
| 2019 | $3,392 | $127,650 | $15,260 | $112,390 |
| 2018 | $2,953 | $117,590 | $15,260 | $102,330 |
| 2017 | $2,953 | $117,590 | $15,260 | $102,330 |
| 2016 | $2,927 | $114,360 | $15,260 | $99,100 |
| 2015 | $1,217 | $84,800 | $15,260 | $69,540 |
| 2014 | $1,217 | $84,800 | $15,260 | $69,540 |
Property History
| Date | Event | Price | List to Sale | Price per Sq Ft | Prior Sale |
|---|---|---|---|---|---|
| 11/14/2025 11/14/25 | For Sale | $259,900 | +20.9% | $146 / Sq Ft | |
| 03/11/2022 03/11/22 | Sold | -- | -- | -- | View Prior Sale |
| 02/09/2022 02/09/22 | Pending | -- | -- | -- | |
| 11/18/2021 11/18/21 | For Sale | $215,000 | -- | $121 / Sq Ft |
Purchase History
| Date | Type | Sale Price | Title Company |
|---|---|---|---|
| Deed | -- | None Listed On Document | |
| Interfamily Deed Transfer | -- | None Available | |
| Vendors Lien | -- | Crossroads Abst & Title |
Mortgage History
| Date | Status | Loan Amount | Loan Type |
|---|---|---|---|
| Open | $208,000 | New Conventional | |
| Previous Owner | $86,623 | VA |
Source: Central Texas MLS (CTXMLS)
MLS Number: 596999
APN: 36400-005-01100
- 107 Laurel Ave
- 407 Wisteria Ave
- 205 Lariat Ln
- 107 E Circle St
- 1403 N Navarro St
- 101 E Loma Vista Ave
- 702 E Mesquite Ln
- 702 E Rosebud Ave
- 701 E Anaqua Ave
- 2202 N Liberty St
- 705 E Hiller St
- 811 E Rosebud Ave
- 708 E Loma Vista Ave
- 906 E Crestwood Dr
- 1004 Buena Vista Ave
- 808 E Polk Ave
- 706 E Virginia Ave
- 1109 Manor Dr
- 1005 E Polk Ave
- 1110 Buena Vista Ave
- 104 Jocelyn Cir
- 507 W Brazos St
- 2311 N Louis St Unit 1/2
- 2311 N Louis St Unit 2311 .5
- 4902 Dahlia Ln
- 1701 Victoria Station Dr
- 902 Fern Ln
- 34 Cotswold Ln
- 1808 Lawndale Ave Unit Cornerstone Apt Homes
- 1603 E Brazos St
- 3104 Sam Houston Dr
- 1906 Sam Houston Dr
- 2008 Sam Houston Dr
- 1810 E Colorado St
- 104 Milann St
- 104 Milann St Unit A
- 2107 N Ben Jordan St
- 1805 E Guadalupe St
- 2502 E Poplar Ave
- 103 Cornwall Dr
