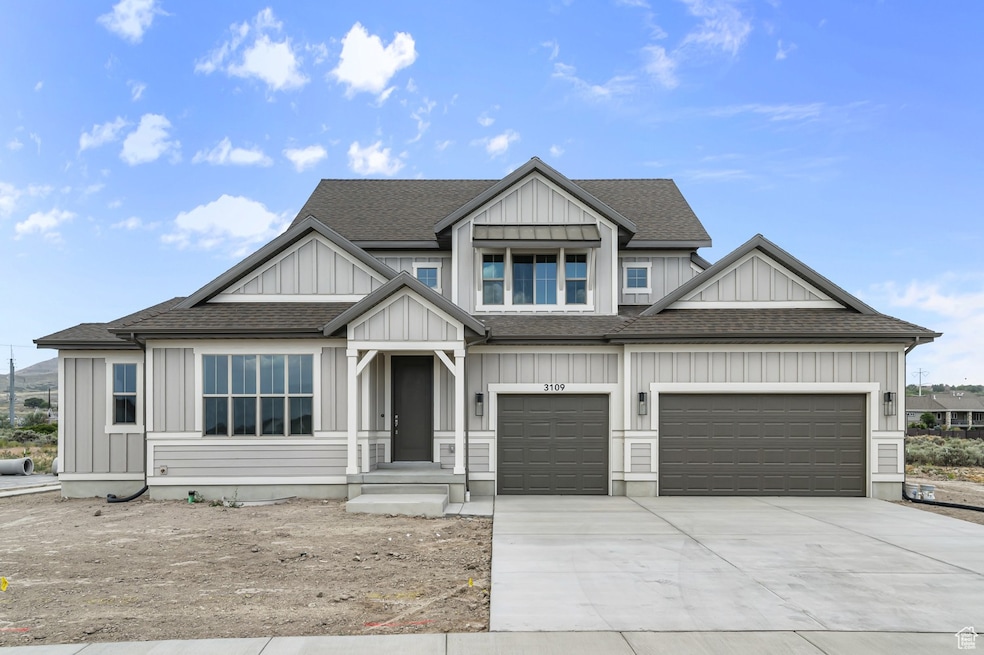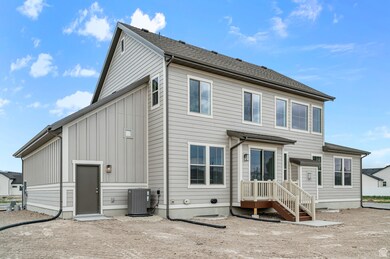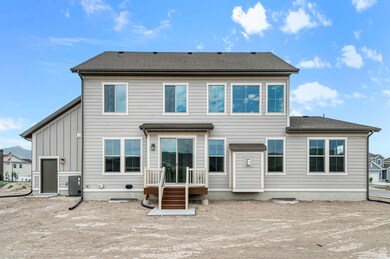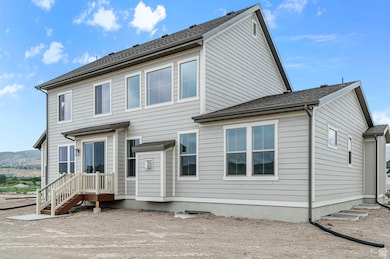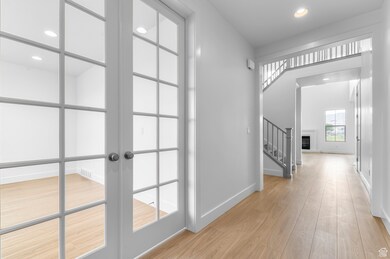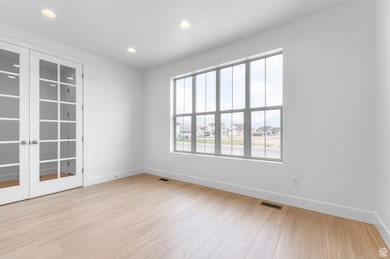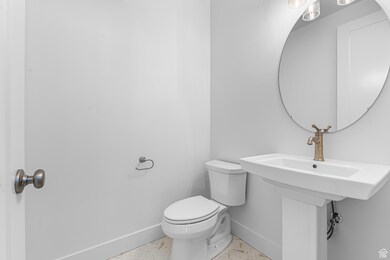3109 N Twin Flower Way Eagle Mountain, UT 84043
Estimated payment $6,297/month
Highlights
- Vaulted Ceiling
- Main Floor Primary Bedroom
- Great Room
- Skyridge High School Rated A-
- 1 Fireplace
- Double Oven
About This Home
Come see this beautifully designed Edison Traditional home, where classic charm meets modern convenience! This spacious residence showcases a chef's kitchen with rich bluff maple cabinets, elegant quartz countertops, and stainless steel gas appliances with double ovens-perfect for any culinary enthusiast. Featured you will find a mix of laminate hardwood, tile, and carpet flooring throughout, complemented by textured walls, two-tone paint, and large contemporary base and casing for a refined finish. Enjoy thoughtful upgrades including 9-foot basement foundation walls, a 3-car expanded garage, a box window in the kitchen nook, Christmas light outlets, motion sensor switches, and a USB outlet in the owner's bedroom. The great room offers a cozy gas log fireplace, while the bathrooms feature stylish tile surrounds and brushed nickel hardware. This home balances comfort, technology, and timeless craftsmanship in every detail. Come check it out today!
Listing Agent
C Terry Clark
Ivory Homes, LTD License #5485966 Listed on: 06/20/2025
Home Details
Home Type
- Single Family
Year Built
- Built in 2025
Lot Details
- 0.29 Acre Lot
- Property is zoned Single-Family
HOA Fees
- $27 Monthly HOA Fees
Parking
- 3 Car Attached Garage
Home Design
- Stucco
Interior Spaces
- 4,165 Sq Ft Home
- 3-Story Property
- Vaulted Ceiling
- 1 Fireplace
- Double Pane Windows
- Sliding Doors
- Great Room
- Basement Fills Entire Space Under The House
Kitchen
- Double Oven
- Gas Oven
- Gas Range
- Microwave
- Disposal
Flooring
- Carpet
- Laminate
- Tile
Bedrooms and Bathrooms
- 4 Bedrooms | 1 Primary Bedroom on Main
- Walk-In Closet
- Bathtub With Separate Shower Stall
Outdoor Features
- Porch
Schools
- Liberty Hills Elementary School
- Viewpoint Middle School
- Skyridge High School
Utilities
- Forced Air Heating and Cooling System
- Natural Gas Connected
Community Details
- Ccmc Association, Phone Number (801) 254-8062
- Holbrook Place Estates 1102 Subdivision
Listing and Financial Details
- Home warranty included in the sale of the property
- Assessor Parcel Number 68-188-1102
Map
Home Values in the Area
Average Home Value in this Area
Property History
| Date | Event | Price | List to Sale | Price per Sq Ft |
|---|---|---|---|---|
| 07/25/2025 07/25/25 | Pending | -- | -- | -- |
| 07/18/2025 07/18/25 | Price Changed | $999,900 | -5.1% | $240 / Sq Ft |
| 06/20/2025 06/20/25 | For Sale | $1,053,900 | -- | $253 / Sq Ft |
Source: UtahRealEstate.com
MLS Number: 2093748
- 3931 W Red Clover Dr
- 4012 W Holbrook Way
- 3931 W Red Clover Dr
- 3971 W Red Clover Dr
- 3944 W 2800 N
- 3971 W Red Clover Dr
- 3956 W 2800 N
- 3987 W Red Clover Dr
- 3979 W Red Clover Dr
- 3987 W Red Clover Dr
- 2782 N Twin Flower Way
- Keystone Scandia Plan at Holbrook Farms - Holbrook Place E Villas
- 2759 N Turpin Ln
- Sundance Farmhouse Plan at Holbrook Farms - Holbrook Place E Villas
- Whistler Farmhouse Plan at Holbrook Farms - Holbrook Place E Villas
- Keystone Farmhouse Plan at Holbrook Farms - Holbrook Place E Villas
- Kirkwood Farmhouse Plan at Holbrook Farms - Holbrook Place E Villas
- Sundance Scandia Plan at Holbrook Farms - Holbrook Place E Villas
- Tahoe Scandia Plan at Holbrook Farms - Holbrook Place E Villas
- Jackson Ballpark Plan at Holbrook Farms - Holbrook Place E Villas
