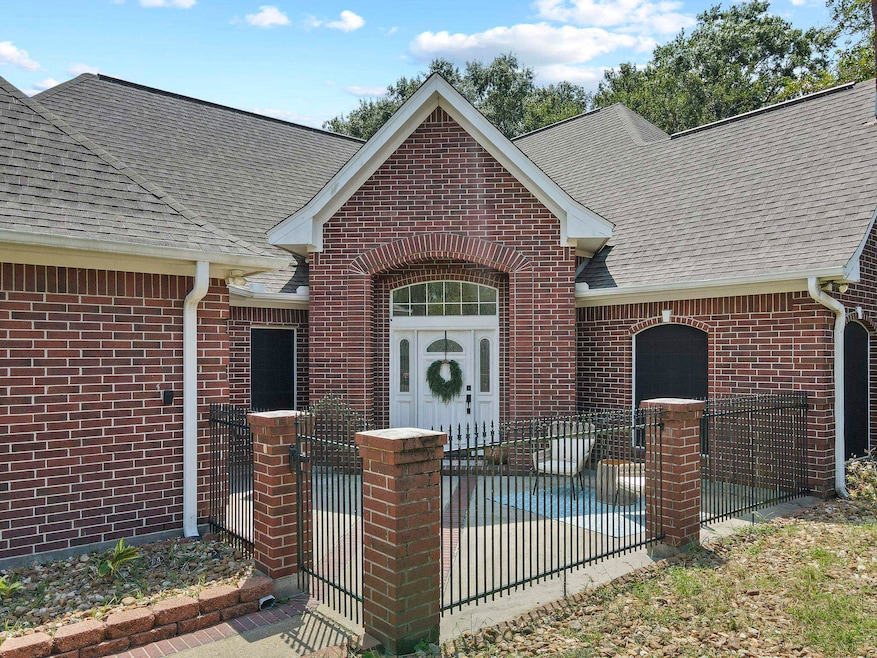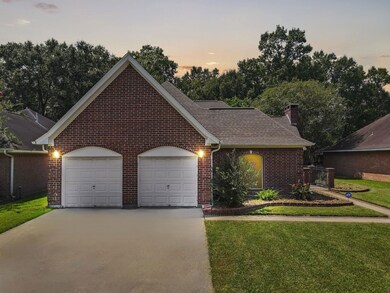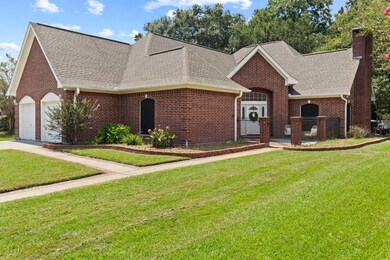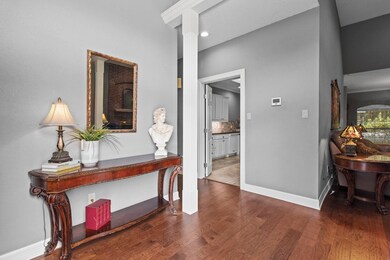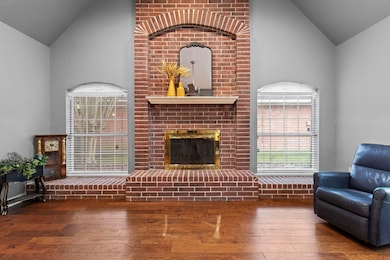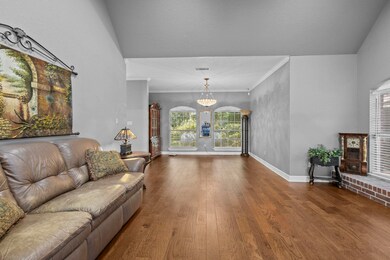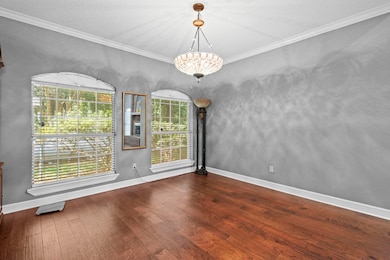3109 Pebble Beach Ln Unit Could be 3 bedrooms Orange, TX 77630
East Orange NeighborhoodEstimated payment $1,438/month
Highlights
- Wood Flooring
- Breakfast Area or Nook
- Shutters
- Granite Countertops
- Formal Dining Room
- 2 Car Attached Garage
About This Home
This is your chance to make a smart investment and create the space you've been dreaming of! Do not let the 2 bedrooms fool you! This home is wonderful in size! The floor plan features a spacious layout that could be easily be reconfigured to add a small 3rd bedroom, making it a great fit for growing families or those needing a little extra space! The rest of the home offers comfortable living areas, a extremely functional kitchen and well sized two bedrooms! There is a lovely dining area off the large family room with beautiful engineered wood flooring that gives such class through out the home. The large brick wood burning fireplace is the center of the family room! The kitchen has a clean feel with white cabinets and light gray toned back splash. Plenty of bar style seating and additional breakfast nook area off the kitchen. The primary suite is adjoined by what could be a 3rd bedroom, nursery, gym or private office. Outside the back patio you're surrounded by trees! Sit and enjoy!
Listing Agent
RE/MAX ONE - Orange County -- 9000010 License #0606762 Listed on: 09/08/2025
Home Details
Home Type
- Single Family
Est. Annual Taxes
- $7,406
Lot Details
- Wrought Iron Fence
- Chain Link Fence
HOA Fees
- $5 Monthly HOA Fees
Home Design
- Brick or Stone Veneer
- Slab Foundation
- Composition Shingle Roof
Interior Spaces
- 2,318 Sq Ft Home
- 1-Story Property
- Bookcases
- Sheet Rock Walls or Ceilings
- Ceiling Fan
- Wood Burning Fireplace
- Double Pane Windows
- Shutters
- Drapes & Rods
- Blinds
- Entryway
- Formal Dining Room
- Inside Utility
- Washer and Dryer Hookup
Kitchen
- Breakfast Area or Nook
- Breakfast Bar
- Free-Standing Range
- Microwave
- Dishwasher
- Granite Countertops
- Disposal
Flooring
- Wood
- Tile
Bedrooms and Bathrooms
- 2 Bedrooms
- Split Bedroom Floorplan
- 2 Full Bathrooms
Home Security
- Home Security System
- Fire and Smoke Detector
Parking
- 2 Car Attached Garage
- Garage Door Opener
Outdoor Features
- Patio
- Rain Gutters
Utilities
- Central Heating and Cooling System
- Vented Exhaust Fan
- Internet Available
- Cable TV Available
Map
Home Values in the Area
Average Home Value in this Area
Tax History
| Year | Tax Paid | Tax Assessment Tax Assessment Total Assessment is a certain percentage of the fair market value that is determined by local assessors to be the total taxable value of land and additions on the property. | Land | Improvement |
|---|---|---|---|---|
| 2024 | $7,406 | $295,900 | $16,530 | $279,370 |
| 2023 | $5,251 | $259,257 | $12,857 | $246,400 |
| 2022 | $2,824 | $214,447 | $12,857 | $201,590 |
| 2021 | $4,906 | $175,161 | $12,857 | $177,470 |
| 2020 | $4,476 | $159,237 | $12,857 | $146,380 |
| 2019 | $4,752 | $163,247 | $12,857 | $150,390 |
| 2018 | $2,477 | $88,367 | $12,857 | $75,510 |
| 2017 | $2,769 | $163,877 | $12,857 | $151,020 |
| 2016 | $4,320 | $154,456 | $12,857 | $141,599 |
| 2015 | $2,803 | $150,636 | $12,857 | $137,779 |
| 2014 | $2,803 | $154,611 | $12,857 | $141,754 |
Property History
| Date | Event | Price | List to Sale | Price per Sq Ft |
|---|---|---|---|---|
| 09/08/2025 09/08/25 | For Sale | $229,900 | -- | $99 / Sq Ft |
Purchase History
| Date | Type | Sale Price | Title Company |
|---|---|---|---|
| Vendors Lien | -- | Stc | |
| Deed | -- | -- |
Mortgage History
| Date | Status | Loan Amount | Loan Type |
|---|---|---|---|
| Closed | $60,700 | Small Business Administration |
Source: Beaumont Board of REALTORS®
MLS Number: 261345
APN: 009365-000180
- 2517 Thunderbird Dr
- 2514 Thunderbird Dr
- 3106 & 3108 Oakmont Dr
- 2901 23rd St
- 2800 Country Club Dr
- 2812 Fairway Dr
- 2327 Lutcher Dr
- 2600 Country Club Dr
- 2119 Lincoln Dr
- 2309 Tilley Cir
- 2408 Country Club Dr
- 1730 Barkins Ave
- 0 27th St Unit 254444
- 2219 W Sunset Dr
- 1922 W Sunset Dr
- 1916 W Sunset Dr
- 1918 W Beverly Ave
- 4 Lutcher Circle B
- 41 Bruce Ln
- 1937 Robin Ave
- 2800 Country Club Dr
- 1831 Lincoln Dr
- 1925 Wilson Ave
- 3901 Beverly Ave
- 2140 Yupon Rd
- 1314 Sabine Ave
- 4750 Meeks Dr
- 4526 N Kirby St
- 1500 Link Ave
- 1955 Camelot St
- 1960 Camelot St Unit Regency
- 2310 Butler Dr
- 2306 Butler Dr
- 2017 5th St
- 1406 W Park Ave Unit 2
- 1604 W Cherry Ave
- 3000 Macarthur Dr
- 2318 Riverside Dr
- 804 15th St
- 309 Carol St
