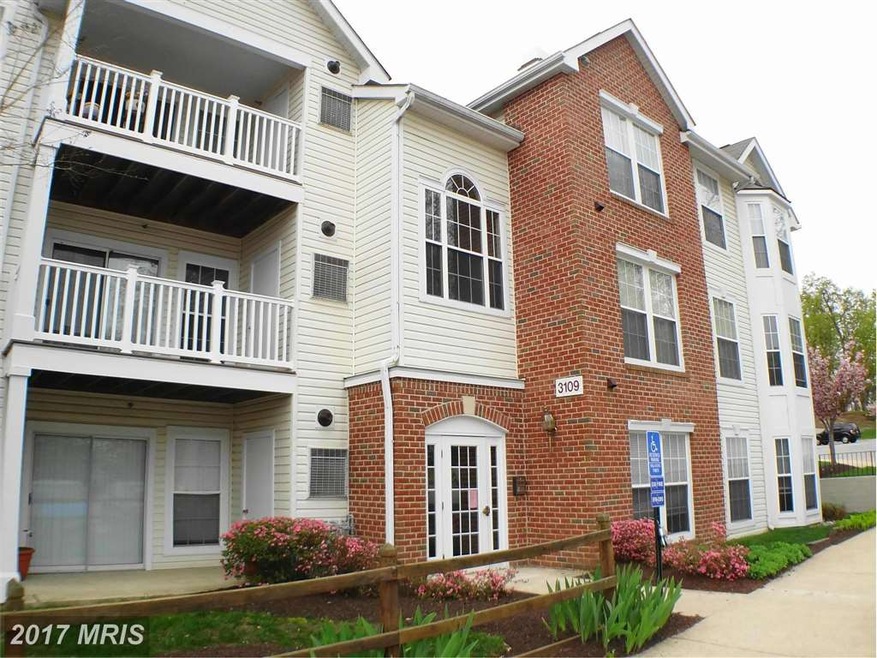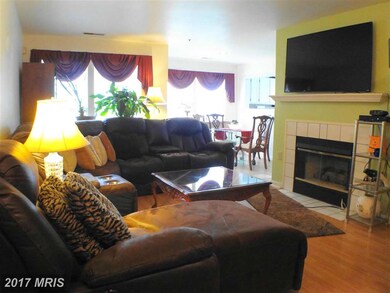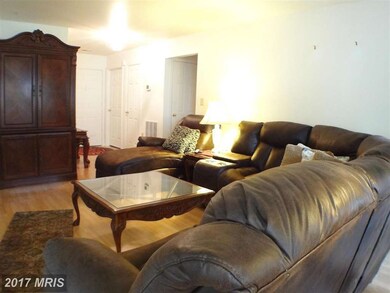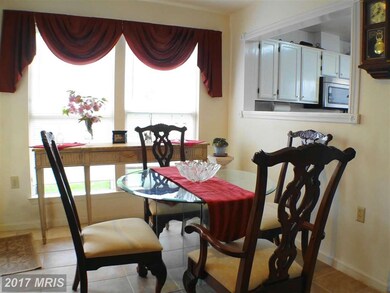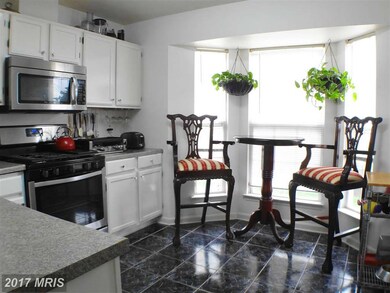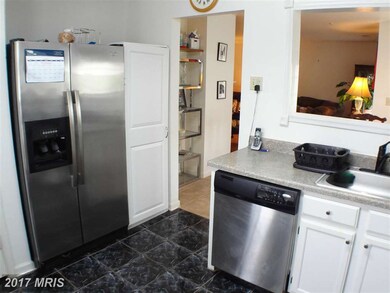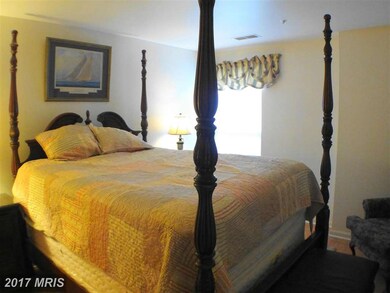
3109 River Bend Ct Unit D104 Laurel, MD 20724
Maryland City NeighborhoodHighlights
- View of Trees or Woods
- Contemporary Architecture
- Tennis Courts
- Open Floorplan
- Community Pool
- Community Center
About This Home
As of December 2024FHA ok! First floor 1299 sqft 3 bedroom, 2 full bath condo in desired Russett! Features include: main level entry/no stairs (secure entry lock), upgraded kitchen with SS appliances, bay window, & table space, separate formal dining area, recessed lighting, gas fireplace & tile hearth, spacious owners suite with bay window & private bath, large secondary bedrooms, separate laundry, & private patio!
Last Agent to Sell the Property
Long & Foster Real Estate, Inc. Listed on: 05/01/2015

Last Buyer's Agent
kathy greene
Long & Foster Real Estate, Inc.
Property Details
Home Type
- Condominium
Est. Annual Taxes
- $2,216
Year Built
- Built in 1996
Lot Details
- Landscaped
- Property is in very good condition
HOA Fees
Parking
- Unassigned Parking
Property Views
- Woods
- Garden
Home Design
- Contemporary Architecture
- Brick Exterior Construction
- Slab Foundation
- Composition Roof
Interior Spaces
- 1,299 Sq Ft Home
- Property has 1 Level
- Open Floorplan
- Built-In Features
- Recessed Lighting
- Fireplace With Glass Doors
- Screen For Fireplace
- Fireplace Mantel
- Double Pane Windows
- Window Treatments
- Bay Window
- Window Screens
- Six Panel Doors
- Entrance Foyer
- Living Room
- Dining Room
Kitchen
- Eat-In Country Kitchen
- Gas Oven or Range
- Microwave
- Ice Maker
- Dishwasher
- Disposal
Bedrooms and Bathrooms
- 3 Main Level Bedrooms
- En-Suite Primary Bedroom
- En-Suite Bathroom
- 2 Full Bathrooms
Laundry
- Laundry Room
- Dryer
- Washer
Accessible Home Design
- Level Entry For Accessibility
- Ramp on the main level
Outdoor Features
- Patio
Utilities
- Forced Air Heating and Cooling System
- Vented Exhaust Fan
- Natural Gas Water Heater
- Fiber Optics Available
- Cable TV Available
Listing and Financial Details
- Home warranty included in the sale of the property
- Assessor Parcel Number 020467590091073
Community Details
Overview
- Association fees include snow removal
- Low-Rise Condominium
- Built by BOZZUTO
- Russett Subdivision, Beautiful! Floorplan
- Russett Community
- The community has rules related to covenants
- Planned Unit Development
Amenities
- Common Area
- Community Center
Recreation
- Tennis Courts
- Community Basketball Court
- Volleyball Courts
- Community Playground
- Community Pool
- Jogging Path
Pet Policy
- Pet Restriction
Ownership History
Purchase Details
Home Financials for this Owner
Home Financials are based on the most recent Mortgage that was taken out on this home.Purchase Details
Home Financials for this Owner
Home Financials are based on the most recent Mortgage that was taken out on this home.Purchase Details
Home Financials for this Owner
Home Financials are based on the most recent Mortgage that was taken out on this home.Purchase Details
Home Financials for this Owner
Home Financials are based on the most recent Mortgage that was taken out on this home.Purchase Details
Purchase Details
Similar Homes in Laurel, MD
Home Values in the Area
Average Home Value in this Area
Purchase History
| Date | Type | Sale Price | Title Company |
|---|---|---|---|
| Deed | $330,000 | Sheridan Title | |
| Deed | $210,000 | Fidelity National Title Ins | |
| Deed | $180,000 | -- | |
| Deed | $180,000 | -- | |
| Deed | -- | -- | |
| Deed | -- | -- |
Mortgage History
| Date | Status | Loan Amount | Loan Type |
|---|---|---|---|
| Open | $317,794 | New Conventional | |
| Previous Owner | $199,500 | New Conventional | |
| Previous Owner | $169,312 | FHA | |
| Previous Owner | $179,029 | FHA | |
| Previous Owner | $179,029 | FHA |
Property History
| Date | Event | Price | Change | Sq Ft Price |
|---|---|---|---|---|
| 12/23/2024 12/23/24 | Sold | $330,000 | +1.5% | $254 / Sq Ft |
| 11/02/2024 11/02/24 | For Sale | $325,000 | +54.8% | $250 / Sq Ft |
| 06/30/2015 06/30/15 | Sold | $210,000 | -2.3% | $162 / Sq Ft |
| 05/22/2015 05/22/15 | Pending | -- | -- | -- |
| 05/01/2015 05/01/15 | For Sale | $214,900 | -- | $165 / Sq Ft |
Tax History Compared to Growth
Tax History
| Year | Tax Paid | Tax Assessment Tax Assessment Total Assessment is a certain percentage of the fair market value that is determined by local assessors to be the total taxable value of land and additions on the property. | Land | Improvement |
|---|---|---|---|---|
| 2024 | $2,430 | $246,733 | $0 | $0 |
| 2023 | $2,359 | $227,267 | $0 | $0 |
| 2022 | $2,172 | $207,800 | $103,900 | $103,900 |
| 2021 | $4,365 | $207,800 | $103,900 | $103,900 |
| 2020 | $2,146 | $207,800 | $103,900 | $103,900 |
| 2019 | $2,019 | $207,800 | $103,900 | $103,900 |
| 2018 | $2,019 | $199,133 | $0 | $0 |
| 2017 | $1,881 | $190,467 | $0 | $0 |
| 2016 | -- | $181,800 | $0 | $0 |
| 2015 | -- | $181,800 | $0 | $0 |
| 2014 | -- | $181,800 | $0 | $0 |
Agents Affiliated with this Home
-

Seller's Agent in 2024
Anne Marie Kong
HomeSmart
(240) 602-5305
1 in this area
15 Total Sales
-
E
Buyer's Agent in 2024
Emmanuel Ukwandu
Independent Realty, Inc
(301) 928-8518
1 in this area
18 Total Sales
-

Seller's Agent in 2015
Raymond Caswell
Long & Foster
(301) 785-5552
20 in this area
29 Total Sales
-
k
Buyer's Agent in 2015
kathy greene
Long & Foster
Map
Source: Bright MLS
MLS Number: 1001272833
APN: 04-675-90091073
- 8149 Shoal Creek Dr
- 8117 Mallard Shore Dr
- 3529 Piney Woods Place Unit I 002
- 26 Little River Rd
- 3521 Piney Woods Place Unit F303
- 8002 Sanctuary Ct
- 3408 Littleleaf Place
- 3507 Piney Woods Place Unit 203
- 3511 Piney Woods Place Unit C101
- 3430 Littleleaf Place
- 3569 Whiskey Bottom Rd
- 3599 Laurel View Ct
- 8200 Finchleigh St
- 8616 Red Rock Ln
- 8311 Frostwood Dr
- 8605 Otter Creek Rd
- 8603 Woodland Manor Dr
- 312 Backwater Way
- 229 Old Line Ave
- 243 Ironshire S
