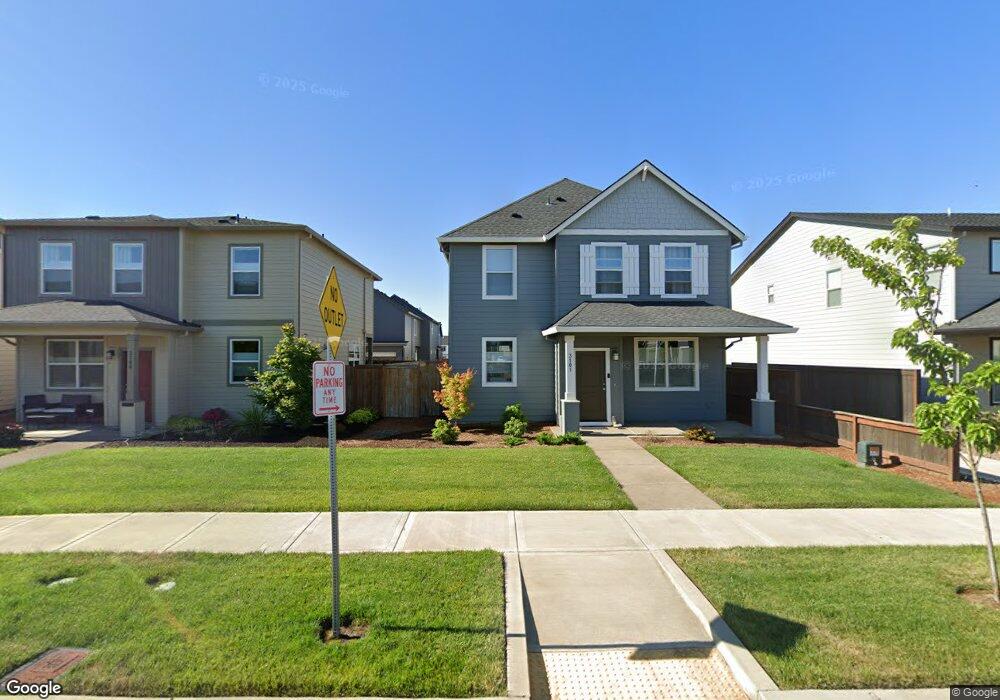3109 S Jasper Dr Cornelius, OR 97113
Estimated Value: $504,000
3
Beds
3
Baths
1,842
Sq Ft
$274/Sq Ft
Est. Value
About This Home
This home is located at 3109 S Jasper Dr, Cornelius, OR 97113 and is currently estimated at $504,000, approximately $273 per square foot. 3109 S Jasper Dr is a home located in Washington County with nearby schools including Free Orchards Elementary School, Evergreen Middle School, and Glencoe High School.
Ownership History
Date
Name
Owned For
Owner Type
Purchase Details
Closed on
Feb 25, 2022
Sold by
Laurelwood Development Llc
Bought by
Ferreira-Gandolfo Peter A and Ferreira-Gandolfo Euler S
Current Estimated Value
Home Financials for this Owner
Home Financials are based on the most recent Mortgage that was taken out on this home.
Original Mortgage
$489,157
Interest Rate
5.11%
Mortgage Type
New Conventional
Create a Home Valuation Report for This Property
The Home Valuation Report is an in-depth analysis detailing your home's value as well as a comparison with similar homes in the area
Home Values in the Area
Average Home Value in this Area
Purchase History
| Date | Buyer | Sale Price | Title Company |
|---|---|---|---|
| Ferreira-Gandolfo Peter A | $504,286 | Fidelity National Title |
Source: Public Records
Mortgage History
| Date | Status | Borrower | Loan Amount |
|---|---|---|---|
| Previous Owner | Ferreira-Gandolfo Peter A | $489,157 |
Source: Public Records
Tax History Compared to Growth
Tax History
| Year | Tax Paid | Tax Assessment Tax Assessment Total Assessment is a certain percentage of the fair market value that is determined by local assessors to be the total taxable value of land and additions on the property. | Land | Improvement |
|---|---|---|---|---|
| 2026 | $4,122 | $258,860 | -- | -- |
| 2025 | $4,122 | $251,330 | -- | -- |
| 2024 | $3,774 | $244,010 | -- | -- |
| 2023 | $3,774 | $66,770 | $0 | $0 |
| 2022 | $1,035 | $66,770 | $0 | $0 |
| 2021 | $406 | $25,190 | $0 | $0 |
Source: Public Records
Map
Nearby Homes
- 3140 S Kodiak St Unit Lot 815
- 3050 S Kodiak St Unit Lot 812
- 3147 S Kodiak St Unit LT798
- 3103 S Kodiak St Unit Lt800
- 3206 S Kodiak St Unit LT822
- The 2038 Plan at Laurel Woods
- The 1803 Plan at Laurel Woods
- The 2096 Plan at Laurel Woods
- The 2278 Plan at Laurel Woods
- The 2539 Plan at Laurel Woods
- The 1622 Plan at Laurel Woods
- The 2062 Plan at Laurel Woods
- The 2118 Plan at Laurel Woods
- The 1912 Plan at Laurel Woods
- The 1842 Plan at Laurel Woods
- The 1678 Plan at Laurel Woods
- The 1609 Plan at Laurel Woods
- The 1833 Plan at Laurel Woods
- The 1520 Plan at Laurel Woods
- The 2890 Plan at Laurel Woods
- 3109 S Jasper Dr Unit LT480
- 3119 S Jasper Dr Unit LT481
- 3101 S Jasper Dr Unit LT479
- 3139 S Jasper Dr
- 3139 S Jasper Dr Unit LT482
- 3097 S Jasper Dr Unit LT478
- 3185 S Jasper Dr Unit LT483
- 3089 S Jasper Dr Unit LT477
- 3106 S Jasper Dr
- 3120 S Jasper Dr
- 3193 S Jasper Dr Unit LT484
- 3140 S Jasper Dr
- 1191 S 31st Ave
- 3050 S Kodiak St Unit LT812
- 3075 S Jasper Dr Unit LT476
- 3190 S Jasper Dr
- 3201 S Jasper Dr Unit LT485
- 1175 S 31st Ave
- 3053 S Jasper Dr Unit LT475
- 3080 S Jasper Dr Unit LT464
