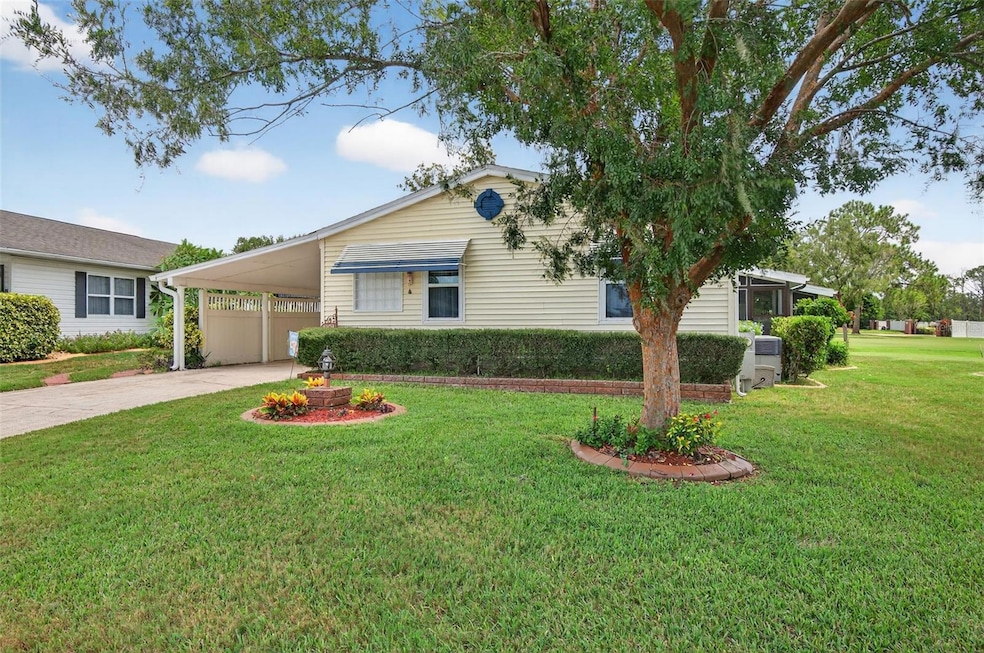
3109 Sand Trap Ct Lakeland, FL 33810
Highland Fairways NeighborhoodEstimated payment $1,666/month
Highlights
- Golf Course Community
- Senior Community
- Clubhouse
- Fitness Center
- Gated Community
- Community Pool
About This Home
Welcome to 3109 Sand Trap Court, nestled within one of the area’s premier golf course communities where every day feels like a getaway. Here, you’re not just buying a home — you’re stepping into a lifestyle filled with recreation, connection, and year-round activities.
Residents enjoy access to a championship golf course, tennis and pickleball courts, a resort-style pool, fitness center, and scenic walking trails. But what truly sets this community apart is its vibrant social calendar. From weekly golf outings and other tournaments to holiday celebrations, and entertainment at the clubhouse, there’s always something happening to bring neighbors together. The clubhouse serves as the social hub, a place to gather for dining, events, and building friendships that last.
Whether you’re spending mornings on the greens, afternoons poolside, or evenings enjoying community events, 3109 Sand Trap Ct offers more than just a home — it offers a true resort-inspired lifestyle.
Listing Agent
KELLER WILLIAMS TAMPA CENTRAL Brokerage Phone: 813-865-0700 License #3562139 Listed on: 09/03/2025

Co-Listing Agent
KELLER WILLIAMS TAMPA CENTRAL Brokerage Phone: 813-865-0700 License #3135765
Property Details
Home Type
- Manufactured Home
Est. Annual Taxes
- $2,775
Year Built
- Built in 1986
Lot Details
- 8,895 Sq Ft Lot
- Lot Dimensions are 57x111
- West Facing Home
HOA Fees
- $218 Monthly HOA Fees
Parking
- 1 Car Attached Garage
- 1 Carport Space
Home Design
- Shingle Roof
- Vinyl Siding
Interior Spaces
- 1,624 Sq Ft Home
- Ceiling Fan
- French Doors
- Living Room
- Laminate Flooring
- Crawl Space
- Laundry Room
Kitchen
- Range
- Dishwasher
Bedrooms and Bathrooms
- 2 Bedrooms
- 2 Full Bathrooms
Schools
- Lincoln Avenue Academy Elementary School
- Sleepy Hill Middle School
- Kathleen High School
Utilities
- Central Heating and Cooling System
- Cable TV Available
Additional Features
- Rain Gutters
- Manufactured Home
Listing and Financial Details
- Visit Down Payment Resource Website
- Tax Lot 11
- Assessor Parcel Number 23-28-03-021511-000110
Community Details
Overview
- Senior Community
- Shannon Berry Association, Phone Number (863) 859-2212
- Highland Fairways Ph 01 Subdivision
- The community has rules related to allowable golf cart usage in the community
Recreation
- Golf Course Community
- Fitness Center
- Community Pool
Pet Policy
- Dogs and Cats Allowed
Additional Features
- Clubhouse
- Gated Community
Map
Home Values in the Area
Average Home Value in this Area
Property History
| Date | Event | Price | Change | Sq Ft Price |
|---|---|---|---|---|
| 09/03/2025 09/03/25 | For Sale | $225,000 | +1.1% | $139 / Sq Ft |
| 09/20/2023 09/20/23 | Sold | $222,500 | 0.0% | $137 / Sq Ft |
| 08/14/2023 08/14/23 | Pending | -- | -- | -- |
| 08/11/2023 08/11/23 | Off Market | $222,500 | -- | -- |
| 08/05/2023 08/05/23 | Price Changed | $225,000 | -2.2% | $139 / Sq Ft |
| 07/25/2023 07/25/23 | Price Changed | $229,999 | -2.1% | $142 / Sq Ft |
| 07/10/2023 07/10/23 | Price Changed | $234,999 | -2.1% | $145 / Sq Ft |
| 07/05/2023 07/05/23 | For Sale | $239,999 | 0.0% | $148 / Sq Ft |
| 06/29/2023 06/29/23 | Pending | -- | -- | -- |
| 06/05/2023 06/05/23 | Price Changed | $239,999 | -2.0% | $148 / Sq Ft |
| 05/22/2023 05/22/23 | For Sale | $245,000 | 0.0% | $151 / Sq Ft |
| 04/25/2023 04/25/23 | Pending | -- | -- | -- |
| 04/14/2023 04/14/23 | Price Changed | $245,000 | -2.0% | $151 / Sq Ft |
| 03/28/2023 03/28/23 | Price Changed | $249,999 | -3.8% | $154 / Sq Ft |
| 03/16/2023 03/16/23 | For Sale | $259,999 | +108.0% | $160 / Sq Ft |
| 04/30/2020 04/30/20 | Sold | $125,000 | -10.7% | $77 / Sq Ft |
| 03/30/2020 03/30/20 | Pending | -- | -- | -- |
| 03/14/2020 03/14/20 | For Sale | $139,900 | -- | $86 / Sq Ft |
Similar Homes in Lakeland, FL
Source: Stellar MLS
MLS Number: TB8423339
- 3149 Sand Trap Ct
- 3173 Sand Trap Ct
- 3202 Otter Creek Ct
- 2234 Sea Island Cir N
- 2085 Long Boat Dr
- 2324 Sea Island Cir S
- 2243 Sea Island Cir N
- 1970 Long Boat Dr
- 3279 Pebble Bend Dr
- 2206 Golden Horseshoe Cir
- 2315 Sea Island Cir S
- 2012 Long Boat Dr
- 1967 Long Boat Dr
- 3130 Prairie Dunes Cir W
- 3154 Prairie Dunes Cir W
- 3341 Highland Fairways Blvd
- 3684 Madbury Cir
- 3651 Madbury Cir
- 3722 Madbury Cir
- 3647 Wildcat Run
- 1906 Griffin Rd
- 3774 Hampton Hills Dr
- 3229 Julia Ct Unit 3231
- 1833 Holton Rd
- 3227 Berwick Ln
- 3961 Hampton Hills Dr
- 1769 Ashworth Loop
- 3765 Woodbury Hill Loop
- 3853 Hampstead Ln
- 3847 Exeter Ln
- 3861 Strafford Place
- 1754 Altavista Cir
- 1545 Kennedy Blvd
- 1958 Altavista Cir
- 4340 Summer Landing Dr
- 4500 Williamstown Blvd
- 2340 Shasta St
- 1526 Providence Rd
- 4355 Corporate Ave
- 1231 W 9th St






