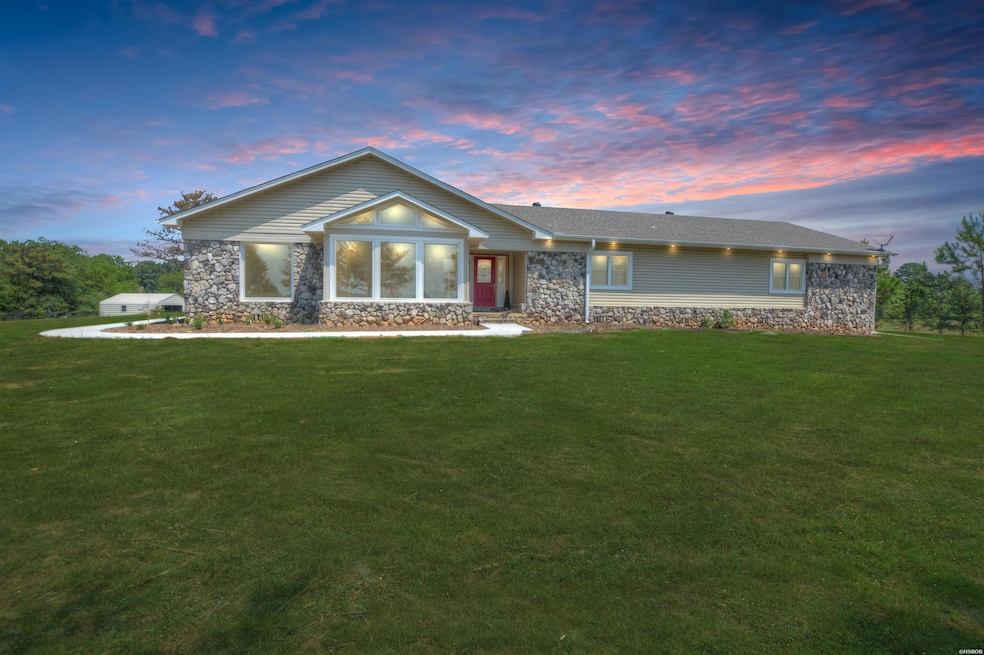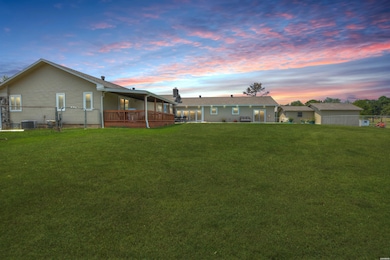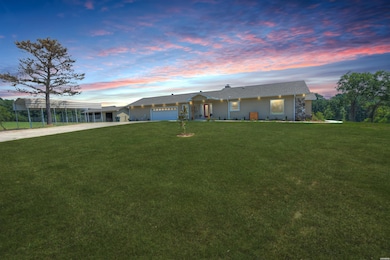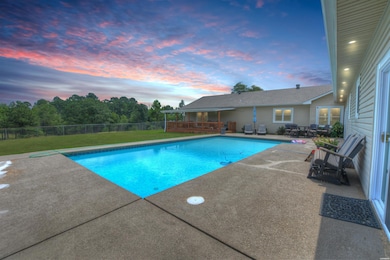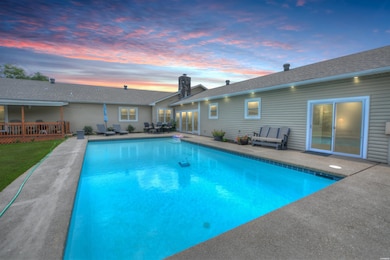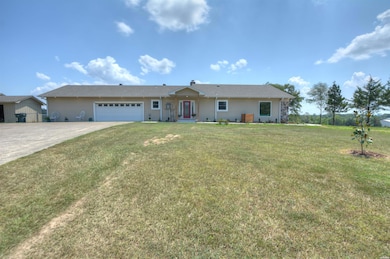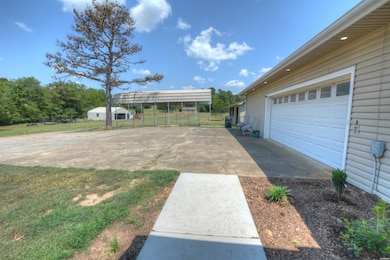Estimated payment $5,445/month
Highlights
- In Ground Pool
- Home fronts a pond
- 35 Acre Lot
- Lake Hamilton Elementary School Rated 9+
- RV Parking in Community
- Mountain View
About This Home
Casual comfort and wide-open spaces.... this 35-acre Royal estate offers the best of country living just minutes from town. Surrounded by gently rolling pasture land and peaceful views in every direction, this property delivers the perfect blend of beauty and functionality. A sparkling pond adds to the charm, while the 3-stall horse barn with tack room, hay barn, additional barn, and storage building make it ideal for anyone who loves country living, equestrian pursuits, or simply having room to roam. The 4,097-square-foot home was completely renovated in 2025 with a redesigned floor plan and countless upgrades. Inside, you’ll find new luxury vinyl plank flooring throughout, fresh paint inside and out, a fully updated kitchen, and a beautifully refreshed primary bath. Updates also include new plumbing, lighting, windows, and doors, plus updated landscaping and newly added sidewalks. The home features two main HVAC units and a mini-split system in the game room for year-round comfort, along with a new roof added in 2023. Designed for both relaxation and entertaining, the interior offers a formal dining room, private office, spacious game room, and a sunroom filled with natural light. A wood-burning fireplace with a sleek modern façade creates a warm focal point for gatherings. Step outside to your own private retreat featuring a large in-ground pool surrounded by an expansive concrete patio and a generous covered deck—perfect for summer entertaining or quiet evenings under the stars. The pool area is fully fenced and includes extra grassy space for play. Additional amenities include a two-car garage, detached carport, and ample storage. Utilities include city electricity, well water (with city water available at the street), and a septic system. Whether you’re dreaming of a horse property, hobby farm, or private country estate, this one-of-a-kind property offers endless possibilities. Don’t miss your chance to own this slice of Arkansas paradise
Home Details
Home Type
- Single Family
Est. Annual Taxes
- $1,966
Year Built
- Built in 1984
Lot Details
- 35 Acre Lot
- Home fronts a pond
- Back Yard Fenced
- Level Lot
- Cleared Lot
Home Design
- Traditional Architecture
- Architectural Shingle Roof
- Stone Siding
- Vinyl Siding
- Siding
Interior Spaces
- 4,097 Sq Ft Home
- 1-Story Property
- Wet Bar
- Paneling
- Sheet Rock Walls or Ceilings
- Ceiling Fan
- Wood Burning Fireplace
- Low Emissivity Windows
- Insulated Windows
- Insulated Doors
- Dining Room
- Home Office
- Game Room
- Workshop
- Sun or Florida Room
- Vinyl Plank Flooring
- Mountain Views
- Crawl Space
- Fire and Smoke Detector
Kitchen
- Breakfast Bar
- Built-In Oven
- Electric Range
- Plumbed For Ice Maker
- Dishwasher
- ENERGY STAR Qualified Appliances
- Solid Surface Countertops
- Disposal
Bedrooms and Bathrooms
- 4 Bedrooms
- En-Suite Primary Bedroom
- Walk-In Closet
- Walk-in Shower
Laundry
- Laundry Room
- Washer and Electric Dryer Hookup
Parking
- Garage
- Carport
- Parking Pad
- Automatic Garage Door Opener
Outdoor Features
- In Ground Pool
- Deck
- Patio
- Outdoor Storage
- Shop
Location
- Outside City Limits
Farming
- Barn or Farm Building
- Livestock
Utilities
- Forced Air Zoned Heating and Cooling System
- Electric Water Heater
- Septic System
Community Details
- RV Parking in Community
Map
Home Values in the Area
Average Home Value in this Area
Tax History
| Year | Tax Paid | Tax Assessment Tax Assessment Total Assessment is a certain percentage of the fair market value that is determined by local assessors to be the total taxable value of land and additions on the property. | Land | Improvement |
|---|---|---|---|---|
| 2025 | $2,741 | $88,110 | $6,090 | $82,020 |
| 2024 | $1,966 | $88,110 | $6,090 | $82,020 |
| 2023 | $2,041 | $88,110 | $6,090 | $82,020 |
| 2022 | $2,542 | $88,110 | $6,090 | $82,020 |
| 2021 | $2,465 | $59,100 | $4,070 | $55,030 |
| 2020 | $2,090 | $59,100 | $4,070 | $55,030 |
| 2019 | $2,028 | $59,100 | $4,070 | $55,030 |
| 2018 | $2,055 | $59,100 | $4,070 | $55,030 |
| 2017 | $2,052 | $59,100 | $4,070 | $55,030 |
| 2016 | $2,039 | $54,040 | $4,240 | $49,800 |
| 2015 | $2,039 | $54,040 | $4,240 | $49,800 |
| 2014 | $2,036 | $53,992 | $4,192 | $49,800 |
Property History
| Date | Event | Price | List to Sale | Price per Sq Ft | Prior Sale |
|---|---|---|---|---|---|
| 11/20/2025 11/20/25 | For Sale | $159,900 | -84.0% | -- | |
| 10/29/2025 10/29/25 | For Sale | $999,999 | +52.7% | $244 / Sq Ft | |
| 02/25/2025 02/25/25 | Sold | $655,000 | -8.4% | $160 / Sq Ft | View Prior Sale |
| 01/30/2025 01/30/25 | Pending | -- | -- | -- | |
| 11/18/2024 11/18/24 | Price Changed | $715,000 | -4.7% | $175 / Sq Ft | |
| 09/28/2024 09/28/24 | For Sale | $750,000 | -- | $183 / Sq Ft |
Purchase History
| Date | Type | Sale Price | Title Company |
|---|---|---|---|
| Warranty Deed | $424,000 | -- | |
| Deed | -- | -- |
Source: Hot Springs Board of REALTORS®
MLS Number: 153077
APN: 100-19550-000
- Lot 1 Ridgehaven
- 162 Ridgehaven Dr
- 256 Forest Ridge Rd
- 256 Forestridge Rd
- 126 W Hawkview Place
- 3249 Timberlake
- 3143 Timberlake Dr
- 480 Shoat Trail
- 480 Shoat
- 200 Natural Place
- 4907 Sunshine Rd
- 4903 Sunshine Rd
- 000 Evan Way
- XXX Bittersweet Ln
- TBD Dove Place
- 000 Timberlake Dr
- 905 Sunshine Rd
- 458 Bittersweet Ln
- 196 Jackson Manor Ct
- 127 Andoe St
- 272 Rainwaters St Unit Left
- 228 Houston Dr
- 201 S Rogers Rd
- 205 Windcrest Cir
- 160 Morphew Rd
- 895 Marion Anderson Rd
- 1319 Airport Rd
- 1319 Airport Rd Unit 2A
- 413 Halteria Ln
- 1133 Airport Rd
- 1203 Marion Anderson Rd
- 779 Old Brundage Rd
- 113 Shadow Peak Ln Unit B
- 329 Amity Rd
- 119 Rockyreef Cir
- 136 Catalina Cir
- 200 Hamilton Oaks Dr
- 200 Hamilton Oaks Dr Unit J3
- 200 Hamilton Oaks Dr
