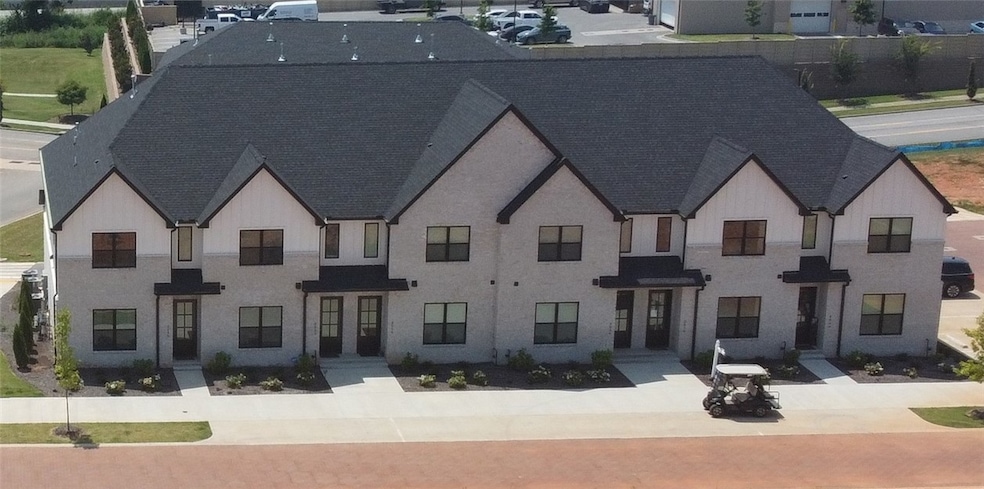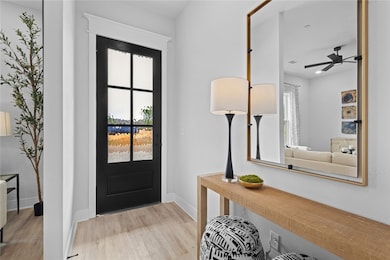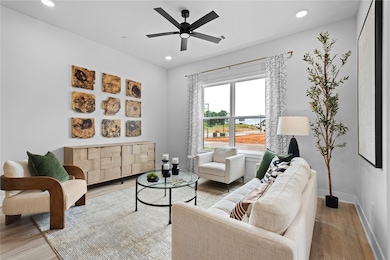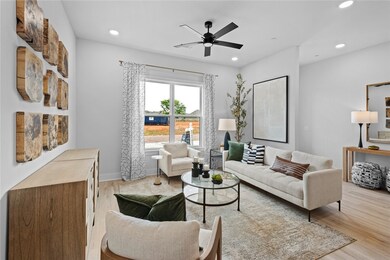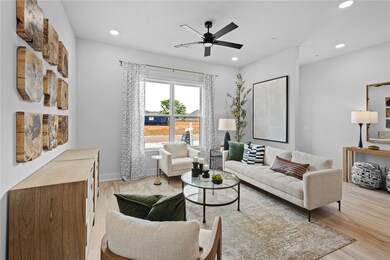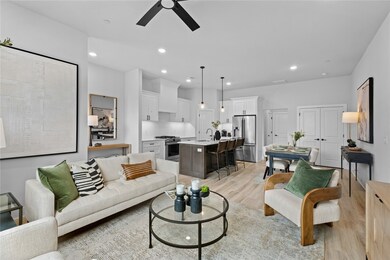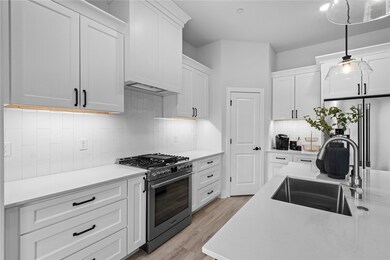3109 W Bonnie Ln Rogers, AR 72758
Estimated payment $15,276/month
Highlights
- New Construction
- 2 Car Attached Garage
- Luxury Vinyl Plank Tile Flooring
- Bellview Elementary School Rated A
- Shops
- Central Heating and Cooling System
About This Home
Now is your chance to own investment property in The Village at Pinnacle Hills in Rogers! Located within walking distance to everything the Pinnacle Hills Promenade has to offer, and directly across from the future Rogers Soccer Stadium, this 5-Plex presents a rare opportunity for both short-term and long-term rental investors. Each unit has 2 ensuites and will come move-in ready, complete with a washer, dryer, refrigerator, and blinds. Construction on this building will begin once under contract, ensuring a fresh, turn-key asset in one of Northwest Arkansas’ most desirable growth corridors. Construction process starts once under contract.
Listing Agent
Bespoke Homes Brokerage Phone: 479-802-5200 License #PB00085094 Listed on: 11/11/2025
Home Details
Home Type
- Single Family
Est. Annual Taxes
- $651
Year Built
- Built in 2025 | New Construction
Lot Details
- 871 Sq Ft Lot
HOA Fees
- $200 Monthly HOA Fees
Home Design
- Home to be built
- Slab Foundation
Interior Spaces
- 10,260 Sq Ft Home
- 2-Story Property
Kitchen
- Gas Range
- Range Hood
- Microwave
- Dishwasher
- Disposal
Flooring
- Carpet
- Luxury Vinyl Plank Tile
Laundry
- Dryer
- Washer
Home Security
- Fire and Smoke Detector
- Fire Sprinkler System
Parking
- 2 Car Attached Garage
- Garage Door Opener
- No Driveway
- On-Street Parking
Utilities
- Central Heating and Cooling System
- Electric Water Heater
Listing and Financial Details
- Tax Lot 89-94
Community Details
Overview
- Village At Pinnacle Hills, The Rogers Subdivision
Amenities
- Shops
Recreation
- Trails
Map
Home Values in the Area
Average Home Value in this Area
Tax History
| Year | Tax Paid | Tax Assessment Tax Assessment Total Assessment is a certain percentage of the fair market value that is determined by local assessors to be the total taxable value of land and additions on the property. | Land | Improvement |
|---|---|---|---|---|
| 2025 | $651 | $12,000 | $12,000 | -- |
| 2024 | $635 | $12,000 | $12,000 | $0 |
Property History
| Date | Event | Price | List to Sale | Price per Sq Ft |
|---|---|---|---|---|
| 11/11/2025 11/11/25 | For Sale | $2,850,000 | -- | $278 / Sq Ft |
Source: Northwest Arkansas Board of REALTORS®
MLS Number: 1328112
APN: 02-24885-000
- 2407 S 31st St
- 2409 S 31st St
- 3100 W Bonnie Ln
- 2603 S 30th Place
- 3106 W Geneva St
- 2609 S 30th Place
- 2605 S 30th Place
- 2601 S 30th Place
- 2607 S 30th Place
- 2605, 2607, 2609 S 30th Place
- 2512 S Horizon Blvd
- 2329 S 31st St
- 2313 S 31st St
- 2331 S 31st St
- 2411 S 31st St
- 2319 S 31st St
- 2310 S 31st St
- 2601 S Horizon Blvd
- 2312 S 31st Place
- 2613 S Horizon Blvd
- 3050 W Berkeley Ave Unit ID1221933P
- 2308 S 31st Place
- 2612 S Everest Ave
- 2507 Greensway Rd
- 2739 W Shasta Rd
- 2737 W Shasta Rd
- 2808 S 28th Place
- 2757 W Kilimanjaro Way
- 2731 W Shasta Rd
- 2752 W Kilimanjaro Way
- 2725 W Shasta Rd
- 2750 W Kilimanjaro Way
- 2723 W Shasta Rd
- 2744 W Kilimanjaro Way
- 2734 W Kilimanjaro Way
- 2713 W Shasta Rd
- 2600 S Kilimanjaro Way
- 2716 S Alps Dr
- 2649 S Kilimanjaro Way Unit 2643
- 2333 S 31st St
