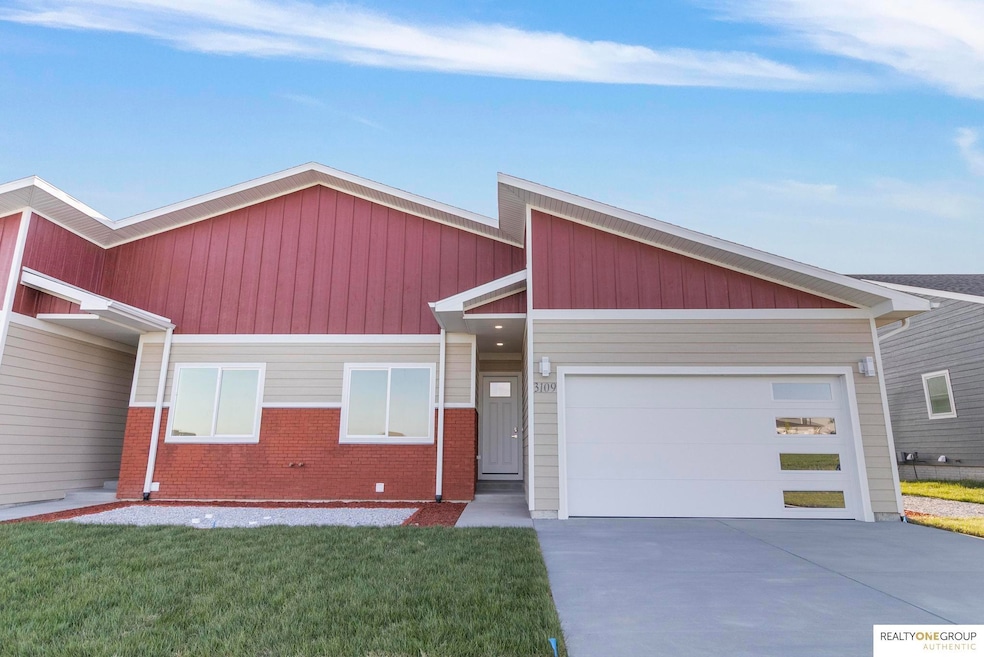
3109 W Laux Dr Hastings, NE 68901
Estimated payment $2,314/month
Highlights
- New Construction
- Ranch Style House
- 2 Car Attached Garage
- Deck
- No HOA
- Walk-In Closet
About This Home
Welcome to this stunning 5-bed, 3-bath townhome by M & Team Custom Homes, offering 3,207 sq ft of expertly crafted living space. Blending spacious elegance with modern function, the open layout features a gourmet kitchen, bright living areas, and seamless flow for entertaining. The fully finished basement includes a large rec room, perfect for relaxing or hosting. Step outside to enjoy the elevated deck, ideal for outdoor dining or morning coffee. The serene primary suite and three additional bedrooms offer flexibility for guests or a home office. A 2-car garage adds convenience to this exceptional home. Experience custom craftsmanship—schedule your tour today!
Townhouse Details
Home Type
- Townhome
Est. Annual Taxes
- $162
Year Built
- Built in 2025 | New Construction
Lot Details
- 5,227 Sq Ft Lot
- Lot Dimensions are 110 x 46 x 110 x 46
Parking
- 2 Car Attached Garage
Home Design
- Ranch Style House
- Concrete Perimeter Foundation
Interior Spaces
- Ceiling Fan
- Sliding Doors
- Laminate Flooring
- Finished Basement
Kitchen
- Oven or Range
- Microwave
- Dishwasher
- Disposal
Bedrooms and Bathrooms
- 5 Bedrooms
- Walk-In Closet
- 3 Full Bathrooms
Schools
- Watson Elementary School
- Watson Middle School
- Hastings High School
Additional Features
- Deck
- Forced Air Heating and Cooling System
Community Details
- No Home Owners Association
- Built by M & Team Custom Homes LLC
- Pioneer Trail Flats 2Nd Subdivision
Listing and Financial Details
- Assessor Parcel Number 010019023
Map
Home Values in the Area
Average Home Value in this Area
Property History
| Date | Event | Price | Change | Sq Ft Price |
|---|---|---|---|---|
| 07/05/2025 07/05/25 | Price Changed | $420,000 | -1.2% | $131 / Sq Ft |
| 06/03/2025 06/03/25 | Price Changed | $425,000 | -2.3% | $133 / Sq Ft |
| 05/06/2025 05/06/25 | For Sale | $435,000 | -- | $136 / Sq Ft |
Similar Homes in Hastings, NE
Source: Great Plains Regional MLS
MLS Number: 22512038
- 3107 W Laux Dr
- 3013 W Laux Dr
- 3109 Frahm Ln
- 3117 Frahm Ln
- 604 Brooking Cir
- 2916 E Laux Dr
- 3011 E Laux Dr
- 3221 Frahm Ln
- 2604 Market Ln
- 605 N Shore Dr
- XXX E Osborne Dr
- 602 Dockside Cove
- 609 Leisure Ln
- 2907 Lakeview Cove
- 715 W 33rd St
- 3813 Lake Park Ln
- 818 N Shore Dr
- 3606 Wendell Dr
- 3505 Wendell Dr
- 2910 Lakeview Ave
- 424 E 31st St
- 2314 Hudson Way
- 611 W 10th St Unit 2
- 710 N Kansas Ave
- 316 W 7th St
- 314 W 4th St
- 310 N Saunders Ave
- 310 N Saunders Ave
- 310 N Saunders Ave
- 1509 W 5th St
- 1015 Theatre Dr
- 1019 Theatre Dr
- 511 N Platte Ave Unit 1A
- 3601 Innate Cir
- 200 E Us Highway 34
- 1818 W Division St
- 1410 W Division St
- 415 S Cherry St
- 588 S Stuhr Rd
- 124 W 3rd St Unit Downtown Industrial Loft






