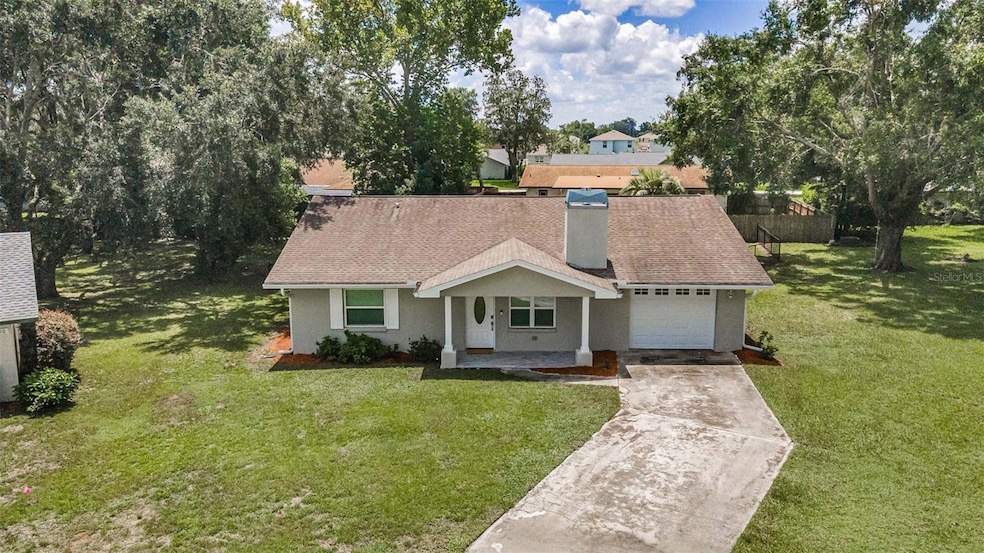
31090 Inwood Cir Brooksville, FL 34602
Estimated payment $1,644/month
Highlights
- Open Floorplan
- Stone Countertops
- Eat-In Kitchen
- Main Floor Primary Bedroom
- 1 Car Attached Garage
- Built-In Features
About This Home
Under contract-accepting backup offers. Like-New Living in Brooksville! Welcome to this beautifully rebuilt 2-bedroom, 2-bathroom, 1-car garage home, IN A NON-FLOOD ZONE(!), tucked away on a quiet cul-de-sac in the heart of Brooksville. Sitting on a generous quarter-acre lot, this property offers both privacy and space, while being part of a peaceful neighborhood setting. Completely rebuilt in 2019, this home lives like new with modern block construction, a thoughtful open-concept layout, and quality finishes throughout. The spacious kitchen features granite countertops, ample cabinetry, a gas cooktop, and a seamless flow into the dining area and living room featuring a gas fireplace — perfect for everyday living or entertaining. The primary suite is a true retreat with a large built-in closet, dual vanity, and private sliding door access to the oversized screened-in porch—ideal for morning coffee or evening relaxation. The second bedroom and bathroom provide comfort for guests or a home office setup. Enjoy Florida living year-round with the expansive screened porch and the sizable backyard, offering plenty of space for gardening, pets, or future projects. And the property line extends beyond the fence line! With a prime location close to local shops, dining, easy access to major roadways, and a half mile from Sherman Hills Golf Club, this property combines modern convenience with cul-de-sac tranquility. Move-in ready and it won't last long so don’t miss your chance to make it yours!
Listing Agent
COLDWELL BANKER REALTY Brokerage Phone: 727-822-9111 License #3474606 Listed on: 08/13/2025

Home Details
Home Type
- Single Family
Est. Annual Taxes
- $1,402
Year Built
- Built in 1981
Lot Details
- 0.25 Acre Lot
- Northwest Facing Home
HOA Fees
- $2 Monthly HOA Fees
Parking
- 1 Car Attached Garage
Home Design
- Slab Foundation
- Shingle Roof
- Block Exterior
- Stucco
Interior Spaces
- 1,526 Sq Ft Home
- Open Floorplan
- Built-In Features
- Gas Fireplace
- Living Room
- Luxury Vinyl Tile Flooring
Kitchen
- Eat-In Kitchen
- Range
- Microwave
- Dishwasher
- Stone Countertops
Bedrooms and Bathrooms
- 2 Bedrooms
- Primary Bedroom on Main
- Walk-In Closet
- 2 Full Bathrooms
Laundry
- Laundry Room
- Dryer
- Washer
Utilities
- Central Air
- Heating Available
- Thermostat
- Electric Water Heater
- Cable TV Available
Listing and Financial Details
- Visit Down Payment Resource Website
- Tax Lot 113
- Assessor Parcel Number R32-122-21-1004-0000-1130
Community Details
Overview
- Ridge Manor West Ph Ii Subdivision
Recreation
- Community Playground
Map
Home Values in the Area
Average Home Value in this Area
Tax History
| Year | Tax Paid | Tax Assessment Tax Assessment Total Assessment is a certain percentage of the fair market value that is determined by local assessors to be the total taxable value of land and additions on the property. | Land | Improvement |
|---|---|---|---|---|
| 2024 | $1,269 | $126,544 | -- | -- |
| 2023 | $1,269 | $122,858 | $0 | $0 |
| 2022 | $1,320 | $119,280 | $0 | $0 |
| 2021 | $1,313 | $115,806 | $0 | $0 |
| 2020 | $1,221 | $114,207 | $0 | $0 |
| 2019 | $145 | $9,339 | $0 | $0 |
| 2018 | $240 | $15,621 | $10,471 | $5,150 |
| 2017 | $1,315 | $63,768 | $10,471 | $53,297 |
| 2016 | $1,160 | $54,874 | $0 | $0 |
| 2015 | $1,115 | $51,550 | $0 | $0 |
| 2014 | $1,061 | $49,149 | $0 | $0 |
Property History
| Date | Event | Price | Change | Sq Ft Price |
|---|---|---|---|---|
| 08/15/2025 08/15/25 | Pending | -- | -- | -- |
| 08/13/2025 08/13/25 | For Sale | $279,900 | -- | $183 / Sq Ft |
Purchase History
| Date | Type | Sale Price | Title Company |
|---|---|---|---|
| Quit Claim Deed | $100 | None Listed On Document | |
| Deed | $110,500 | Bay To Bay Title Llc | |
| Interfamily Deed Transfer | -- | Attorney | |
| Deed | $100 | -- |
Similar Homes in Brooksville, FL
Source: Stellar MLS
MLS Number: TB8415996
APN: R32-122-21-1004-0000-1130
- 6488 Robinswood Ave
- HARPER Plan at Sherman Oaks
- Darwin Plan at Sherman Oaks
- Allex Plan at Sherman Oaks
- Robie Plan at Sherman Oaks
- Elston Plan at Sherman Oaks
- 6475 Amber Ridge Cir
- 30934 Silver Stage Dr
- 30817 Wild Juniper Ct
- 30813 Wild Juniper Ct
- 30846 Wild Juniper Ct
- 30805 Wild Juniper Ct
- 30926 Silver Stage Dr
- 30823 Wild Juniper Ct
- 30863 Wild Juniper Ct
- 30810 Wild Juniper Ct






