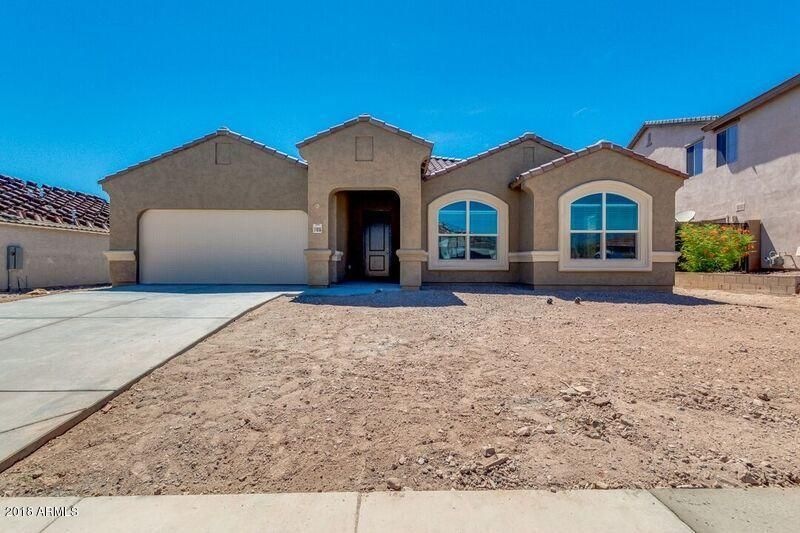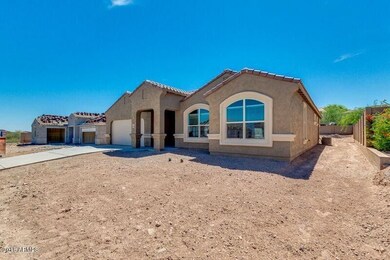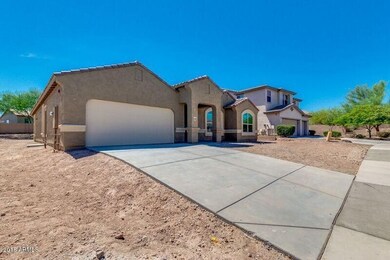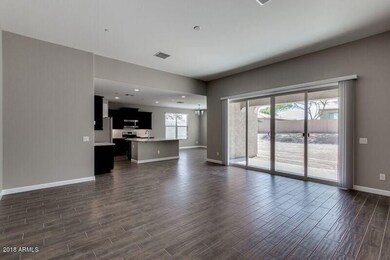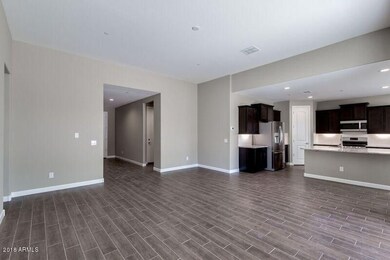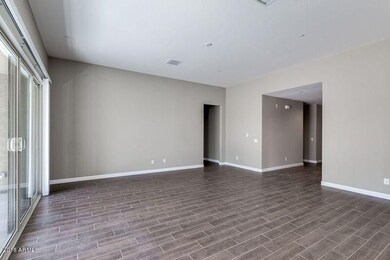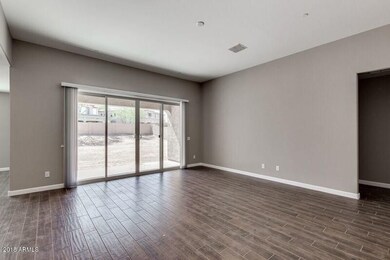
31096 N 133rd Ave Peoria, AZ 85383
Vistancia NeighborhoodHighlights
- Golf Course Community
- Mountain View
- Spanish Architecture
- Lake Pleasant Elementary School Rated A-
- Vaulted Ceiling
- Granite Countertops
About This Home
As of May 2025FINALLY FINISHED AND READY FOR A QUICK CLOSE!! WAIT TILL YOU SEE THIS HUGE LOT. OMG! Brand new single level floor plan on a massive lot!! The 'Opal' floor plan features an open kitchen with 4 bedrooms, 2 full bathrooms, and a 2-car garage. Designer selected finish includes espresso cabinetry, kitchen backsplash, granite countertops, stainless steel appliances, blinds, wood looking tile throughout living area, and plush carpet in the bedrooms. This beautiful D.R. Horton home has it all, including side by side refrigerator, prewire for a Smart Home system, prewire for ceiling fans, front yard landscape and home warranties! *Photos of Actual Home, waiting on retaining wall and front yard landscaping
Last Agent to Sell the Property
DRH Properties Inc License #BR659618000 Listed on: 02/02/2018

Home Details
Home Type
- Single Family
Est. Annual Taxes
- $3,134
Year Built
- Built in 2018 | Under Construction
Lot Details
- 0.25 Acre Lot
- Desert faces the front of the property
- Wrought Iron Fence
- Block Wall Fence
- Sprinklers on Timer
HOA Fees
- $86 Monthly HOA Fees
Parking
- 2 Car Garage
Home Design
- Spanish Architecture
- Wood Frame Construction
- Tile Roof
- Concrete Roof
- Stucco
Interior Spaces
- 2,190 Sq Ft Home
- 1-Story Property
- Vaulted Ceiling
- Double Pane Windows
- ENERGY STAR Qualified Windows with Low Emissivity
- Vinyl Clad Windows
- Mountain Views
- Smart Home
- Washer and Dryer Hookup
Kitchen
- Eat-In Kitchen
- Breakfast Bar
- Built-In Microwave
- ENERGY STAR Qualified Appliances
- Kitchen Island
- Granite Countertops
Flooring
- Carpet
- Tile
Bedrooms and Bathrooms
- 4 Bedrooms
- 2 Bathrooms
- Dual Vanity Sinks in Primary Bathroom
Schools
- Lake Pleasant Elementary
- Liberty High School
Utilities
- Central Air
- Heating System Uses Natural Gas
- Water Softener
- High Speed Internet
- Cable TV Available
Additional Features
- No Interior Steps
- Covered patio or porch
Listing and Financial Details
- Home warranty included in the sale of the property
- Tax Lot 71
- Assessor Parcel Number 510-02-531
Community Details
Overview
- Association fees include ground maintenance
- Vistancia Village Association, Phone Number (623) 215-8646
- Built by D.R. Horton
- Vistancia Village A Parcel G4 Subdivision, Opal Floorplan
Amenities
- Recreation Room
Recreation
- Golf Course Community
- Tennis Courts
- Community Playground
- Heated Community Pool
- Bike Trail
Ownership History
Purchase Details
Home Financials for this Owner
Home Financials are based on the most recent Mortgage that was taken out on this home.Purchase Details
Home Financials for this Owner
Home Financials are based on the most recent Mortgage that was taken out on this home.Purchase Details
Home Financials for this Owner
Home Financials are based on the most recent Mortgage that was taken out on this home.Purchase Details
Home Financials for this Owner
Home Financials are based on the most recent Mortgage that was taken out on this home.Purchase Details
Similar Homes in Peoria, AZ
Home Values in the Area
Average Home Value in this Area
Purchase History
| Date | Type | Sale Price | Title Company |
|---|---|---|---|
| Warranty Deed | $590,000 | Wfg National Title Insurance C | |
| Warranty Deed | -- | Grand Canyon Title | |
| Warranty Deed | $469,900 | Grand Canyon Title Agency | |
| Special Warranty Deed | $349,990 | Dhi Title Agency | |
| Cash Sale Deed | $4,764,900 | Dhi Title |
Mortgage History
| Date | Status | Loan Amount | Loan Type |
|---|---|---|---|
| Open | $340,000 | New Conventional | |
| Previous Owner | $125,000 | New Conventional | |
| Previous Owner | $259,945 | New Conventional | |
| Previous Owner | $256,990 | New Conventional |
Property History
| Date | Event | Price | Change | Sq Ft Price |
|---|---|---|---|---|
| 06/25/2025 06/25/25 | Off Market | $590,000 | -- | -- |
| 05/30/2025 05/30/25 | Sold | $590,000 | +0.7% | $269 / Sq Ft |
| 05/10/2025 05/10/25 | Pending | -- | -- | -- |
| 03/31/2025 03/31/25 | For Sale | $585,900 | +24.7% | $268 / Sq Ft |
| 05/24/2021 05/24/21 | Sold | $469,900 | 0.0% | $215 / Sq Ft |
| 04/17/2021 04/17/21 | Pending | -- | -- | -- |
| 04/13/2021 04/13/21 | For Sale | $469,900 | +34.3% | $215 / Sq Ft |
| 09/04/2018 09/04/18 | Sold | $349,990 | 0.0% | $160 / Sq Ft |
| 08/03/2018 08/03/18 | Pending | -- | -- | -- |
| 07/30/2018 07/30/18 | Price Changed | $349,990 | -5.4% | $160 / Sq Ft |
| 07/26/2018 07/26/18 | Price Changed | $369,900 | 0.0% | $169 / Sq Ft |
| 07/21/2018 07/21/18 | Price Changed | $369,990 | -4.3% | $169 / Sq Ft |
| 07/01/2018 07/01/18 | Price Changed | $386,815 | +3.2% | $177 / Sq Ft |
| 06/28/2018 06/28/18 | Price Changed | $374,990 | -0.3% | $171 / Sq Ft |
| 06/08/2018 06/08/18 | Price Changed | $375,999 | -0.3% | $172 / Sq Ft |
| 05/18/2018 05/18/18 | Price Changed | $376,990 | -0.5% | $172 / Sq Ft |
| 05/10/2018 05/10/18 | Price Changed | $378,990 | -0.3% | $173 / Sq Ft |
| 05/05/2018 05/05/18 | Price Changed | $379,990 | -1.0% | $174 / Sq Ft |
| 04/09/2018 04/09/18 | Price Changed | $384,000 | -0.3% | $175 / Sq Ft |
| 03/02/2018 03/02/18 | Price Changed | $385,130 | +4.4% | $176 / Sq Ft |
| 02/15/2018 02/15/18 | For Sale | $368,750 | 0.0% | $168 / Sq Ft |
| 02/12/2018 02/12/18 | Pending | -- | -- | -- |
| 02/02/2018 02/02/18 | For Sale | $368,750 | -- | $168 / Sq Ft |
Tax History Compared to Growth
Tax History
| Year | Tax Paid | Tax Assessment Tax Assessment Total Assessment is a certain percentage of the fair market value that is determined by local assessors to be the total taxable value of land and additions on the property. | Land | Improvement |
|---|---|---|---|---|
| 2025 | $2,674 | $24,701 | -- | -- |
| 2024 | $2,701 | $23,525 | -- | -- |
| 2023 | $2,701 | $39,460 | $7,890 | $31,570 |
| 2022 | $2,680 | $32,420 | $6,480 | $25,940 |
| 2021 | $2,763 | $30,680 | $6,130 | $24,550 |
| 2020 | $2,423 | $27,670 | $5,530 | $22,140 |
| 2019 | $2,339 | $25,600 | $5,120 | $20,480 |
| 2018 | $1,006 | $12,405 | $12,405 | $0 |
| 2017 | $997 | $10,980 | $10,980 | $0 |
| 2016 | $845 | $9,705 | $9,705 | $0 |
| 2015 | $977 | $9,776 | $9,776 | $0 |
Agents Affiliated with this Home
-

Seller's Agent in 2025
M. Rex Schofield
Realty Executives
(623) 204-3453
2 in this area
77 Total Sales
-
M
Buyer's Agent in 2025
Mabel Navarro
DPR Realty
(623) 979-3002
1 in this area
41 Total Sales
-
M
Seller's Agent in 2021
Mary Maloney
Realty One Group
(602) 953-4000
2 in this area
37 Total Sales
-

Seller's Agent in 2018
Brooke Pancamo
DRH Properties Inc
(480) 532-0432
397 Total Sales
-
D
Seller Co-Listing Agent in 2018
Dominic Scola
DRH Properties Inc
(480) 905-2223
184 Total Sales
-

Buyer's Agent in 2018
Melissa Ellison
Great Heart Realty
(623) 221-8337
1 in this area
24 Total Sales
Map
Source: Arizona Regional Multiple Listing Service (ARMLS)
MLS Number: 5718044
APN: 510-02-531
- 31133 N 132nd Ln
- 13367 W Jesse Red Dr
- 13346 W Jesse Red Dr
- 31483 N 133rd Dr
- 13336 W Via Caballo Blanco
- 31138 N 130th Ln
- 13648 W Jesse Red Dr
- 13236 W Montansoro Ln
- 13512 W Copper Leaf Ln
- 13518 W Copper Leaf Ln
- 13524 W Copper Leaf Ln
- 13641 W Jesse Red Dr
- 13530 W Copper Leaf Ln
- 13536 W Copper Leaf Ln
- 31221 N 130th Ln
- 13503 W Calle de Baca
- 13145 W Whisper Rock Trail
- 13330 W Milton Dr
- 13007 W Lowden Rd
- 13719 W Creosote Dr
