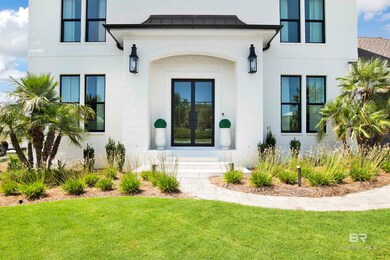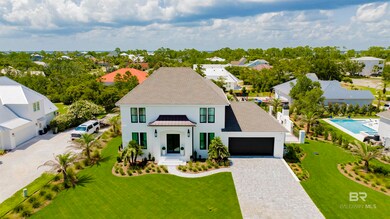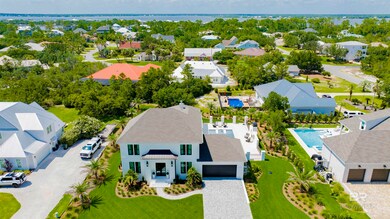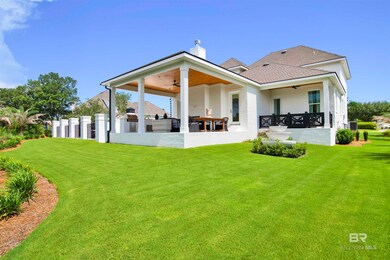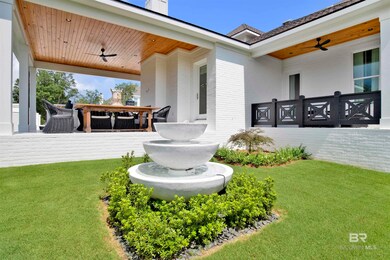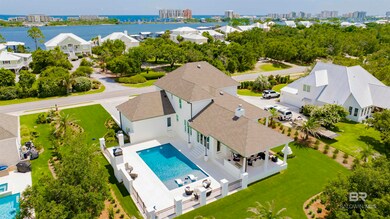31099 River Rd Unit ON2 Orange Beach, AL 36561
Ono Island NeighborhoodEstimated payment $9,448/month
Highlights
- Boat Ramp
- Fitness Center
- In Ground Pool
- Steam Room
- Gated with Attendant
- Sauna
About This Home
Location, location, location! Ono Island is nestled in the heart of Orange Beach and offers an exclusive Island lifestyle. Starting with a private entrance security gate house, along with security that patrols the island 24/7 to ensure safety and peace of mind in a tranquility setting. This is the Life! Breathtaking sunsets, fishing, water sports, beach walks, and endless enjoyment awaits. Just minutes from the beach, Robinson Island, Old River and Restaurants for Dining. Why look anywhere else for your paradise destination. A wonderfully inviting residence in the heart of the Island that offers beautiful sunsets and breath taking bike rides in the evening. This home offers comfort and style, with an open floor plan that makes entertaining a great social environment. This is a home that needs nothing. It is a true opportunity for a buyer looking for a beautiful, impeccably maintained home minutes from the beach. This Gold Fortified home is less than 18 months old, and includes many UPGRADES that were done after the completion of the home. Some upgrade highlights include: Custom iron French doors, gorgeous extra wide Engineered wood flooring, La Cornue kitchen range, Francois limestone fireplace and mantel, steam room in the master bath, antique mirrors over vanity in master bath, and custom lighting fixtures throughout the home. Outdoors to include professional landscaping, extensive landscape lighting, gunite salt-water pool with glass tiles and tanning deck, limestone pavers, gorgeous outdoor brick fireplace, encompassing brick wall along with columns and an enclosed black iron fence. Half moon gutters and rain chains enhance the pool. In addition, the outdoor landscaping includes an Italian marble water fountain that provides relaxing tranquility while resting on the outdoor covered porch. Outdoor kitchen is located under the covered porch overlooking the pool. Coastal charm meets effortless serenity living. Buyer to verify all information during due diligence.
Home Details
Home Type
- Single Family
Est. Annual Taxes
- $2,942
Year Built
- Built in 2023
Lot Details
- 0.5 Acre Lot
- Lot Dimensions are 120 x 180
- Elevated Lot
- Partially Fenced Property
- Landscaped
- Interior Lot
- Sprinkler System
HOA Fees
- $252 Monthly HOA Fees
Home Design
- French Country Architecture
- Brick or Stone Mason
- Slab Foundation
- Composition Roof
Interior Spaces
- 3,472 Sq Ft Home
- 2-Story Property
- Wet Bar
- High Ceiling
- Ceiling Fan
- Wood Burning Fireplace
- Gas Fireplace
- Double Pane Windows
- ENERGY STAR Qualified Windows
- Window Treatments
- Insulated Doors
- Open Floorplan
- Den with Fireplace
- 3 Fireplaces
- Bonus Room
- Sauna
- Pool Views
Kitchen
- Breakfast Area or Nook
- Breakfast Bar
- Gas Range
- Microwave
- Ice Maker
- Dishwasher
- Wine Cooler
- Disposal
Flooring
- Wood
- Tile
Bedrooms and Bathrooms
- 4 Bedrooms
- Primary Bedroom on Main
- En-Suite Bathroom
- Walk-In Closet
- Dual Vanity Sinks in Primary Bathroom
- Private Water Closet
- Separate Shower
Laundry
- Dryer
- Washer
Home Security
- Home Security System
- Security Lights
- Termite Clearance
Parking
- Garage
- Automatic Garage Door Opener
Eco-Friendly Details
- ENERGY STAR Qualified Equipment for Heating
Outdoor Features
- In Ground Pool
- Boat Ramp
- Balcony
- Covered Patio or Porch
- Outdoor Fireplace
- Outdoor Kitchen
- Outdoor Gas Grill
Schools
- Foley Elementary School
- Foley Middle School
- Foley High School
Utilities
- ENERGY STAR Qualified Air Conditioning
- Central Heating and Cooling System
- Underground Utilities
- Propane
- Tankless Water Heater
- Grinder Pump
- Internet Available
- Cable TV Available
Listing and Financial Details
- Legal Lot and Block L2 ON2 / L2 ON2
- Assessor Parcel Number 6403050000001.175
Community Details
Overview
- Association fees include management, common area insurance, ground maintenance, recreational facilities, security, taxes-common area
Amenities
- Steam Room
Recreation
- Tennis Courts
- Community Playground
- Fitness Center
- Community Indoor Pool
- Community Spa
- Children's Pool
Security
- Gated with Attendant
- Resident Manager or Management On Site
Map
Home Values in the Area
Average Home Value in this Area
Tax History
| Year | Tax Paid | Tax Assessment Tax Assessment Total Assessment is a certain percentage of the fair market value that is determined by local assessors to be the total taxable value of land and additions on the property. | Land | Improvement |
|---|---|---|---|---|
| 2024 | $2,477 | $88,460 | $25,000 | $63,460 |
| 2023 | $728 | $26,000 | $26,000 | $0 |
| 2022 | $531 | $18,960 | $0 | $0 |
| 2021 | $726 | $24,000 | $0 | $0 |
| 2020 | $538 | $19,200 | $0 | $0 |
| 2019 | $269 | $9,600 | $0 | $0 |
| 2018 | $269 | $9,600 | $0 | $0 |
| 2017 | $154 | $5,500 | $0 | $0 |
| 2016 | $154 | $5,500 | $0 | $0 |
| 2015 | -- | $5,500 | $0 | $0 |
| 2014 | -- | $5,000 | $0 | $0 |
| 2013 | -- | $4,500 | $0 | $0 |
Property History
| Date | Event | Price | Change | Sq Ft Price |
|---|---|---|---|---|
| 08/01/2025 08/01/25 | Price Changed | $1,695,000 | -3.1% | $488 / Sq Ft |
| 06/20/2025 06/20/25 | For Sale | $1,750,000 | -- | $504 / Sq Ft |
Purchase History
| Date | Type | Sale Price | Title Company |
|---|---|---|---|
| Warranty Deed | $1,128,201 | None Listed On Document | |
| Quit Claim Deed | $130,000 | None Listed On Document | |
| Warranty Deed | $208,028 | Land Title | |
| Warranty Deed | $110,000 | Land Title | |
| Warranty Deed | $90,000 | Land Title Llc | |
| Interfamily Deed Transfer | $55,000 | None Available | |
| Interfamily Deed Transfer | -- | None Available |
Mortgage History
| Date | Status | Loan Amount | Loan Type |
|---|---|---|---|
| Open | $400,000 | New Conventional | |
| Previous Owner | $744,000 | Construction | |
| Previous Owner | $166,500 | Construction |
Source: Baldwin REALTORS®
MLS Number: 381021
APN: 64-03-05-0-000-001.175
- 0 River Rd Unit 19 382889
- 0 River Rd Unit 4 381700
- 0 River Rd Unit 31 380094
- 0 River Rd Unit 3A 378637
- 0 River Rd Unit 127 372264
- 0 River Rd Unit 11 342415
- 4606 Osprey Dr
- 0 Osprey Dr Unit 33 377210
- 0 Osprey Dr Unit 7556187
- 0 Harbour Dr Unit 9 384277
- 0 Harbour Dr Unit 379394
- 0 Harbour Dr Unit 4 376525
- 0 Pine Run Dr Unit 157 365822
- 31247 River Rd
- 30951 Osprey Ct
- 31249 Oak Dr Unit 166
- 0 Ono North Loop W Unit 22 385116
- 31292 River Rd
- 4819 Osprey Dr
- 4676 Club Ct Unit L74 ON1
- 31366 Pine Run Dr
- 30762 Ono Dr N
- 17000 Perdido Key Dr Unit 4
- 5771 Red Cedar St
- 29576 Perdido Beach Blvd Unit ID1268064P
- 29449 Canal Rd Unit 2
- 5601 Bayou Saint John Ave
- 28760 Perdido Beach Blvd Unit ID1267960P
- 29394 Josephine Dr
- 5920 N Bay Point Dr
- 5991 Renee Terrace
- 28103 Perdido Beach Blvd Unit ID1268873P
- 28103 Perdido Beach Blvd Unit ID1266842P
- 28103 Perdido Beach Blvd Unit ID1268136P
- 7936 Sweet Retreat Ln
- 14358 Gardenglen Dr
- 14330 Gardenglen Dr
- 13987 Hanging Branch Way
- 7861 Evening Glow Dr
- 14180 River Rd Unit 2

