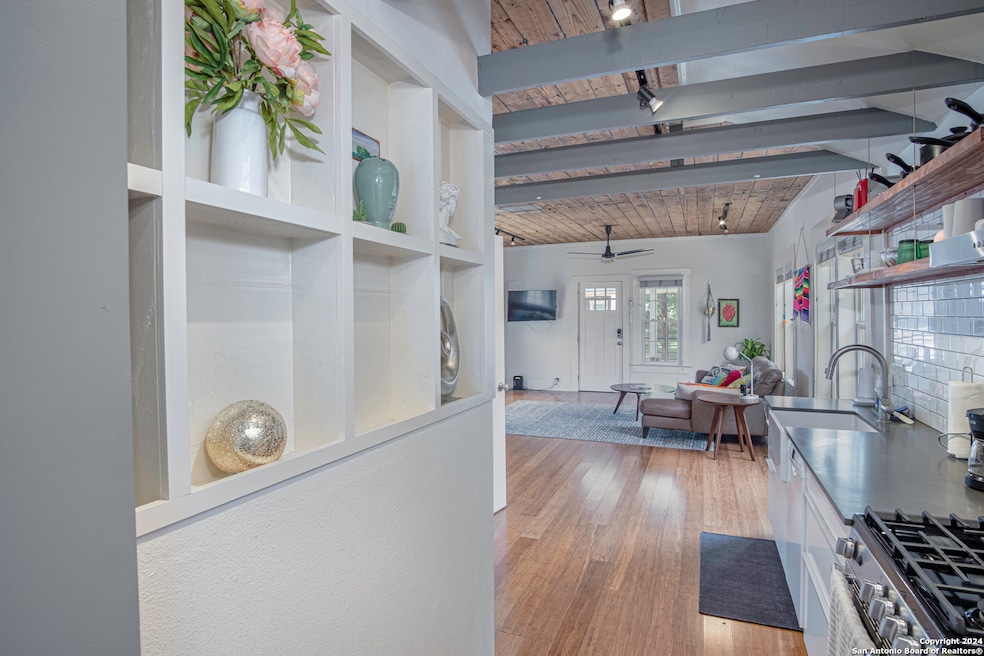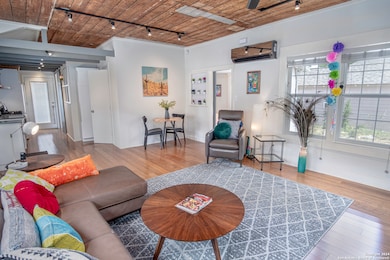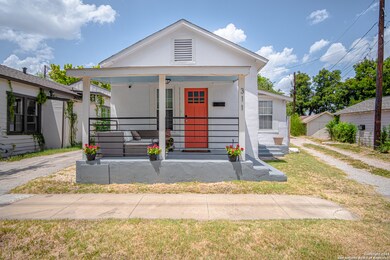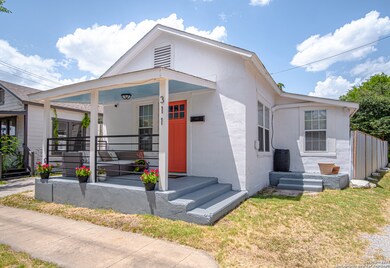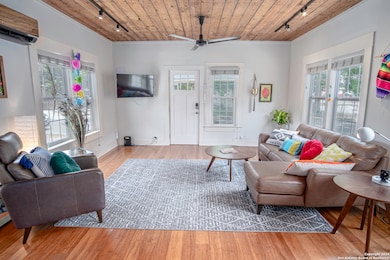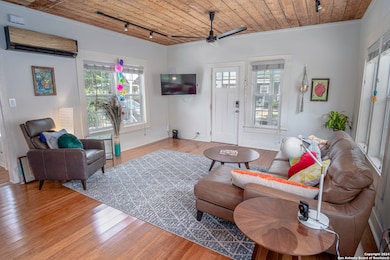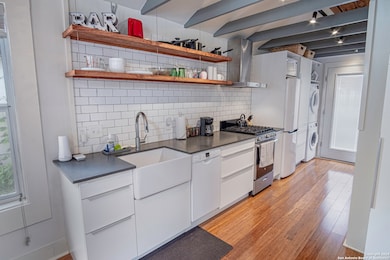311 Alamosa Ave San Antonio, TX 78210
Lone Star NeighborhoodHighlights
- Double Pane Windows
- Zoned Heating and Cooling
- Ceiling Fan
- Tankless Water Heater
- Outdoor Storage
- Fenced
About This Home
Charming and bright Southtown property within blocks of all of Southtown and the Riverwalk! This home can be leased furnished or unfurnished! The two-bedroom home offers a comfortable and stylish living space and very convenient location. This home features modern amenities and cozy decor, making it feel like a home away from home. Ideal for those seeking a blend of comfort and convenience! Off street/secured parking available. 3-12 month lease terms available.
Listing Agent
Marie Crabb
Exquisite Properties, LLC Listed on: 11/04/2025
Home Details
Home Type
- Single Family
Est. Annual Taxes
- $4,319
Year Built
- Built in 1935
Lot Details
- 1,742 Sq Ft Lot
- Fenced
Home Design
- Composition Roof
Interior Spaces
- 720 Sq Ft Home
- 1-Story Property
- Ceiling Fan
- Double Pane Windows
- Window Treatments
- Stove
Bedrooms and Bathrooms
- 2 Bedrooms
- 1 Full Bathroom
Laundry
- Laundry on main level
- Dryer
- Washer
Outdoor Features
- Outdoor Storage
Schools
- Green Elementary School
- Poe Middle School
- Brackenrdg High School
Utilities
- Zoned Heating and Cooling
- Two Cooling Systems Mounted To A Wall/Window
- Heating System Uses Natural Gas
- Tankless Water Heater
- Cable TV Available
Community Details
- Durango/Roosevelt Subdivision
Listing and Financial Details
- Rent includes furnished
Map
Source: San Antonio Board of REALTORS®
MLS Number: 1920506
APN: 06098-002-0031
- 207 Loretta Place
- 314 W Highland Blvd
- 515 W Highland Blvd
- 127 Haynes Ave
- 202 Yellowstone St
- 112 Haynes Ave
- 120 W Highland Blvd
- 101 Haynes Ave
- 559 W Highland Blvd
- 210 Wilkens Ave
- 102 Berkshire Ave
- 111 E Highland Blvd
- 115 E Highland Blvd
- 406 Mckinley Ave
- 3617 and 3621 S Presa St
- 418 Mckinley Ave
- 310 Roosevelt Ave
- 139 E Highland Blvd
- 215 Berkshire Ave
- 125 Lowell St
- 339 Wilkens Ave
- 515 W Highland Blvd
- 127 Haynes Ave
- 101 Haynes Ave
- 2419 S Presa St Unit 103
- 2419 S Presa St Unit 102
- 340 Mckinley Ave Unit 1
- 340 Mckinley Ave Unit 3
- 827 Steves Ave Unit 1
- 503 E Mitchell St Unit 101
- 222 E Mitchell St
- 113 Vitra Place Unit 2
- 143 Tremlett Ave Unit B
- 1714 S Saint Mary's St Unit 4
- 1714 S Saint Mary's St Unit 3
- 1714 S Saint Mary's St Unit 2
- 1507-1515 Roosevelt Ave
- 1515 Roosevelt Ave Unit 100
- 119 Rockwood Ct
- 123 W Mitchell St
