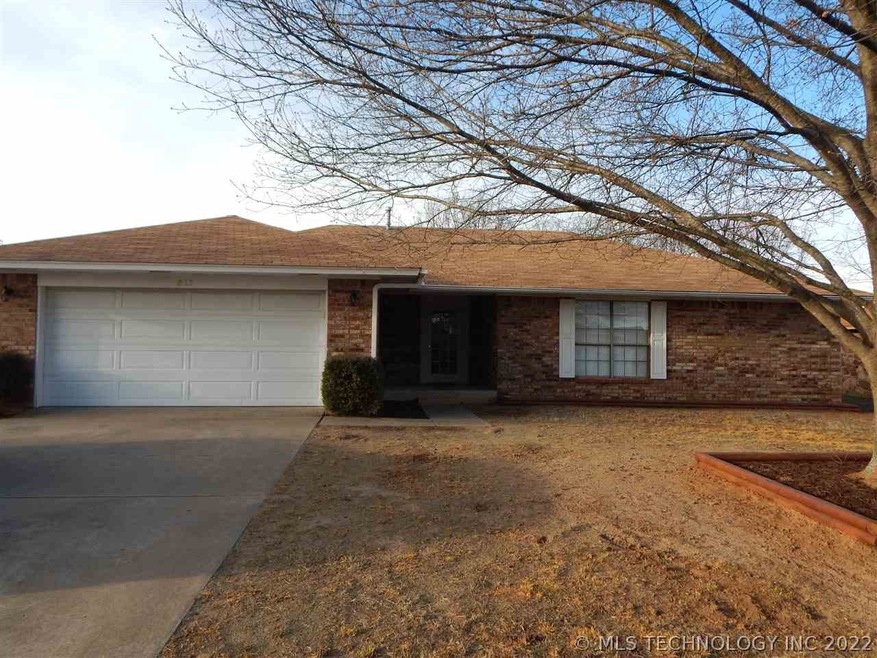311 Beaumont Dr Ardmore, OK 73401
Estimated Value: $225,131 - $292,000
Highlights
- 1 Fireplace
- Tile Flooring
- Outdoor Storage
- Covered Patio or Porch
- Zoned Heating and Cooling
- Ceiling Fan
About This Home
As of July 2019Well maintained 3 bedroom, 2 bath brick home in established neighborhood in the Town and Country Subdivision. Country living at its best with the City limits of Ardmore, Dickson School District. Open concept with recent renovations in 2012-2015 that include adding large pantry, replacing sinks and hardware, replacing tile in master bath shower and adding nice blinds throughout. HVAC replaced inside and outside. Garage doors are insulated with newer openers. In 2012 installed new roof with 30 warranty on shingles, and replaced shingles on shed. Fireplace can be either gas or wood burning (outside clean out) Storage shed is on a concrete slab. Outside security lights. Nice size yard with privacy fencing. Seller to provide Home Warranty with acceptable terms. Seller is in process of moving.
Home Details
Home Type
- Single Family
Est. Annual Taxes
- $1,339
Year Built
- Built in 1980
Lot Details
- 0.28
Parking
- 2 Car Garage
Home Design
- Brick Exterior Construction
- Slab Foundation
- Composition Roof
Interior Spaces
- 1,537 Sq Ft Home
- 1-Story Property
- Ceiling Fan
- 1 Fireplace
- Fire and Smoke Detector
Kitchen
- Oven
- Range
- Microwave
- Dishwasher
Flooring
- Carpet
- Tile
Bedrooms and Bathrooms
- 3 Bedrooms
- 1 Full Bathroom
Outdoor Features
- Covered Patio or Porch
- Exterior Lighting
- Outdoor Storage
- Rain Gutters
Utilities
- Zoned Heating and Cooling
- Gas Water Heater
Community Details
- Town&Count Subdivision
Listing and Financial Details
- Home warranty included in the sale of the property
Ownership History
Purchase Details
Home Financials for this Owner
Home Financials are based on the most recent Mortgage that was taken out on this home.Purchase Details
Purchase Details
Home Financials for this Owner
Home Financials are based on the most recent Mortgage that was taken out on this home.Purchase Details
Purchase Details
Purchase Details
Home Values in the Area
Average Home Value in this Area
Purchase History
| Date | Buyer | Sale Price | Title Company |
|---|---|---|---|
| Bean Valerie | $155,000 | Stewart Title Of Ok Inc | |
| Parker Raymond Thomas | $142,000 | -- | |
| Roberts Jean | $125,000 | -- | |
| Kendrix Randall | $92,000 | -- | |
| Parmley Ross | $89,000 | -- | |
| Richardson Richardson A | $78,000 | -- |
Mortgage History
| Date | Status | Borrower | Loan Amount |
|---|---|---|---|
| Open | Bean Valerie | $124,000 | |
| Previous Owner | Roberts Jean | $85,942 |
Property History
| Date | Event | Price | List to Sale | Price per Sq Ft |
|---|---|---|---|---|
| 07/05/2019 07/05/19 | Sold | $155,000 | -11.2% | $101 / Sq Ft |
| 05/23/2018 05/23/18 | Pending | -- | -- | -- |
| 05/23/2018 05/23/18 | For Sale | $174,500 | -- | $114 / Sq Ft |
Tax History Compared to Growth
Tax History
| Year | Tax Paid | Tax Assessment Tax Assessment Total Assessment is a certain percentage of the fair market value that is determined by local assessors to be the total taxable value of land and additions on the property. | Land | Improvement |
|---|---|---|---|---|
| 2024 | $2,044 | $20,324 | $981 | $19,343 |
| 2023 | $1,974 | $19,733 | $945 | $18,788 |
| 2022 | $1,795 | $19,158 | $907 | $18,251 |
| 2021 | $1,784 | $18,600 | $3,600 | $15,000 |
| 2020 | $1,758 | $18,600 | $3,600 | $15,000 |
| 2019 | $1,521 | $15,731 | $2,796 | $12,935 |
| 2018 | $0 | $14,982 | $2,247 | $12,735 |
| 2017 | $0 | $14,268 | $2,163 | $12,105 |
| 2016 | $1,215 | $13,589 | $2,513 | $11,076 |
| 2015 | $1,215 | $13,194 | $907 | $12,287 |
| 2014 | $1,103 | $12,809 | $907 | $11,902 |
Map
Source: MLS Technology
MLS Number: 34035
APN: 1345-00-004-020-0-001-00
- 3133 Cardinal Dr
- 402 Beaumont Dr
- 60 Town And Country Cir
- 2370 Mary Niblack Rd
- 4042 3rd Ave NE
- 2430 3rd Ave NE
- 0 Sam Noble Pkwy Unit 2523300
- 2420 3rd Ave NE
- 8726 State Highway 199
- 8596 State Highway 199
- 8590 State Highway 199
- 2226 Springdale Rd
- 1220 Freedom
- 1915 Springdale Rd
- 511 2nd St
- 810 Gene Autry Rd
- 2106 Oakglen Dr
- 1803 2nd Ave NE
- 0 Mary Niblack Rd Unit 25102336
- 0 Mary Niblack Rd Unit 25102713
- 315 Beaumont Dr
- 309 Beaumont Dr
- 3132 Cardinal Dr
- 3128 Cardinal Dr
- 317 Beaumont Dr
- 3136 Cardinal Dr
- 304 Beaumont Dr
- 3124 Cardinal Dr
- 304 Beaumont Dr
- 308 Beaumont Dr
- 300 Beaumont Dr
- 3140 Cardinal Dr
- 319 Beaumont Dr
- 312 Beaumont Dr
- 3120 Cardinal Dr
- 305 Beaumont Dr
- 3144 Cardinal Dr
- 316 Beaumont Dr
- 303 Beaumont Dr
- 321 Beaumont Dr
