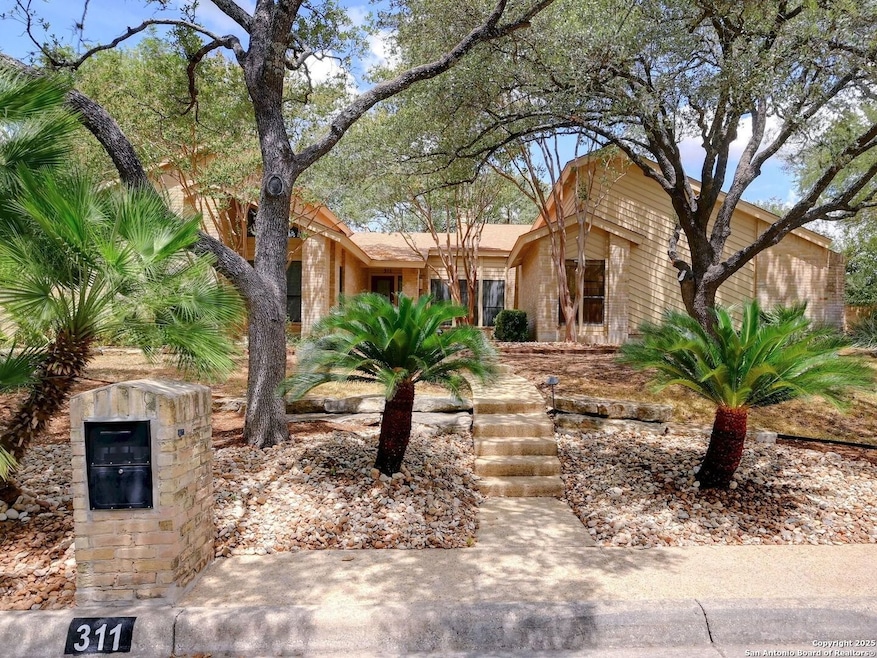
311 Bluffcrest San Antonio, TX 78216
Hidden Forest NeighborhoodEstimated payment $4,582/month
Highlights
- Popular Property
- Private Pool
- Deck
- Churchill High School Rated A-
- Mature Trees
- 2 Fireplaces
About This Home
This well-built 4-bedroom, 3-bath home in Bluffview has been lovingly maintained. Set on a spacious lot with mature trees, this 2,951 sq ft traditional home features two living areas, a dining room, a breakfast nook, high ceilings, and a private pool. The living room is filled with natural light from beautiful windows that frame the space. Located near the airport with convenient access to 281, this is a wonderful opportunity to add your personal touches to a thoughtfully cared-for home. Enjoy neighborhood amenities including tennis courts, a park/playground, jogging trails, and a sports court.
Home Details
Home Type
- Single Family
Est. Annual Taxes
- $13,581
Year Built
- Built in 1979
Lot Details
- 0.33 Acre Lot
- Fenced
- Sprinkler System
- Mature Trees
HOA Fees
- $44 Monthly HOA Fees
Home Design
- Brick Exterior Construction
- Slab Foundation
- Composition Roof
Interior Spaces
- 2,951 Sq Ft Home
- Property has 1 Level
- Ceiling Fan
- Chandelier
- 2 Fireplaces
- Double Pane Windows
- Window Treatments
- Two Living Areas
- Partially Finished Attic
Kitchen
- Built-In Self-Cleaning Oven
- Gas Cooktop
- Microwave
- Ice Maker
- Dishwasher
- Disposal
Flooring
- Carpet
- Ceramic Tile
Bedrooms and Bathrooms
- 4 Bedrooms
- Walk-In Closet
Laundry
- Laundry on main level
- Washer Hookup
Parking
- 2 Car Garage
- Garage Door Opener
Outdoor Features
- Private Pool
- Deck
- Rain Gutters
Schools
- Harmony Hl Elementary School
- Eisenhower Middle School
- Churchill High School
Utilities
- Central Heating and Cooling System
- Heating System Uses Natural Gas
- Water Softener is Owned
- Cable TV Available
Listing and Financial Details
- Legal Lot and Block 7 / 2
- Assessor Parcel Number 170360020070
Community Details
Overview
- $150 HOA Transfer Fee
- Bluffview HOA
- Bluffview Subdivision
- Mandatory home owners association
Recreation
- Tennis Courts
- Sport Court
- Park
Map
Home Values in the Area
Average Home Value in this Area
Tax History
| Year | Tax Paid | Tax Assessment Tax Assessment Total Assessment is a certain percentage of the fair market value that is determined by local assessors to be the total taxable value of land and additions on the property. | Land | Improvement |
|---|---|---|---|---|
| 2024 | $4,868 | $613,510 | $122,510 | $491,000 |
| 2023 | $5,010 | $560,098 | $122,510 | $474,070 |
| 2022 | $12,564 | $509,180 | $111,370 | $429,800 |
| 2021 | $11,826 | $462,891 | $102,230 | $361,160 |
| 2020 | $10,913 | $420,810 | $88,880 | $331,930 |
| 2019 | $11,071 | $415,670 | $78,390 | $337,280 |
| 2018 | $10,414 | $390,030 | $78,390 | $311,640 |
| 2017 | $10,380 | $385,180 | $78,390 | $306,790 |
| 2016 | $10,424 | $386,820 | $67,680 | $319,140 |
| 2015 | $6,804 | $370,710 | $67,680 | $303,030 |
| 2014 | $6,804 | $337,205 | $0 | $0 |
Property History
| Date | Event | Price | Change | Sq Ft Price |
|---|---|---|---|---|
| 08/22/2025 08/22/25 | For Sale | $625,000 | -- | $212 / Sq Ft |
Similar Homes in San Antonio, TX
Source: San Antonio Board of REALTORS®
MLS Number: 1895031
APN: 17036-002-0070
- 13700 Bluffmont
- 13810 S Port Bluff
- 302 Bluffcove
- 13907 Bluffmont
- 13707 Bluffgate
- 13746 Bluff Villas Ct
- 435 Arch Bluff
- 434 Arch Bluff
- 211 Silentbluff Dr
- 206 Bluff Hollow
- 322 Wood Shadow St
- 791 Sycamore Moon
- 12802 Osage Mesa
- 13819 Bluff Ln
- 4979 Mala Vida
- 4983 Mala Vida
- 4975 Mala Vida
- 4963 Mala Vida
- 506 Bluffwood Dr
- 515 Bluff Trail
- 12803 West Ave
- 12701 West Ave
- 719 Sycamore Moon
- 13000 Vista Del Norte
- 1111 Vista Valet
- 1110 Vista Valet
- 400 W Bitters Rd
- 12920 Vidorra Vista Dr
- 11955 Parliament St
- 11245 Sir Winston St
- 12727 Vista Del Norte
- 1518 Vista Del Monte
- 11813 Petal Dr
- 11845 West Ave
- 11311 Sir Winston St Unit 604
- 11311 Sir Winston St Unit 113
- 11311 Sir Winston St Unit 406
- 11311 Sir Winston St Unit 806
- 11311 Sir Winston St Unit 807
- 11311 Sir Winston St Unit 4






