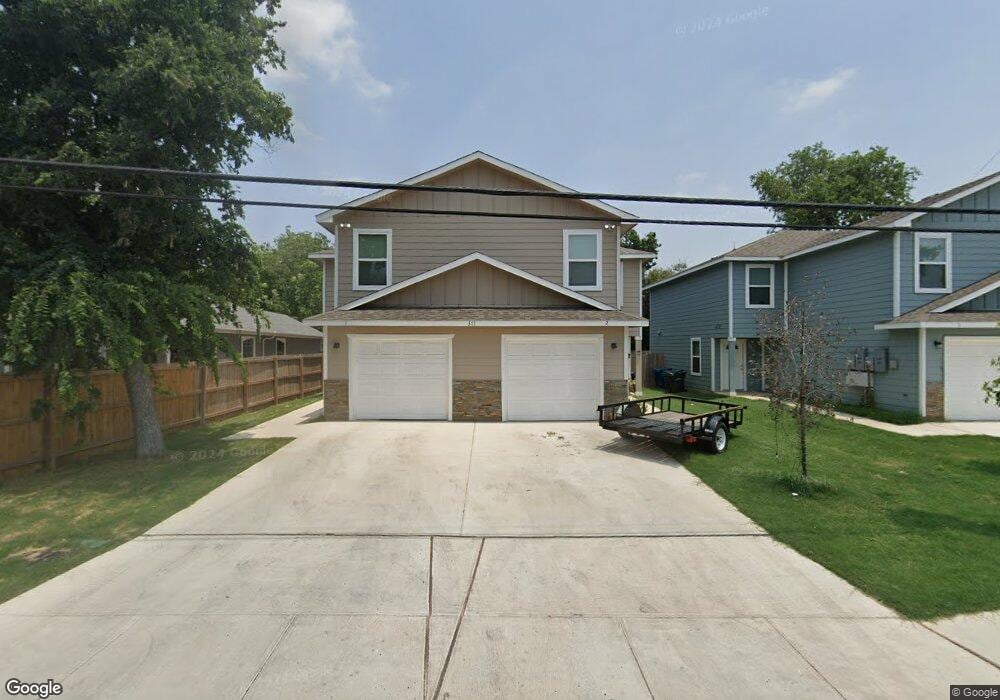311 Bundy St Unit 2 San Antonio, TX 78220
Coliseum Willow Park Neighborhood
3
Beds
3
Baths
1,540
Sq Ft
--
Built
About This Home
This home is located at 311 Bundy St Unit 2, San Antonio, TX 78220. 311 Bundy St Unit 2 is a home located in Bexar County with nearby schools including Sam Houston High School, Gates Elementary School, and Democracy Prep at the Stewart Campus.
Create a Home Valuation Report for This Property
The Home Valuation Report is an in-depth analysis detailing your home's value as well as a comparison with similar homes in the area
Home Values in the Area
Average Home Value in this Area
Tax History Compared to Growth
Map
Nearby Homes
