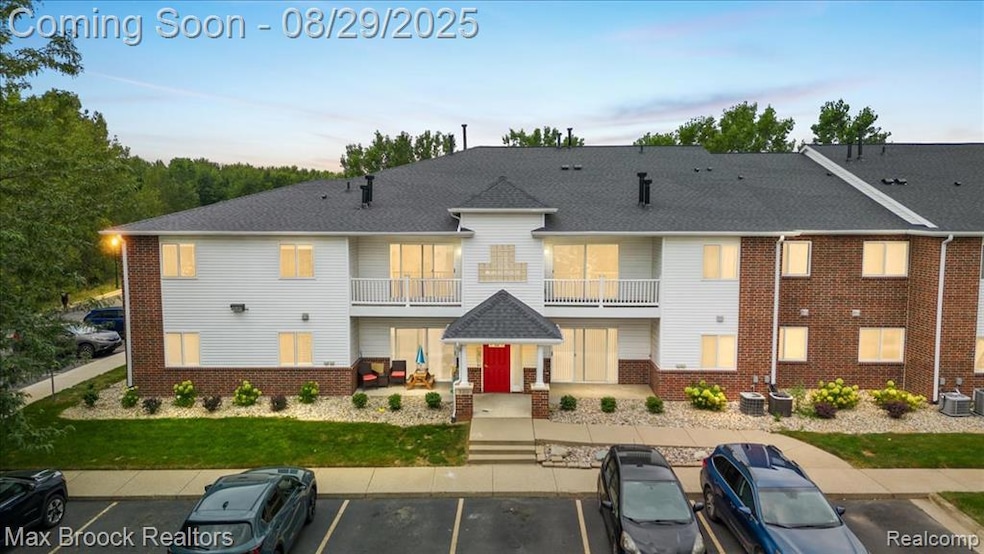
Estimated payment $1,220/month
Highlights
- Ranch Style House
- Porch
- Laundry Facilities
- 1 Car Detached Garage
- Forced Air Heating and Cooling System
- Gas Fireplace
About This Home
Prime Location! Discover this delightful 2-bedroom, 2-bathroom condo at The Villages at Franklin Farms. Boasting an open floor plan with vaulted ceilings, a charming gas fireplace, and a private balcony. This home is perfect for comfortable living. Enjoy the convenience of an in-unit washer and dryer. The master bedroom has a walk-in closet and an attached full bath. The dining room and foyer feature stylish hardwood flooring. Additionally, the property comes with a 1-car garage. Impeccably clean and ready for you to move in.
Listing Agent
Max Broock, REALTORS-Royal Oak License #6501455427 Listed on: 08/29/2025

Property Details
Home Type
- Condominium
Est. Annual Taxes
Year Built
- Built in 2003
HOA Fees
- $161 Monthly HOA Fees
Parking
- 1 Car Detached Garage
Home Design
- Ranch Style House
- Brick Exterior Construction
- Slab Foundation
- Asphalt Roof
- Vinyl Construction Material
Interior Spaces
- 1,025 Sq Ft Home
- Gas Fireplace
- Living Room with Fireplace
Kitchen
- Free-Standing Electric Range
- Microwave
- Dishwasher
Bedrooms and Bathrooms
- 2 Bedrooms
- 2 Full Bathrooms
Laundry
- Dryer
- Washer
Utilities
- Forced Air Heating and Cooling System
- Heating System Uses Natural Gas
- Natural Gas Water Heater
- Cable TV Available
Additional Features
- Porch
- Ground Level
Listing and Financial Details
- Assessor Parcel Number 33191008352059
Community Details
Overview
- Capital Area Management Association, Phone Number (517) 676-7692
- Villages At Franklin Farms Condos Subdivision
Amenities
- Laundry Facilities
Pet Policy
- Pets Allowed
Map
Home Values in the Area
Average Home Value in this Area
Tax History
| Year | Tax Paid | Tax Assessment Tax Assessment Total Assessment is a certain percentage of the fair market value that is determined by local assessors to be the total taxable value of land and additions on the property. | Land | Improvement |
|---|---|---|---|---|
| 2025 | $240 | $6,630 | $2,500 | $4,130 |
| 2024 | $2 | $7,870 | $2,500 | $5,370 |
| 2023 | $228 | $6,250 | $2,500 | $3,750 |
| 2022 | $225 | $4,890 | $1,250 | $3,640 |
| 2021 | $191 | $4,970 | $1,250 | $3,720 |
| 2020 | $189 | $4,280 | $1,250 | $3,030 |
| 2019 | $209 | $3,600 | $1,000 | $2,600 |
| 2018 | $206 | $3,180 | $380 | $2,800 |
| 2017 | $125 | $3,180 | $380 | $2,800 |
| 2016 | -- | $2,440 | $350 | $2,090 |
| 2015 | -- | $2,440 | $700 | $1,740 |
| 2014 | -- | $2,210 | $700 | $1,510 |
Property History
| Date | Event | Price | Change | Sq Ft Price |
|---|---|---|---|---|
| 08/29/2025 08/29/25 | For Sale | $160,000 | 0.0% | $156 / Sq Ft |
| 08/26/2024 08/26/24 | Rented | $1,300 | +4.0% | -- |
| 08/26/2024 08/26/24 | Under Contract | -- | -- | -- |
| 08/02/2024 08/02/24 | For Rent | $1,250 | -- | -- |
Purchase History
| Date | Type | Sale Price | Title Company |
|---|---|---|---|
| Warranty Deed | $82,000 | None Available |
Mortgage History
| Date | Status | Loan Amount | Loan Type |
|---|---|---|---|
| Open | $69,000 | New Conventional |
Similar Home in Mason, MI
Source: Realcomp
MLS Number: 20251030518
APN: 19-10-08-352-296
- 814 Carom Cir Unit 142
- 831 Eugenia Dr
- 924 Warner Ave
- 709 Judy Ct
- 505 Middlebury Ln
- 501 Middlebury Ln
- 2992 W Kipp Rd
- 411 W Ash St
- 242 Coventry Ln Unit 13
- 1262 Evans St Unit 59
- 204 S Lansing St
- 812 S Barnes St
- 116 E Elm St
- 1270 Goodman St
- 807 S Barnes St
- 833 S Barnes St
- 520 S Barnes St
- 515 North St
- 339 Center St
- 929 S Barnes St
- 940 S Cedar St
- 703 E Cherry St
- 805 Mason Hills Dr
- 1594 Aurelius Rd
- 3879 Lone Pine Dr
- 3929 Sunshine Peak Dr
- 4233 Holt Rd Unit 3
- 4444 Sycamore St
- 2030 Cedar St
- 4256 Bond St
- 2141 Aurelius Rd
- 4194 Willoughby Rd
- 2294 Main St
- 2455 Aurelius Rd
- 2385 Cedar Park Dr
- 2970 Sandhill Rd
- 4320 Dell Rd
- 5075 Willoughby Rd
- 900 Long Blvd
- 6201 Beechfield Dr






