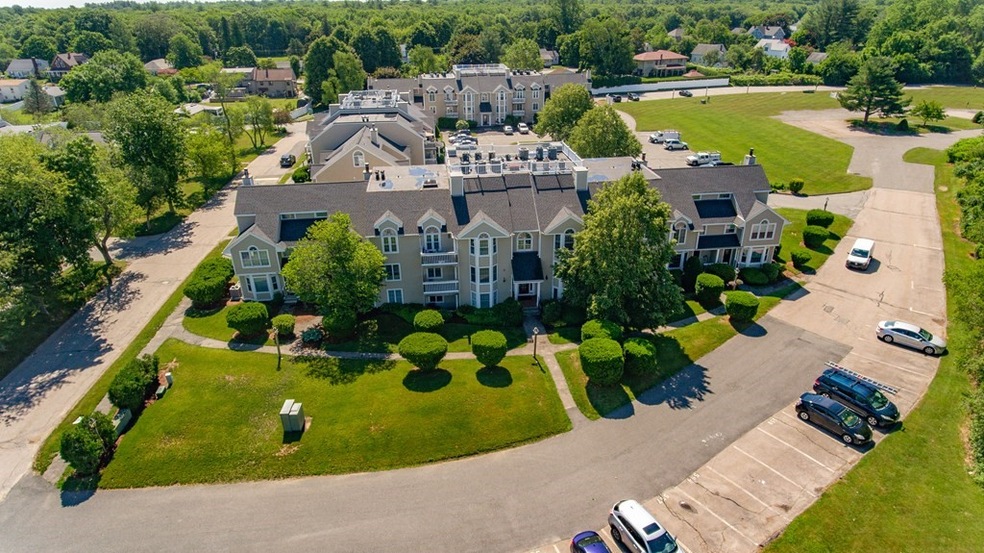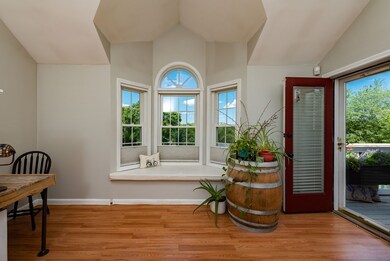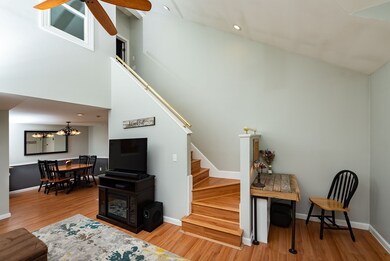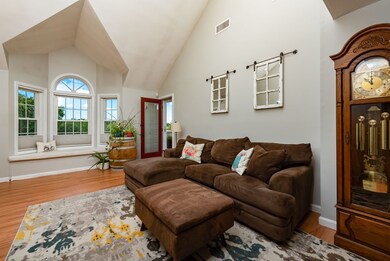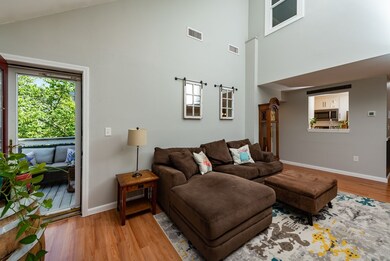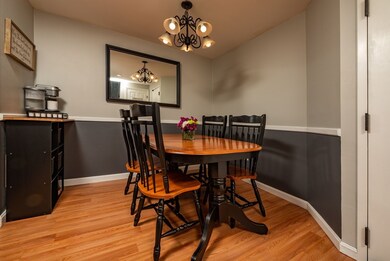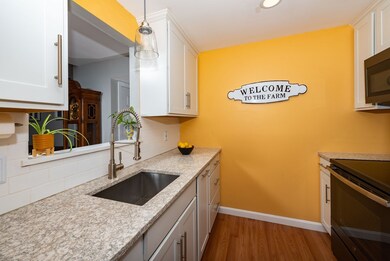
311 Carriage Ln Unit Bldg 3 Taunton, MA 02780
Weir Village NeighborhoodHighlights
- In Ground Pool
- Waterfront
- Deck
- No Units Above
- 125 Acre Lot
- Cathedral Ceiling
About This Home
As of September 2021Incredible chance to own a stunning penthouse condo in The Farms at Indian Pond with water views! Spacious, bright living room offers a gorgeous bay window with custom seat with storage, custom blinds, a 52” ceiling fan, and vaulted ceiling. Floor plan flows into the formal dining room great for entertaining. Galley style kitchen recently had a complete remodel; shaker cabinets, quartz, subway tile, hidden trash, cabinet faced dishwasher, pendant lighting and all apps! Upstairs loft has a beautiful skylight that opens, the dome skylight was replaced in 2021 and a wet bar! Two ample sized bedrooms, upgraded thermostat, Harvey windows (5 replaced), and POND WATER VIEWS from every window! Lovely balcony is perfect for reading your favorite book or magazine. Association offers an inground pool great for the summer months and a playground! Conveniently located mins from Rt 138, 140 and SO much more! Schedule your showing today!
Townhouse Details
Home Type
- Townhome
Est. Annual Taxes
- $2,476
Year Built
- Built in 1989 | Remodeled
Lot Details
- Waterfront
- No Units Above
HOA Fees
- $408 Monthly HOA Fees
Home Design
- Frame Construction
- Shingle Roof
Interior Spaces
- 1,625 Sq Ft Home
- 2-Story Property
- Cathedral Ceiling
- Ceiling Fan
- Recessed Lighting
- Insulated Windows
- Intercom
- Solid Surface Countertops
- Laundry on main level
Flooring
- Laminate
- Ceramic Tile
Bedrooms and Bathrooms
- 2 Bedrooms
- Primary Bedroom on Main
- Walk-In Closet
- 2 Full Bathrooms
- Bathtub with Shower
- Separate Shower
Parking
- 1 Car Parking Space
- Guest Parking
- Off-Street Parking
- Deeded Parking
- Assigned Parking
Outdoor Features
- In Ground Pool
- Balcony
- Deck
Utilities
- Central Air
- 1 Cooling Zone
- 1 Heating Zone
- Heat Pump System
- Electric Water Heater
Listing and Financial Details
- Tax Lot 228
- Assessor Parcel Number 2972161
Community Details
Overview
- Association fees include water, sewer, maintenance structure, road maintenance, ground maintenance, snow removal, trash
- 100 Units
- The Farms At Indian Pond Community
Amenities
- Common Area
Recreation
- Recreation Facilities
- Community Playground
- Community Pool
- Trails
Pet Policy
- Breed Restrictions
Similar Homes in the area
Home Values in the Area
Average Home Value in this Area
Property History
| Date | Event | Price | Change | Sq Ft Price |
|---|---|---|---|---|
| 09/17/2021 09/17/21 | Sold | $292,000 | +4.3% | $180 / Sq Ft |
| 06/26/2021 06/26/21 | Pending | -- | -- | -- |
| 06/18/2021 06/18/21 | For Sale | $279,900 | +43.0% | $172 / Sq Ft |
| 08/31/2018 08/31/18 | Sold | $195,700 | 0.0% | $120 / Sq Ft |
| 07/20/2018 07/20/18 | Pending | -- | -- | -- |
| 07/14/2018 07/14/18 | For Sale | $195,700 | -- | $120 / Sq Ft |
Tax History Compared to Growth
Agents Affiliated with this Home
-
Colleen Boyle Jolin

Seller's Agent in 2021
Colleen Boyle Jolin
Keller Williams Realty
(508) 208-9613
3 in this area
62 Total Sales
-
Jennifer Christie
J
Buyer's Agent in 2021
Jennifer Christie
A.C.B. Realty Inc.
1 in this area
24 Total Sales
-
Judi Bruno

Seller's Agent in 2018
Judi Bruno
RE/MAX
(508) 455-4686
1 in this area
70 Total Sales
-
Charles Jolin

Buyer's Agent in 2018
Charles Jolin
Keller Williams Realty
(508) 208-6941
2 in this area
51 Total Sales
Map
Source: MLS Property Information Network (MLS PIN)
MLS Number: 72852557
- 59 Linden St Unit 308
- 40 Elmwood Dr
- 55 Hart St
- 507 County St Unit 507
- 13 Plain St
- 31 E Glen Dr Unit 31
- 17 Mcsoley Ave
- 12 Beacon St
- 4 Parkin Ct
- 215 High St Unit 21
- 215 High St Unit 18
- 24 1st St
- 261 Weir St
- 30 Newcomb Place
- 600 County St
- 600
- 600 County St Lot A
- 450 Somerset Ave Unit 3-6
- 450 Somerset Ave Unit 6-3
- 55 Williams St Unit 501
