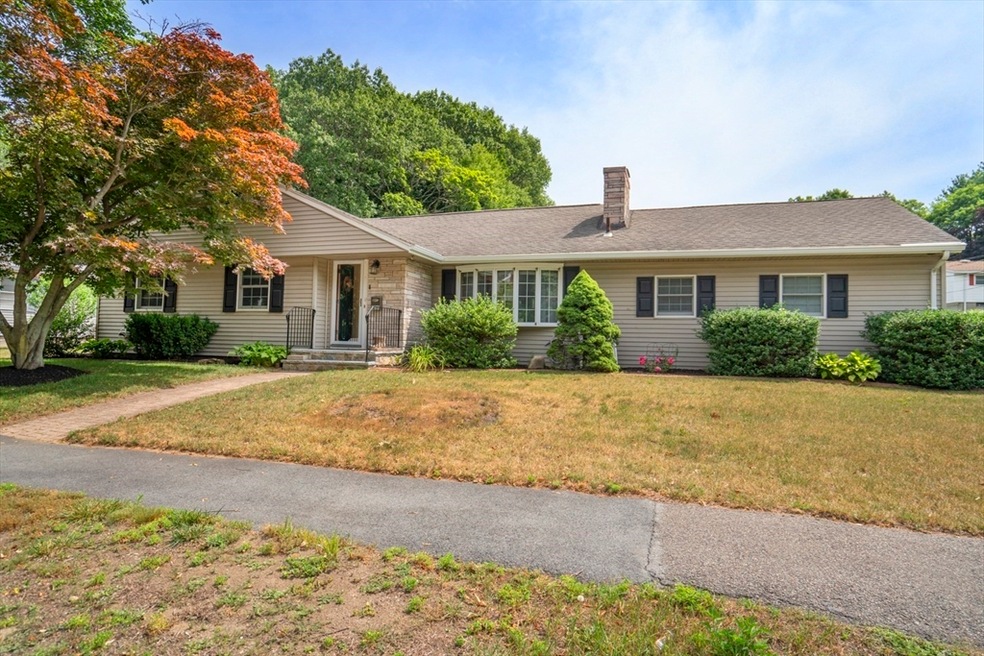
311 Cedar Brook Rd Lynn, MA 01904
Lynn Woods NeighborhoodEstimated payment $4,278/month
Highlights
- Golf Course Community
- Solar Power System
- Landscaped Professionally
- Medical Services
- Open Floorplan
- Property is near public transit
About This Home
Well-maintained 3-bedroom, 2-bath ranch in Lynn’s desirable Ward One neighborhood. This move-in-ready home combines comfort, efficiency, and convenience all on one level. Step inside to a bright open living and dining area featuring gleaming hardwood floors and abundance of natural light. The updated kitchen flows into a bright sunroom overlooking the patio and fully fenced-in backyard. The generously sized 3-bedrooms have ample closet space, and share easy access to 2-full bathrooms. The home also features, main level laundry room, partially finished lower level offering endless possibilities, a garage with 3-off-street parking spaces, a whole-house Generac system for seamless backup power and peace of mind. Located minutes from Lynn Woods Reservation, beaches, major highways, public transportation, schools, and shopping, this home delivers the perfect blend of comfort, convenience and low-maintenance living. Don't miss your chance to make it yours!
Home Details
Home Type
- Single Family
Est. Annual Taxes
- $6,371
Year Built
- Built in 1957
Lot Details
- 7,370 Sq Ft Lot
- Fenced Yard
- Fenced
- Landscaped Professionally
- Corner Lot
- Sprinkler System
- Property is zoned R1
Parking
- 1 Car Detached Garage
- Oversized Parking
- Parking Storage or Cabinetry
- Workshop in Garage
- Side Facing Garage
- Garage Door Opener
- Driveway
- Open Parking
- Off-Street Parking
Home Design
- Ranch Style House
- Frame Construction
- Concrete Perimeter Foundation
Interior Spaces
- Open Floorplan
- Crown Molding
- Wainscoting
- Ceiling Fan
- Recessed Lighting
- Decorative Lighting
- Insulated Windows
- Bay Window
- Insulated Doors
- Living Room with Fireplace
- Dining Area
- Sun or Florida Room
- Storm Doors
Kitchen
- Stove
- Range
- Microwave
- Dishwasher
- Stainless Steel Appliances
- Solid Surface Countertops
- Disposal
Flooring
- Wood
- Ceramic Tile
Bedrooms and Bathrooms
- 3 Bedrooms
- Walk-In Closet
- 2 Full Bathrooms
- Bathtub with Shower
- Separate Shower
- Linen Closet In Bathroom
Laundry
- Laundry on main level
- Washer and Electric Dryer Hookup
Partially Finished Basement
- Basement Fills Entire Space Under The House
- Interior Basement Entry
Eco-Friendly Details
- Solar Power System
Outdoor Features
- Bulkhead
- Patio
- Rain Gutters
Location
- Property is near public transit
- Property is near schools
Utilities
- Central Air
- 1 Cooling Zone
- 2 Heating Zones
- Heating System Uses Natural Gas
- Baseboard Heating
- Generator Hookup
- 200+ Amp Service
- 110 Volts
- Power Generator
- Gas Water Heater
- Internet Available
Listing and Financial Details
- Legal Lot and Block 019 / 058
- Assessor Parcel Number M:063 B:058 L:019,1987334
Community Details
Overview
- No Home Owners Association
- Ward One Subdivision
Amenities
- Medical Services
- Shops
Recreation
- Golf Course Community
- Tennis Courts
- Park
- Jogging Path
Map
Home Values in the Area
Average Home Value in this Area
Tax History
| Year | Tax Paid | Tax Assessment Tax Assessment Total Assessment is a certain percentage of the fair market value that is determined by local assessors to be the total taxable value of land and additions on the property. | Land | Improvement |
|---|---|---|---|---|
| 2025 | $6,371 | $615,000 | $223,800 | $391,200 |
| 2024 | $5,937 | $563,800 | $206,900 | $356,900 |
| 2023 | $5,779 | $518,300 | $199,900 | $318,400 |
| 2022 | $5,465 | $439,700 | $167,200 | $272,500 |
| 2021 | $5,402 | $414,600 | $164,400 | $250,200 |
| 2020 | $5,588 | $417,000 | $174,200 | $242,800 |
| 2019 | $5,374 | $375,800 | $150,900 | $224,900 |
| 2018 | $5,486 | $362,100 | $164,000 | $198,100 |
| 2017 | $5,081 | $325,700 | $141,100 | $184,600 |
| 2016 | $4,835 | $298,800 | $128,900 | $169,900 |
| 2015 | $4,710 | $281,200 | $128,900 | $152,300 |
Property History
| Date | Event | Price | Change | Sq Ft Price |
|---|---|---|---|---|
| 07/31/2025 07/31/25 | Pending | -- | -- | -- |
| 07/16/2025 07/16/25 | For Sale | $689,000 | -- | $453 / Sq Ft |
Purchase History
| Date | Type | Sale Price | Title Company |
|---|---|---|---|
| Deed | $130,000 | -- |
Mortgage History
| Date | Status | Loan Amount | Loan Type |
|---|---|---|---|
| Open | $300,000 | Stand Alone Refi Refinance Of Original Loan | |
| Closed | $250,000 | No Value Available | |
| Closed | $150,000 | No Value Available | |
| Closed | $60,000 | No Value Available | |
| Closed | $20,000 | No Value Available |
Similar Homes in Lynn, MA
Source: MLS Property Information Network (MLS PIN)
MLS Number: 73405011
APN: LYNN-000063-000058-000019
- 100 Harris Rd
- 217 Cedar Brook Rd
- 54 Harris Rd
- 48 Lansing Rd
- 57 Crooker Dr
- 5 Cedar Brook Rd
- 12 Casco Rd
- 20 Oak Ridge Cir
- 0 Felton Ave
- 5 Scenic Rd
- 11 Will Sawyer St
- 2 Scenic Rd
- 21 Joyce Rd
- 24 Evergreen Way
- 8 Brentwood Dr
- 900 Lynnfield St Unit 33
- 2 Tarfside Rd
- 298 Jenness St
- 25 Gordon Rd
- 1100 Salem St Unit 93






