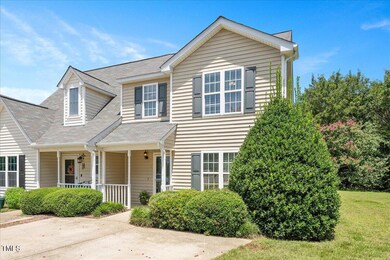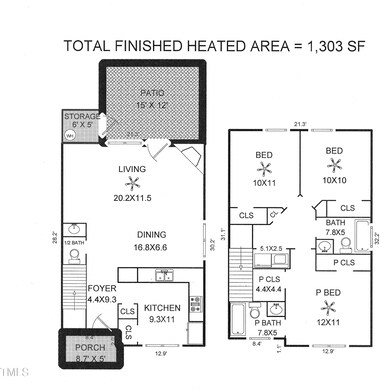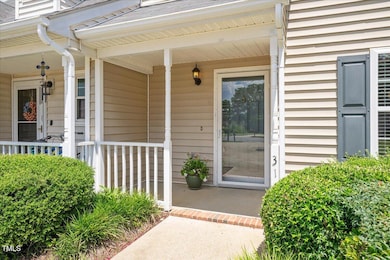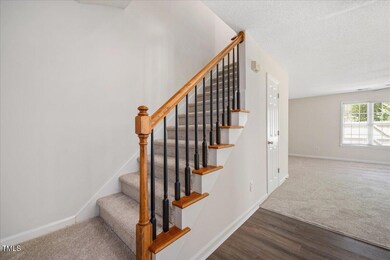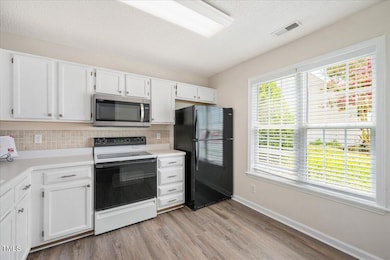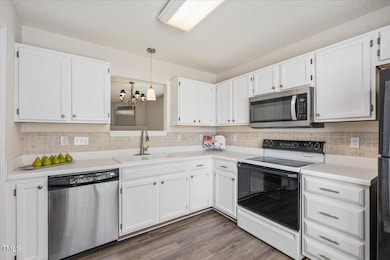
Highlights
- Transitional Architecture
- End Unit
- Fenced Yard
- Apex Elementary School Rated A-
- Stainless Steel Appliances
- Cul-De-Sac
About This Home
As of September 2025Rare opportunity in the heart of Downtown Apex! This light-filled end-unit townhome sits on a spacious 0.16-acre lot and offers convenience to RTP, RDU, and major employment hubs. Freshly renovated with new paint, carpet, and LVP flooring. HVAC replaced in 2025, Roof 2016 (covered by HOA ), water heater in 2020.
The functional and flexible floor plan features a large eat-in kitchen with ample cabinetry and counter space, plus black/stainless steel appliances. The open-concept dining and living areas—complete with a cozy gas fireplace—are perfect for both everyday living and entertaining.
Upstairs you'll find the spacious primary suite with two closets and a private en-suite bath, along with two additional bedrooms, a full bath, and a convenient laundry closet.
Enjoy outdoor living with a fenced patio area, attached storage closet, and an expansive backyard—ideal for play, relaxation, or entertaining.
Move-in ready and located in one of Apex's most vibrant areas—schedule your showing today!
Last Agent to Sell the Property
Berkshire Hathaway HomeService License #136696 Listed on: 07/18/2025

Townhouse Details
Home Type
- Townhome
Est. Annual Taxes
- $2,603
Year Built
- Built in 1996
Lot Details
- 6,970 Sq Ft Lot
- End Unit
- 1 Common Wall
- Cul-De-Sac
- Fenced Yard
- Wood Fence
- Back Yard
HOA Fees
- $218 Monthly HOA Fees
Home Design
- Transitional Architecture
- Traditional Architecture
- Slab Foundation
- Shingle Roof
- Asphalt Roof
- Vinyl Siding
Interior Spaces
- 1,303 Sq Ft Home
- 2-Story Property
- Ceiling Fan
- Entrance Foyer
- Family Room
- Combination Dining and Living Room
- Storage
- Laundry on upper level
- Pull Down Stairs to Attic
Kitchen
- Free-Standing Electric Range
- Microwave
- Dishwasher
- Stainless Steel Appliances
Flooring
- Carpet
- Luxury Vinyl Tile
Bedrooms and Bathrooms
- 3 Bedrooms
- Walk-In Closet
- Bathtub with Shower
Parking
- 2 Parking Spaces
- 2 Open Parking Spaces
- Parking Lot
Outdoor Features
- Patio
- Front Porch
Schools
- Apex Elementary School
- Apex Middle School
- Apex High School
Utilities
- Forced Air Heating and Cooling System
Listing and Financial Details
- Assessor Parcel Number 0742606980
Community Details
Overview
- Association fees include ground maintenance
- Center Heights HOA, Phone Number (919) 362-1460
- Center Heights Subdivision
- Maintained Community
Security
- Resident Manager or Management On Site
Ownership History
Purchase Details
Purchase Details
Home Financials for this Owner
Home Financials are based on the most recent Mortgage that was taken out on this home.Purchase Details
Home Financials for this Owner
Home Financials are based on the most recent Mortgage that was taken out on this home.Purchase Details
Home Financials for this Owner
Home Financials are based on the most recent Mortgage that was taken out on this home.Purchase Details
Home Financials for this Owner
Home Financials are based on the most recent Mortgage that was taken out on this home.Similar Homes in Apex, NC
Home Values in the Area
Average Home Value in this Area
Purchase History
| Date | Type | Sale Price | Title Company |
|---|---|---|---|
| Special Warranty Deed | -- | None Available | |
| Warranty Deed | $117,000 | None Available | |
| Warranty Deed | $113,000 | None Available | |
| Warranty Deed | $115,000 | -- | |
| Warranty Deed | $105,000 | -- |
Mortgage History
| Date | Status | Loan Amount | Loan Type |
|---|---|---|---|
| Previous Owner | $87,750 | New Conventional | |
| Previous Owner | $113,268 | FHA | |
| Previous Owner | $111,945 | FHA | |
| Previous Owner | $113,223 | FHA | |
| Previous Owner | $83,920 | No Value Available | |
| Closed | $10,490 | No Value Available |
Property History
| Date | Event | Price | Change | Sq Ft Price |
|---|---|---|---|---|
| 09/02/2025 09/02/25 | Sold | $310,000 | 0.0% | $238 / Sq Ft |
| 07/20/2025 07/20/25 | Pending | -- | -- | -- |
| 07/18/2025 07/18/25 | For Sale | $310,000 | 0.0% | $238 / Sq Ft |
| 07/19/2024 07/19/24 | Rented | $1,600 | 0.0% | -- |
| 07/15/2024 07/15/24 | Under Contract | -- | -- | -- |
| 07/04/2024 07/04/24 | For Rent | $1,600 | +14.3% | -- |
| 12/18/2023 12/18/23 | Off Market | $1,400 | -- | -- |
| 07/22/2021 07/22/21 | Rented | $1,400 | 0.0% | -- |
| 07/20/2021 07/20/21 | Under Contract | -- | -- | -- |
| 07/20/2021 07/20/21 | Rented | $1,400 | 0.0% | -- |
| 07/07/2021 07/07/21 | For Rent | $1,400 | -- | -- |
Tax History Compared to Growth
Tax History
| Year | Tax Paid | Tax Assessment Tax Assessment Total Assessment is a certain percentage of the fair market value that is determined by local assessors to be the total taxable value of land and additions on the property. | Land | Improvement |
|---|---|---|---|---|
| 2024 | $2,545 | $295,887 | $120,000 | $175,887 |
| 2023 | $1,958 | $176,652 | $52,000 | $124,652 |
| 2022 | $1,839 | $176,652 | $52,000 | $124,652 |
| 2021 | $1,769 | $176,652 | $52,000 | $124,652 |
| 2020 | $1,751 | $176,652 | $52,000 | $124,652 |
| 2019 | $1,444 | $125,365 | $35,000 | $90,365 |
| 2018 | $1,361 | $125,365 | $35,000 | $90,365 |
| 2017 | $1,267 | $125,365 | $35,000 | $90,365 |
| 2016 | $1,249 | $125,365 | $35,000 | $90,365 |
| 2015 | $1,199 | $117,333 | $27,000 | $90,333 |
| 2014 | $1,156 | $117,333 | $27,000 | $90,333 |
Agents Affiliated with this Home
-
Beth Randall

Seller's Agent in 2025
Beth Randall
Berkshire Hathaway HomeService
(919) 606-5001
8 in this area
130 Total Sales
-
Lucinda Ward
L
Buyer's Agent in 2025
Lucinda Ward
Better Homes & Gardens Real Es
(919) 949-2247
2 in this area
16 Total Sales
-
Janet Liu
J
Seller's Agent in 2024
Janet Liu
Triangle Investment Realty
(919) 852-0510
29 Total Sales
Map
Source: Doorify MLS
MLS Number: 10110242
APN: 0742.19-60-6980-000
- 633 Sawcut Ln
- 631 Sawcut Ln
- 635 Sawcut Ln
- 2346 McKenzie Ridge Ln
- 401 Culvert St
- 309 N Mason St
- 105 Cunningham St
- 543 Grand Central Station
- 803 Myrtle Grove Ln
- 590 Grand Central Station
- 319 Great Northern Station
- 295 Williams Grove Ln
- 295 Williams Grove Ln Unit Lot 67
- 273 Williams Grove Ln
- 273 Williams Grove Ln Unit Lot 62
- 269 Williams Grove Ln
- 578 Metro Station
- 265 Williams Grove Ln
- 314 Wrenn St
- 286 Williams Grove Ln Unit Lot 71

