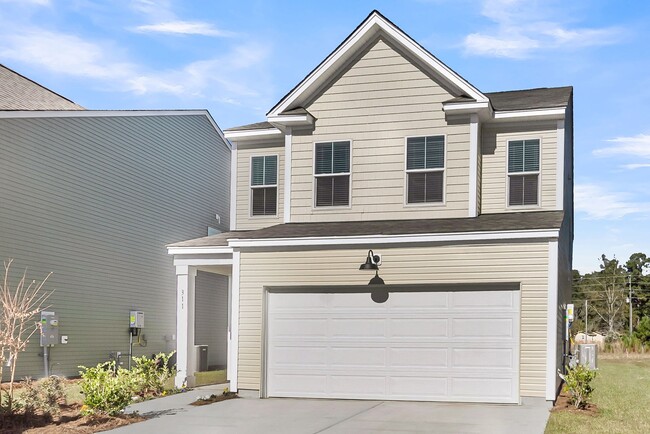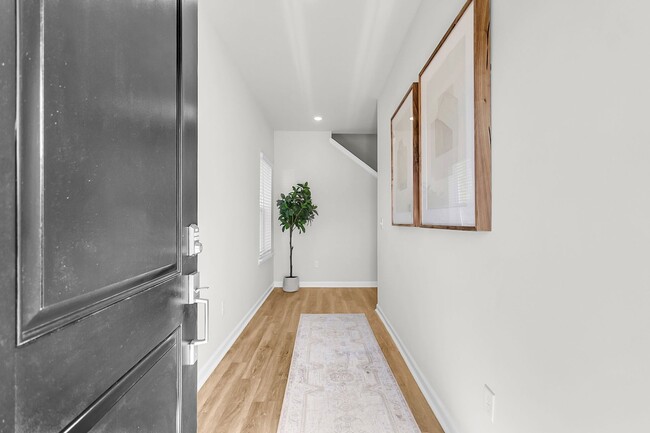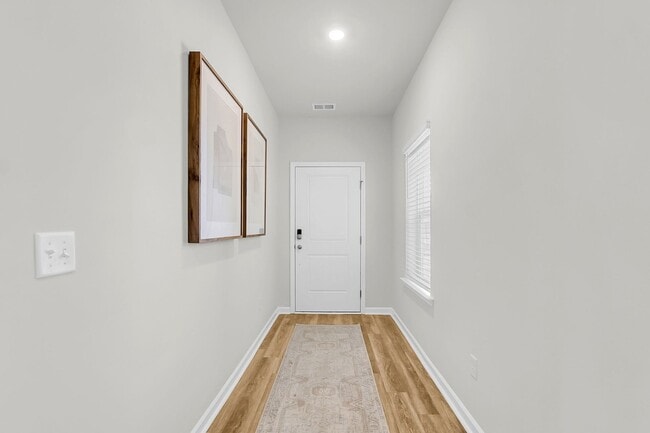
311 Clipper Ct Summerville, SC 29486
Wildcat ChaseEstimated payment $2,479/month
Highlights
- New Construction
- Pond in Community
- No HOA
About This Home
The Kingsford floor plan offers 4 bedrooms and 2.5 bathrooms across 2,120 square feet of stylish living space. This two-story home features an open main level and a covered porch, perfect for relaxing or entertaining. All bedrooms are located upstairs, creating a private retreat away from the main living areas. A spacious loft provides additional flexibility for a home office, media room, or play area. With a two-car garage and a smart, functional layout, the Kingsford is designed for comfortable, modern living.
Builder Incentives
Your perfect match is waiting – pick the savings that fit your future and find your dream home today!
4.99% interest rate with a 2-1 Buy down available. Please reach out to builder for more details!
Sales Office
All tours are by appointment only. Please contact sales office to schedule.
| Monday - Friday |
11:00 AM - 5:30 PM
|
| Saturday |
10:00 AM - 5:30 PM
|
| Sunday |
1:00 PM - 5:30 PM
|
Home Details
Home Type
- Single Family
Lot Details
- Minimum 5,227 Sq Ft Lot
- Minimum 40 Ft Wide Lot
Parking
- 2 Car Garage
Taxes
- No Special Tax
Home Design
- New Construction
Interior Spaces
- 2-Story Property
Bedrooms and Bathrooms
- 4 Bedrooms
Community Details
- No Home Owners Association
- Pond in Community
Map
Other Move In Ready Homes in Wildcat Chase
About the Builder
- Wildcat Chase
- 0 Black Tom Rd
- 000 Black Tom Rd
- Pender Woods at Cane Bay
- Waterside at Lakes of Cane Bay
- Lindera Preserve at Cane Bay Plantation - American Dream Series
- Tidewater at Lakes of Cane Bay
- The Coves at Lakes of Cane Bay
- Pine Hills at Cane Bay
- Summerwind Crossing at Lakes of Cane Bay
- 406 Radiant Blue Way
- K. Hovnanian's® Four Seasons at Lakes of Cane Bay - Compass
- 327 Calm Water Way
- 412 Radiant Blue Way
- 350 Calm Water Way
- 407 Radiant Blue Way
- 416 Radiant Blue Way
- K. Hovnanian's® Four Seasons at Lakes of Cane Bay - Beacon
- 413 Radiant Blue Way
- 421 Radiant Blue Way






