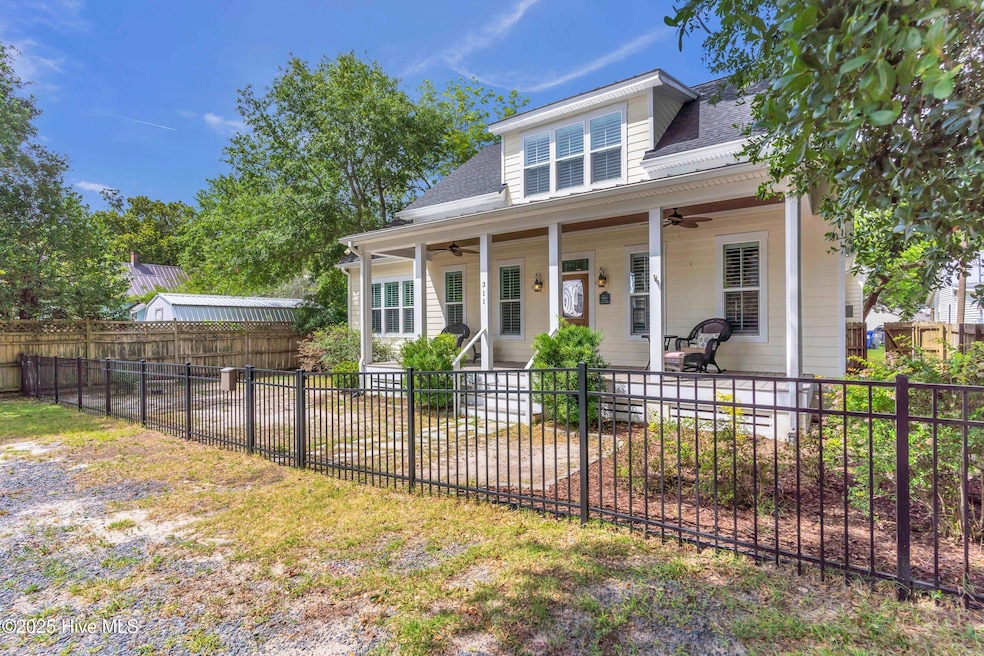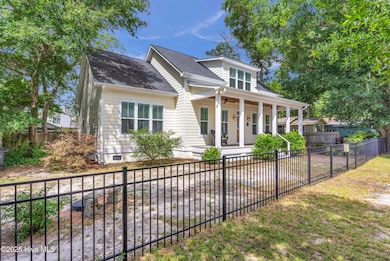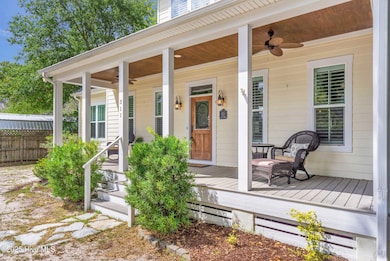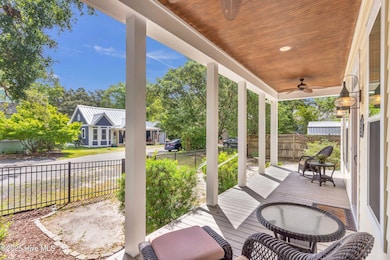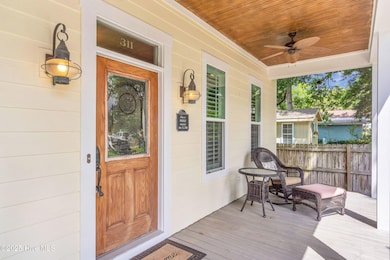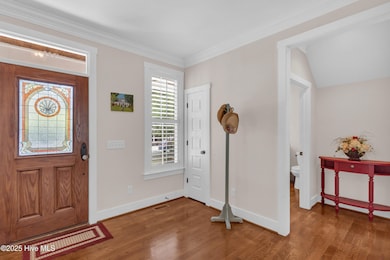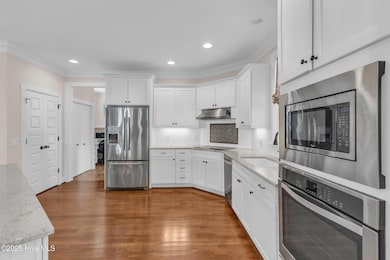311 College St Southport, NC 28461
Estimated payment $5,199/month
Highlights
- Wood Flooring
- Main Floor Primary Bedroom
- No HOA
- Southport Elementary School Rated 9+
- Mud Room
- Covered Patio or Porch
About This Home
***NOW OFFERING UP TO $2,500 LENDER CREDIT WITH PREFERRED LENDER*** Welcome to 311 College Street in beautiful Southport, NC! Located just one block off historic Howe Street and an easy stroll to the waterfront, this charming home places you in the heart of it all--steps from boutique shops, local dining, galleries, and year-round coastal events. The home's classic Southern curb appeal starts with a rocking chair front porch, perfect for morning coffee or evening relaxation. Inside, you'll find gorgeous hardwood floors, plantation blinds, and wide-profile crown molding that enhance the open and inviting layout. The living room features a cozy gas fireplace flanked by custom built-in bookshelves, creating the perfect space to unwind or entertain. The kitchen offers stainless steel appliances, a large center island, and plenty of cabinet space--ideal for any home chef. The main-floor owner's suite includes a spacious walk-in closet and a private bath with separate shower and tub, while the oversized laundry room (washer and dryer included) adds functionality. Step outside to the screened-in back porch that connects to a two-car detached garage, offering privacy, convenience, and additional storage. Upstairs, you'll find two large bedrooms, each with ample closet space, along with a huge walk-out attic that can be used for storage or future expansion.This home blends timeless style with everyday comfort in one of Southport's most desirable locations. Whether you're looking for a full-time residence, second home, or weekend getaway, 311 College Street is ready to welcome you home.
Home Details
Home Type
- Single Family
Est. Annual Taxes
- $5,524
Year Built
- Built in 2014
Lot Details
- 6,970 Sq Ft Lot
- Lot Dimensions are 74x64x42x67x33x66x65
- Front Yard
- Property is zoned Sp-R-10
Home Design
- Wood Frame Construction
- Architectural Shingle Roof
- Stick Built Home
Interior Spaces
- 2,226 Sq Ft Home
- 2-Story Property
- Bookcases
- Crown Molding
- Ceiling Fan
- Fireplace
- Plantation Shutters
- Blinds
- Mud Room
- Family Room
- Combination Dining and Living Room
- Crawl Space
Kitchen
- Range
- Ice Maker
- Dishwasher
- Kitchen Island
Flooring
- Wood
- Carpet
- Vinyl
Bedrooms and Bathrooms
- 3 Bedrooms
- Primary Bedroom on Main
- Walk-in Shower
Laundry
- Laundry Room
- Dryer
- Washer
Parking
- 2 Car Attached Garage
- Rear-Facing Garage
Outdoor Features
- Covered Patio or Porch
Schools
- Southport Elementary School
- South Brunswick Middle School
- South Brunswick High School
Utilities
- Heat Pump System
- Power Generator
- Whole House Permanent Generator
- Cable TV Available
Community Details
- No Home Owners Association
Listing and Financial Details
- Assessor Parcel Number 237lc012
Map
Home Values in the Area
Average Home Value in this Area
Tax History
| Year | Tax Paid | Tax Assessment Tax Assessment Total Assessment is a certain percentage of the fair market value that is determined by local assessors to be the total taxable value of land and additions on the property. | Land | Improvement |
|---|---|---|---|---|
| 2025 | $5,524 | $740,470 | $318,090 | $422,380 |
| 2024 | $5,524 | $740,470 | $318,090 | $422,380 |
| 2023 | $5,121 | $740,470 | $318,090 | $422,380 |
| 2022 | $5,121 | $512,830 | $231,340 | $281,490 |
| 2021 | $0 | $512,830 | $231,340 | $281,490 |
| 2020 | $4,483 | $512,830 | $231,340 | $281,490 |
| 2019 | $4,483 | $232,940 | $231,340 | $1,600 |
| 2018 | $3,831 | $194,590 | $192,780 | $1,810 |
| 2017 | $3,806 | $194,590 | $192,780 | $1,810 |
| 2016 | $3,540 | $194,590 | $192,780 | $1,810 |
| 2015 | $2,615 | $313,390 | $192,780 | $120,610 |
| 2014 | $2,083 | $284,760 | $284,760 | $0 |
Property History
| Date | Event | Price | List to Sale | Price per Sq Ft |
|---|---|---|---|---|
| 10/10/2025 10/10/25 | Price Changed | $900,000 | -2.2% | $404 / Sq Ft |
| 08/29/2025 08/29/25 | For Sale | $920,000 | 0.0% | $413 / Sq Ft |
| 08/19/2025 08/19/25 | Pending | -- | -- | -- |
| 08/06/2025 08/06/25 | Price Changed | $920,000 | -2.1% | $413 / Sq Ft |
| 07/03/2025 07/03/25 | For Sale | $940,000 | -- | $422 / Sq Ft |
Purchase History
| Date | Type | Sale Price | Title Company |
|---|---|---|---|
| Warranty Deed | -- | None Listed On Document | |
| Warranty Deed | -- | None Listed On Document | |
| Warranty Deed | $144,000 | None Available | |
| Interfamily Deed Transfer | -- | None Available |
Source: Hive MLS
MLS Number: 100516979
APN: 237LC012
- 403 N Howe St
- 210 W West St
- 220 N Caswell Ave
- 205 W Leonard St
- 203 Clarendon Ave
- 520 Clarendon Ave
- 207 Rosco
- 216 W Bay St
- 714 N Atlantic Ave
- 511 E Moore St
- 716 N Atlantic Ave
- 500 W Saint George St
- 606 W Brown St Unit K
- 608 W Brown St Unit C
- 607 Burrington Ave
- 516 W Brunswick St
- 611 N Burrington Ave
- 411 Nicks Way Unit B
- 600 W Brunswick St Unit 12
- Lot 5a N Caswell Ave
- 311 N Atlantic Ave
- 612 W Brown St Unit B
- 422 E Leonard St Unit B
- 130 Park Ave
- 752 Indigo Village Ct
- 5007 Nester Dr
- 4850 Tobago Dr SE
- 4917 Dreamweaver Ct Unit 6
- 5118 Elton Dr SE
- 5189 Minnesota Dr SE
- 5045 Ballast Rd
- 3839 Berkeley Ct
- 4925 Abbington Oaks Way
- 302 Norton St Unit Guest House Apartment
- 4279 Ashfield Place
- 4460 Golf Cottage Dr Unit 1
- 3929 Harmony Cir
- 321 NE 59th St Unit ID1266304P
- 3792 Bancroft Place
- 3266 Wild Azalea Way SE
