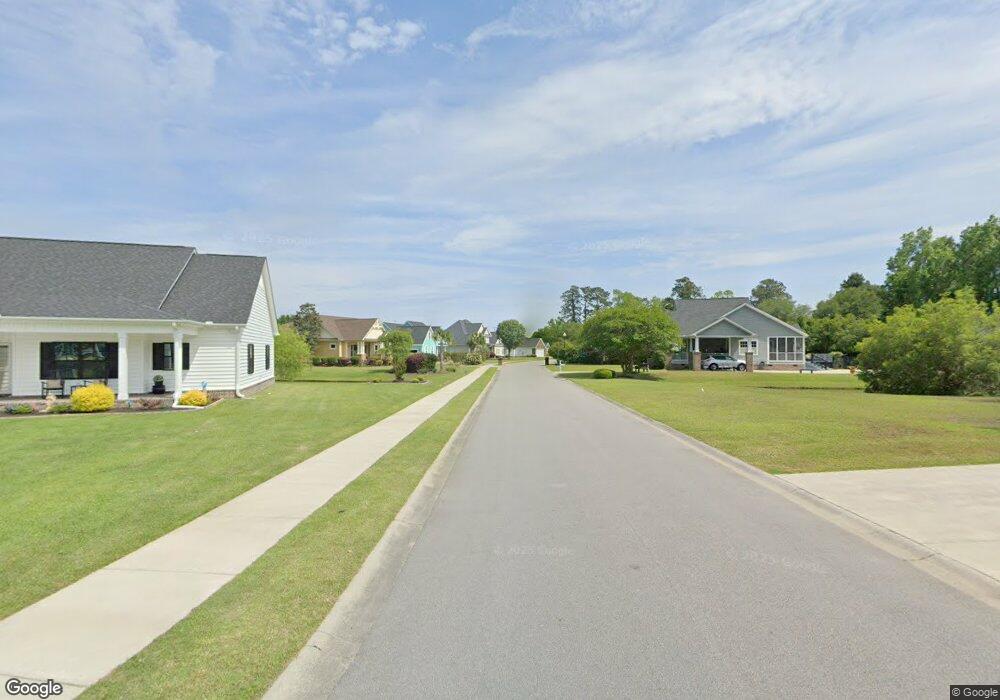311 Dublin Dr Unit Lot 114 Conway, SC 29526
4
Beds
3
Baths
2,980
Sq Ft
10,019
Sq Ft Lot
About This Home
This home is located at 311 Dublin Dr Unit Lot 114, Conway, SC 29526. 311 Dublin Dr Unit Lot 114 is a home located in Horry County with nearby schools including Conway Elementary School, Conway Middle School, and Conway High School.
Create a Home Valuation Report for This Property
The Home Valuation Report is an in-depth analysis detailing your home's value as well as a comparison with similar homes in the area
Home Values in the Area
Average Home Value in this Area
Tax History Compared to Growth
Map
Nearby Homes
- 339 Dublin Dr
- 1018 Dublin Dr
- 3609 Long Avenue Extension
- 4084 Hagwood Cir
- 4174 Bradford Dr
- 4210 Bradford Dr
- 3995 Highway 813 Unit LOT 3
- 3991 Highway 813 Unit LOT 2
- 3750 Highway 813
- 4008 Tupelo Ct
- TBD Mill Berry Ln
- 4206 Ridgewood Dr
- 4107 Collins Farm Way Unit Lot 79 Wisteria II
- 3180 Long Avenue Extension
- 2273 Python Cir
- 4115 Collins Farm Way Unit Lot 81 Wisteria II
- 4119 Collins Farm Way Unit Lot 82 Courtland ll
- 4122 Collins Farm Way Unit Lot 19 Driftwood II
- 3173 Long Avenue Extension
- 2278 Python Cir
- 262 Dublin Dr Unit Lot 262
- 307 Dublin Dr Unit Lot 115
- 307 Dublin Dr Unit Lot 111
- 315 Dublin Dr
- 312 Dublin Dr
- 319 Dublin Dr Unit lot 112 Gwinnett C
- Lots 8 & 19 Dublin Dr
- Lot 15 Dublin Dr
- 1009 Dublin Dr
- 1011 Dublin Dr Unit Dudley Farms
- 1011 Dublin Dr
- 1016 Dublin Dr
- 1007 Dublin Dr
- 1013 Dublin Dr
- 1007 Dubliln Dr
- 1012 Dublin Dr
- 1014 Dublin Dr
- 1006 Dublin Dr
- 1005 Dublin Dr
- 1015 Dublin Dr
