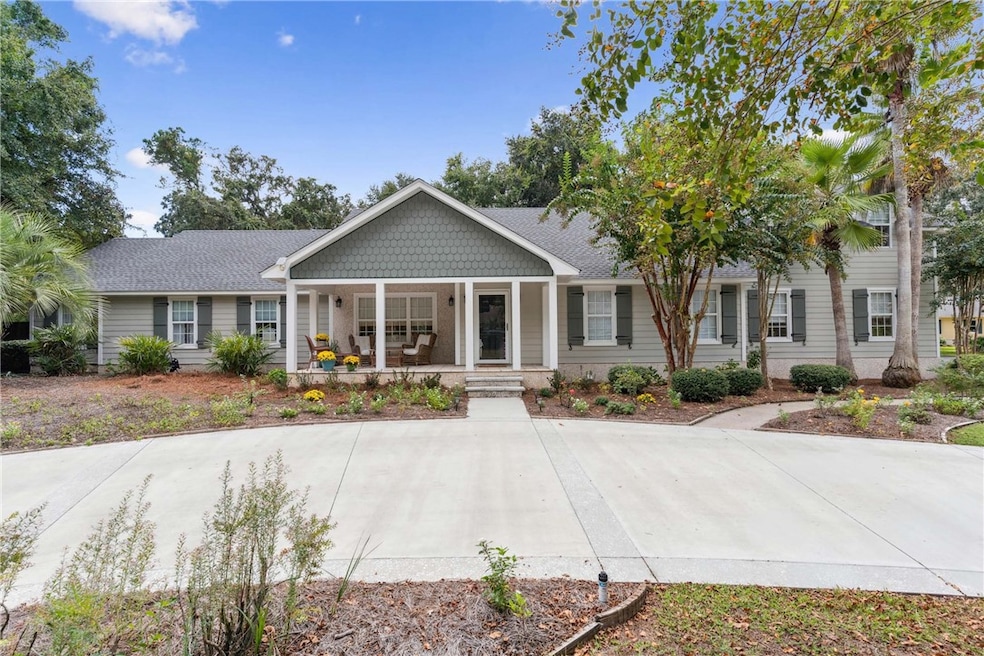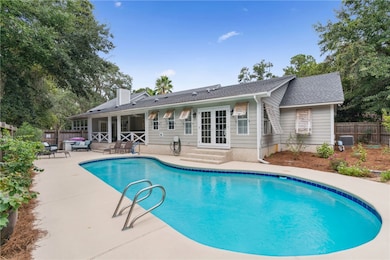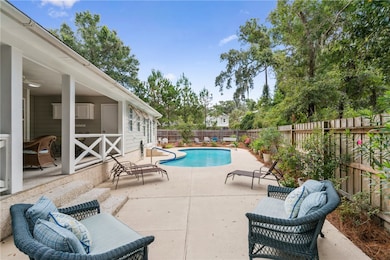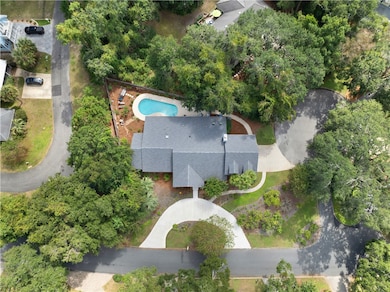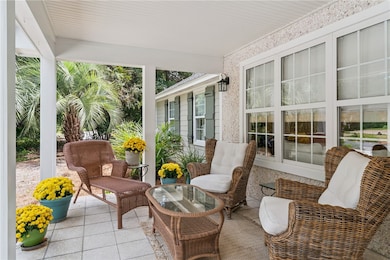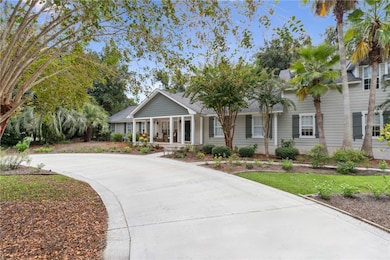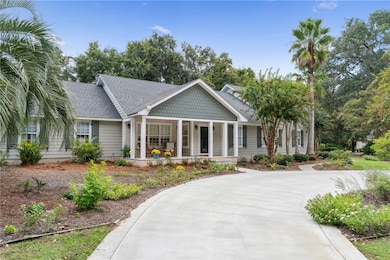311 Dunbarton Dr Saint Simons Island, GA 31522
Estimated payment $7,577/month
Highlights
- In Ground Pool
- Family Room with Fireplace
- Covered Patio or Porch
- Oglethorpe Point Elementary School Rated A
- Wood Flooring
- Soaking Tub
About This Home
Make every day feel like a vacation at 311 Dunbarton Drive, where a sparkling backyard pool and total privacy create the perfect retreat. Located in the desirable Dunbar Creek neighborhood, this home offers 4 bedrooms, 4.5 baths, plus a large upstairs bonus suite with its own full bath, giving you over 3,600 square feet of versatile living space. A circular front drive and welcoming wide front porch set the tone, while a separate side driveway leads to the two-car garage. Inside, the light-filled kitchen opens seamlessly to the living area, creating the perfect spot for gathering with family and friends. Generously sized bedrooms feature walk-in closets, and the primary suite is a true escape with a soaking tub, separate shower, double vanities, and a private water closet. The upstairs bonus suite is ideal for guests, a media room, or a home office.
Step outside to your backyard oasis, complete with a pool, outdoor shower, and a covered porch with its own half bath for convenience. The beautifully landscaped yard blends traditional plantings with edible landscaping—including lemon, orange, and blueberry trees—adding both charm and function. For added peace of mind, this home also includes hurricane shutters, a valuable feature that enhances both safety and security.
Combining space, comfort, and lifestyle amenities, 311 Dunbarton Drive offers the best of coastal living in one of St. Simons Island’s most desirable neighborhoods.
Listing Agent
Keller Williams Realty Golden Isles License #408196 Listed on: 09/25/2025

Home Details
Home Type
- Single Family
Est. Annual Taxes
- $8,793
Year Built
- Built in 1989
Lot Details
- 0.39 Acre Lot
- Sprinkler System
HOA Fees
- $19 Monthly HOA Fees
Parking
- 2 Car Garage
Home Design
- Concrete Siding
Interior Spaces
- 3,670 Sq Ft Home
- Family Room with Fireplace
- Laundry Room
Flooring
- Wood
- Carpet
- Tile
Bedrooms and Bathrooms
- 4 Bedrooms
- Soaking Tub
Pool
- In Ground Pool
- Outdoor Shower
Outdoor Features
- Covered Patio or Porch
Schools
- Oglethorpe Elementary School
- Glynn Middle School
- Glynn Academy High School
Utilities
- Central Air
- Heat Pump System
Community Details
- Dunbar Creek Plantation Property Owners Assoc. Association
- Dunbar Creek Plantation Subdivision
Listing and Financial Details
- Assessor Parcel Number 0401414
Map
Home Values in the Area
Average Home Value in this Area
Tax History
| Year | Tax Paid | Tax Assessment Tax Assessment Total Assessment is a certain percentage of the fair market value that is determined by local assessors to be the total taxable value of land and additions on the property. | Land | Improvement |
|---|---|---|---|---|
| 2025 | $8,793 | $350,600 | $94,760 | $255,840 |
| 2024 | $7,720 | $307,840 | $85,280 | $222,560 |
| 2023 | $1,658 | $274,320 | $56,840 | $217,480 |
| 2022 | $2,080 | $274,320 | $56,840 | $217,480 |
| 2021 | $2,141 | $213,200 | $56,840 | $156,360 |
| 2020 | $2,159 | $194,280 | $37,920 | $156,360 |
| 2019 | $2,159 | $189,160 | $37,920 | $151,240 |
| 2018 | $2,159 | $189,160 | $37,920 | $151,240 |
| 2017 | $2,159 | $179,680 | $28,440 | $151,240 |
| 2016 | $2,005 | $179,680 | $28,440 | $151,240 |
| 2015 | $2,023 | $179,680 | $28,440 | $151,240 |
| 2014 | $2,023 | $179,680 | $28,440 | $151,240 |
Property History
| Date | Event | Price | List to Sale | Price per Sq Ft |
|---|---|---|---|---|
| 09/25/2025 09/25/25 | For Sale | $1,295,000 | -- | $353 / Sq Ft |
Source: Golden Isles Association of REALTORS®
MLS Number: 1656891
APN: 04-01414
- 11 Deepwater Dr
- 701 3rd Ave
- 702 Cedar St
- 287 Cedar St
- 423 Palmetto St
- 14 Atlantic Point
- 204 4th Ave
- 315 Palmetto St
- 17 Atlantic Point Dr
- 316 Palm St
- 131 Maple St
- 123 Maple St
- 21 Atlantic Point Dr
- 315 Pine St
- 121 Colonial Dr
- 4909 Frederica Rd
- 219 Abbott Ln
- 116 Rosemont St
- 112 Rosemont St
- 121 Shore Rush Dr
- 509 Cedar St
- 312 Maple St
- 162 Palm St
- 12 Plantation Way
- 112 Newfield St
- 231 Menendez Ave
- 500 Rivera Dr
- 301 Rivera Dr
- 267 Moss Oak Ln
- 300 N Windward Dr Unit 218
- 409 Fairway Villas
- 404 Fairway Villas
- 515 N Windward Dr Unit Great Blue Heron
- 372 Moss Oak Cir
- 106 Dodge Rd
- 64 Admirals Retreat Dr
- 110 Bracewell Ct
- 6201 Frederica Rd
- 310 Brockinton Marsh
- 309 Brockinton Marsh
