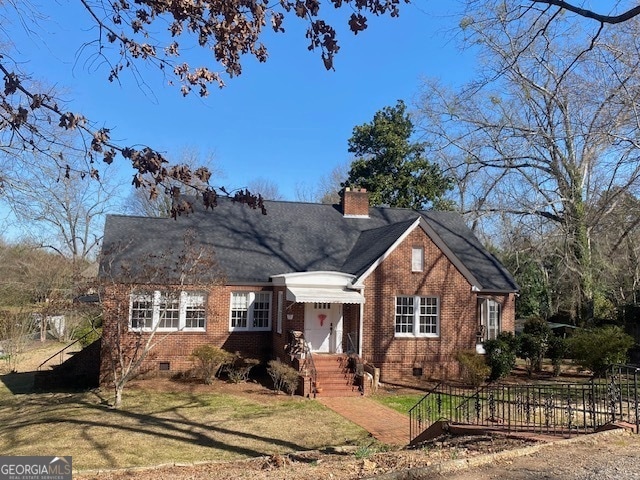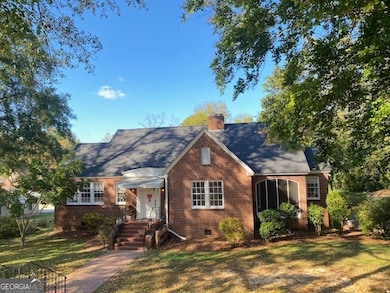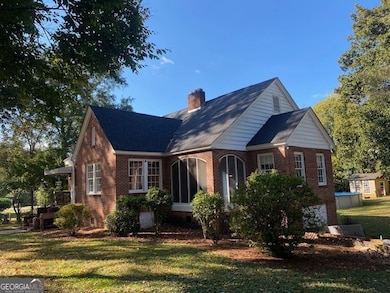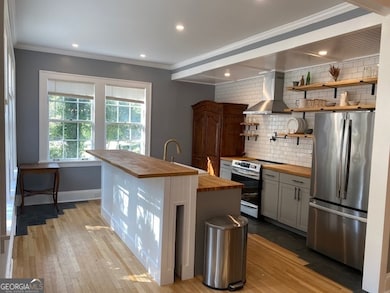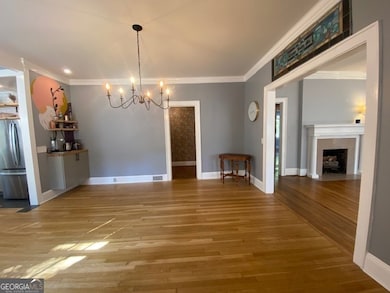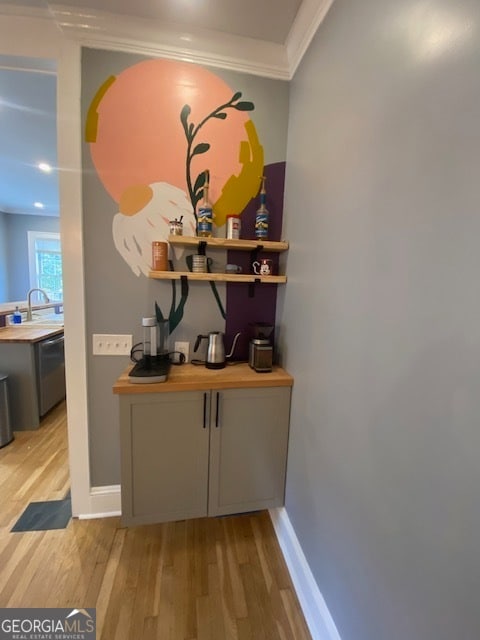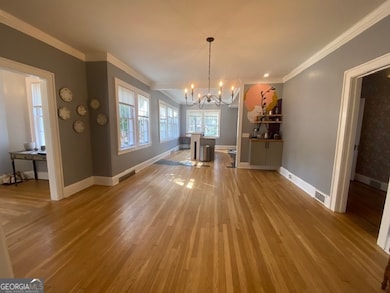311 E 4th St West Point, GA 31833
Estimated payment $1,574/month
Highlights
- Above Ground Pool
- Dining Room Seats More Than Twelve
- Wood Flooring
- RV or Boat Parking
- Traditional Architecture
- High Ceiling
About This Home
Historic Charmer with a modern twist! Spacious updated kitchen offers an island/breakfast bar, all-stainless appliances, floating wood shelving, coffee bar and lots of recessed lighting. Beautiful hardwoods throughout, nice moldings, newer paint colors, cozy gas fireplace in family and lovely screen porch to enjoy morning coffee. Larger bedrooms a plus, roomy closets, tiled baths. Mudroom/Laundry with new LVP flooring, utility sink, half bath and washer/dryer included. Stylish baths with original tile. Huge Walk up attic that is all floored for storage or future expansion. Partially finished basement includes a finished bedroom/full bath. Covered rear patio, above-ground pool and outdoor furniture for entertaining! Metal carport for RV Storage/Other. Note: Current loan is assumable with current lender for qualified buyers. Move in ready!
Listing Agent
eXp Realty Brokerage Phone: 706-773-0464 License #224062 Listed on: 10/30/2024

Home Details
Home Type
- Single Family
Est. Annual Taxes
- $2,673
Year Built
- Built in 1935 | Remodeled
Lot Details
- 0.59 Acre Lot
- Grass Covered Lot
- Zero Lot Line
Home Design
- Traditional Architecture
- Split Foyer
- Block Foundation
- Composition Roof
- Block Exterior
- Four Sided Brick Exterior Elevation
Interior Spaces
- 1-Story Property
- High Ceiling
- Ceiling Fan
- Recessed Lighting
- Gas Log Fireplace
- Fireplace Features Masonry
- Mud Room
- Family Room
- Dining Room Seats More Than Twelve
- Screened Porch
- Expansion Attic
Kitchen
- Breakfast Bar
- Oven or Range
- Dishwasher
- Stainless Steel Appliances
- Kitchen Island
- Disposal
Flooring
- Wood
- Laminate
- Tile
Bedrooms and Bathrooms
- 4 Bedrooms | 3 Main Level Bedrooms
- Walk-In Closet
- Bathtub Includes Tile Surround
Laundry
- Laundry in Mud Room
- Laundry Room
- Dryer
- Washer
Basement
- Partial Basement
- Interior and Exterior Basement Entry
- Finished Basement Bathroom
Parking
- 4 Parking Spaces
- Carport
- Off-Street Parking
- RV or Boat Parking
Outdoor Features
- Above Ground Pool
- Patio
- Shed
- Outbuilding
Schools
- Long Cane Elementary And Middle School
- Troup County High School
Utilities
- Forced Air Zoned Heating and Cooling System
- Heating System Uses Natural Gas
- 220 Volts
- Gas Water Heater
- High Speed Internet
- Cable TV Available
Listing and Financial Details
- Legal Lot and Block 12-13 / 6
Community Details
Overview
- No Home Owners Association
- Johnson Addition Subdivision
Amenities
- Laundry Facilities
Map
Home Values in the Area
Average Home Value in this Area
Tax History
| Year | Tax Paid | Tax Assessment Tax Assessment Total Assessment is a certain percentage of the fair market value that is determined by local assessors to be the total taxable value of land and additions on the property. | Land | Improvement |
|---|---|---|---|---|
| 2025 | $2,692 | $107,724 | $4,440 | $103,284 |
| 2024 | $2,692 | $76,092 | $4,440 | $71,652 |
| 2023 | $2,635 | $74,496 | $4,440 | $70,056 |
| 2022 | $1,965 | $70,416 | $4,440 | $65,976 |
| 2021 | $1,629 | $53,996 | $4,440 | $49,556 |
| 2020 | $1,190 | $41,432 | $2,440 | $38,992 |
| 2019 | $1,182 | $41,176 | $2,440 | $38,736 |
| 2018 | $1,120 | $39,112 | $2,240 | $36,872 |
| 2017 | $1,120 | $39,112 | $2,240 | $36,872 |
| 2016 | $1,102 | $38,520 | $2,240 | $36,280 |
| 2015 | $1,111 | $38,738 | $2,458 | $36,280 |
| 2014 | $1,055 | $36,829 | $2,458 | $34,370 |
| 2013 | -- | $39,244 | $2,458 | $36,786 |
Property History
| Date | Event | Price | List to Sale | Price per Sq Ft |
|---|---|---|---|---|
| 12/10/2025 12/10/25 | Price Changed | $260,000 | -3.7% | $98 / Sq Ft |
| 10/31/2025 10/31/25 | For Sale | $270,000 | 0.0% | $102 / Sq Ft |
| 10/29/2025 10/29/25 | Off Market | $270,000 | -- | -- |
| 08/04/2025 08/04/25 | Price Changed | $270,000 | -3.6% | $102 / Sq Ft |
| 05/26/2025 05/26/25 | Price Changed | $280,000 | -1.8% | $106 / Sq Ft |
| 10/30/2024 10/30/24 | For Sale | $285,000 | -- | $108 / Sq Ft |
Purchase History
| Date | Type | Sale Price | Title Company |
|---|---|---|---|
| Warranty Deed | $185,000 | -- | |
| Warranty Deed | $70,000 | -- | |
| Warranty Deed | $25,500 | -- | |
| Deed | -- | -- |
Mortgage History
| Date | Status | Loan Amount | Loan Type |
|---|---|---|---|
| Open | $181,649 | FHA | |
| Previous Owner | $70,000 | New Conventional |
Source: Georgia MLS
MLS Number: 10405378
APN: 094-3C-017-010
- 112 Hillcrest Rd
- 128 Highland Dr
- 1202 E 9th St
- 509 Cleveland St
- 1105 E 7th St
- 1104 E 8th St
- 712 4th Ave
- 0 Arrowhead Dr Unit 10451860
- 1007 4th Ave
- 514 N 8th Ave
- 1508 N 4th Ave
- 811 Cherry Dr
- 608 S 1st Ave
- 806 N 5th St
- 1314 4th Ave
- 612 S 3rd Ave
- 0 Sunset Dr Unit 10451831
- 909 N 13th St
- 1006 S 5th St
- 1223 E 3rd Ave
- 1601 Village Way
- 2900 19th Place
- 3020 16th Ave SW
- 1701 58th St
- 1001 Lake Placid Loop
- 100 Crest Club Dr
- 100 Sydney St
- 2200 Abbey Glen Ln
- 1433 County Road 187
- 10354 U S 29 Unit 74
- 10354 U S 29 Unit 40
- 10354 U S 29 Unit 37
- 10354 U S 29 Unit 30
- 10354 U S 29 Unit 31
- 119 Old Airport Rd
- 125 Parker Place
- 223 Pinehaven Dr
- 1200 3rd Ave
- 1000 3rd Ave
- 707 Jefferson St
