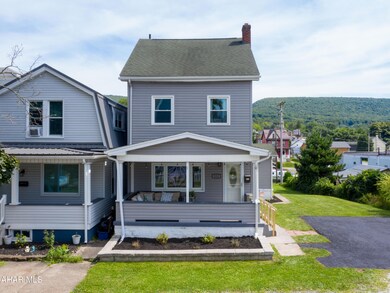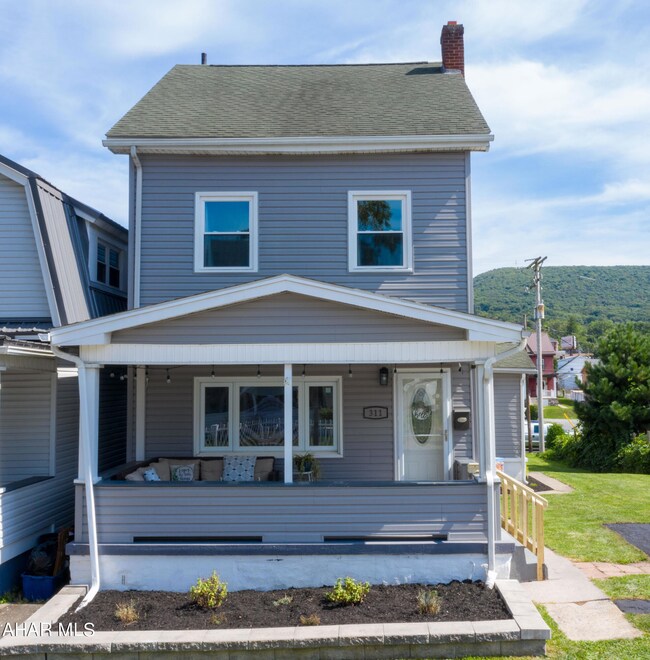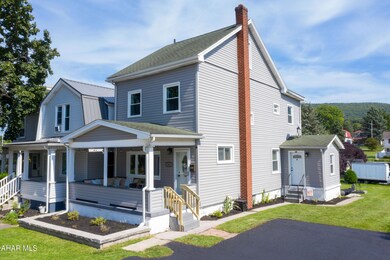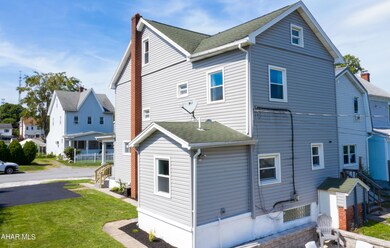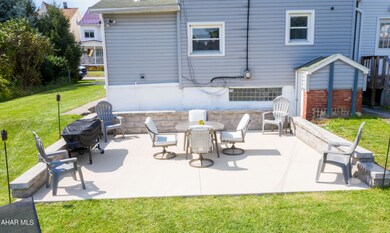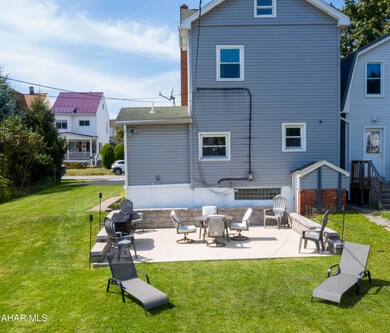
311 E Logan Ave Altoona, PA 16602
East End NeighborhoodHighlights
- Traditional Architecture
- No HOA
- Eat-In Kitchen
- Finished Attic
- Covered patio or porch
- Walk-In Closet
About This Home
As of October 2022Beautifully updated 3 bedroom, 1.5 bath home located in the desirable East End neighborhood! Featuring new siding, first floor laundry, spacious bedrooms, bonus room, central air, new bathrooms, and a completely renovated 3rd floor. Enjoy entertaining in the large open kitchen or on the new patio outback. This home sits on a double lot with off street parking and plenty of room for outdoor equipment in the new barn shed! Seller is a licensed real estate agent.
Last Agent to Sell the Property
Perry Wellington Realty, LLC License #AB068891 Listed on: 09/03/2022
Home Details
Home Type
- Single Family
Est. Annual Taxes
- $1,378
Year Built
- Built in 1905
Lot Details
- 6,098 Sq Ft Lot
- Level Lot
Home Design
- Traditional Architecture
- Stone Foundation
- Shingle Roof
- Vinyl Siding
Interior Spaces
- 1,800 Sq Ft Home
- 2-Story Property
- Ceiling Fan
- Finished Attic
- Unfinished Basement
Kitchen
- Eat-In Kitchen
- Oven
- Range
- Microwave
Flooring
- Carpet
- Tile
- Luxury Vinyl Tile
Bedrooms and Bathrooms
- 3 Bedrooms
- Walk-In Closet
- Bathroom on Main Level
Laundry
- Laundry on main level
- Dryer
Parking
- Paved Parking
- Off-Street Parking
Outdoor Features
- Covered patio or porch
- Fire Pit
- Exterior Lighting
- Shed
- Rain Gutters
Utilities
- Dehumidifier
- Forced Air Heating and Cooling System
- Heating System Uses Natural Gas
- Satellite Dish
- Cable TV Available
Community Details
- No Home Owners Association
- East End Subdivision
Listing and Financial Details
- Assessor Parcel Number 1.10-14..-040, 1.10-14..-039
Ownership History
Purchase Details
Home Financials for this Owner
Home Financials are based on the most recent Mortgage that was taken out on this home.Similar Homes in Altoona, PA
Home Values in the Area
Average Home Value in this Area
Purchase History
| Date | Type | Sale Price | Title Company |
|---|---|---|---|
| Deed | $152,500 | Universal Settlement Services |
Property History
| Date | Event | Price | Change | Sq Ft Price |
|---|---|---|---|---|
| 10/24/2022 10/24/22 | Sold | $152,500 | -12.8% | $85 / Sq Ft |
| 09/14/2022 09/14/22 | Pending | -- | -- | -- |
| 09/03/2022 09/03/22 | For Sale | $174,900 | +144.6% | $97 / Sq Ft |
| 05/04/2015 05/04/15 | Sold | $71,500 | -15.8% | -- |
| 04/01/2015 04/01/15 | Pending | -- | -- | -- |
| 01/23/2015 01/23/15 | For Sale | $84,900 | -- | -- |
Tax History Compared to Growth
Tax History
| Year | Tax Paid | Tax Assessment Tax Assessment Total Assessment is a certain percentage of the fair market value that is determined by local assessors to be the total taxable value of land and additions on the property. | Land | Improvement |
|---|---|---|---|---|
| 2025 | $2,057 | $107,700 | $14,300 | $93,400 |
| 2024 | $1,469 | $86,900 | $14,300 | $72,600 |
| 2023 | $1,361 | $86,900 | $14,300 | $72,600 |
| 2022 | $1,341 | $86,900 | $14,300 | $72,600 |
| 2021 | $1,341 | $86,900 | $14,300 | $72,600 |
| 2020 | $1,339 | $86,900 | $14,300 | $72,600 |
| 2019 | $1,308 | $86,900 | $14,300 | $72,600 |
| 2018 | $1,192 | $81,500 | $14,300 | $67,200 |
| 2017 | $5,156 | $81,500 | $14,300 | $67,200 |
| 2016 | $195 | $6,090 | $500 | $5,590 |
| 2015 | $195 | $6,090 | $500 | $5,590 |
| 2014 | $195 | $6,090 | $500 | $5,590 |
Agents Affiliated with this Home
-
J
Seller's Agent in 2022
Jordan Conrad Team
Perry Wellington Realty, LLC
(814) 695-5323
8 in this area
236 Total Sales
-
C
Seller Co-Listing Agent in 2022
Chelsey Stayer
Perry Wellington Realty, LLC
(814) 414-2828
2 in this area
71 Total Sales
-

Buyer's Agent in 2022
Brian Wilt
Perry Wellington Realty, LLC
(814) 502-6248
5 in this area
148 Total Sales
-
L
Seller's Agent in 2015
Linda DelGrosso
Century 21 Strayer & Assoc., Inc-altoona
-
J
Buyer's Agent in 2015
Jody Marks
John Hill Real Estate
(814) 944-9377
4 in this area
97 Total Sales
Map
Source: Allegheny Highland Association of REALTORS®
MLS Number: 70357
APN: 01-04161190

