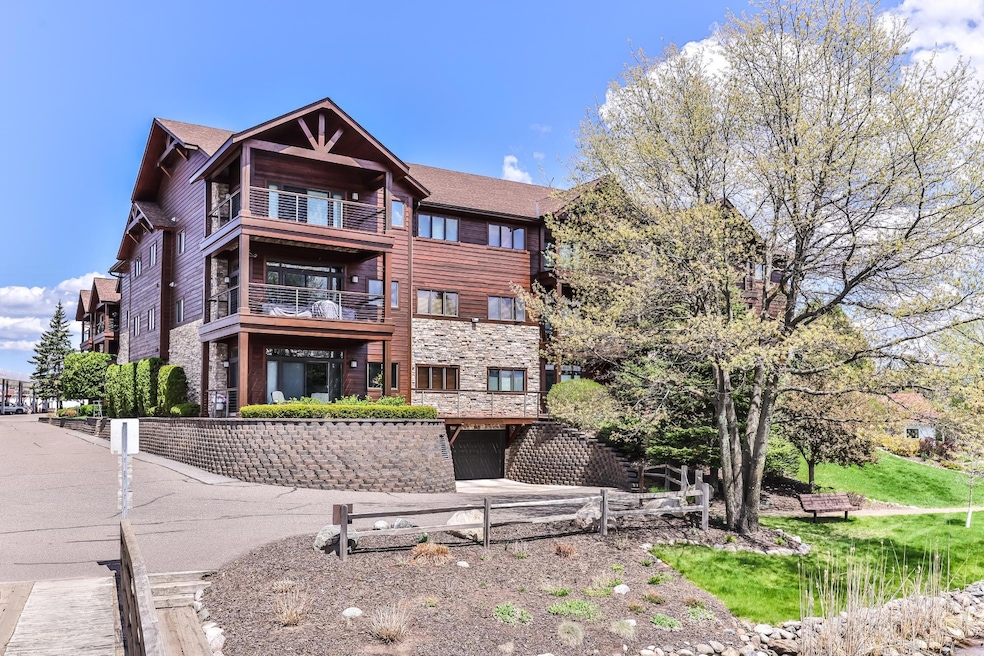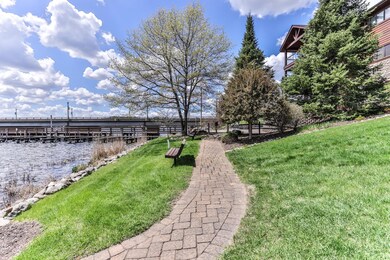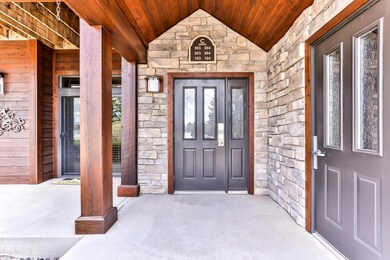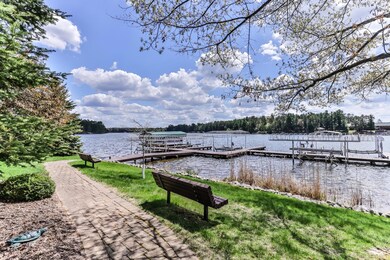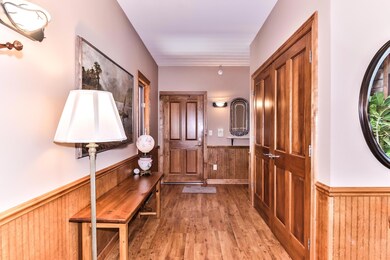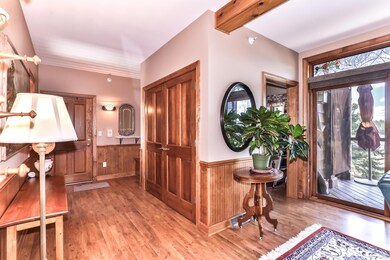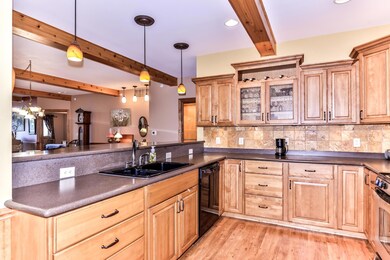
311 E Park Ave Unit 204 Minocqua, WI 54548
Highlights
- Waterfront
- Main Floor Primary Bedroom
- Subterranean Parking
- Deck
- Covered Patio or Porch
- Walk-In Closet
About This Home
As of July 2025Luxurious Lake Minocqua Condominium Home. 3-bedroom 2 bath open concept with panoramic sunset views over lake Minocqua meticulously maintained home spotless from top to bottom laminate flooring beamed ceilings large chefs kitchen solid surface counters breakfast bar and large pantry. Primary ensuite bedroom with lake views, walk in closet and full bath 2 additional generously sized bedrooms and an additional full bath. The living room has a gas fireplace and 2 double-sliding doors opening to a covered porch overlooking lake Minocqua, watch the boat parades and water ski shows from your second-floor home. There is also an office area with a lake view! An elevator takes you up to your unit from the secure underground parking garage with 2 parking spaces and a storage room. Lakeview condominiums are located on the Minocqua Island ,walking distance to numerous restaurants and venues.
Last Agent to Sell the Property
SHOREWEST - MINOCQUA License #40047 - 90 Listed on: 05/14/2025

Property Details
Home Type
- Condominium
Est. Annual Taxes
- $3,649
Lot Details
- Waterfront
Parking
- Subterranean Parking
Home Design
- Frame Construction
- Shingle Roof
- Composition Roof
- Cedar
Interior Spaces
- 2,065 Sq Ft Home
- Ceiling Fan
- Gas Fireplace
Kitchen
- Built-In Self-Cleaning Oven
- Electric Oven
- Electric Range
- Microwave
- Dishwasher
Flooring
- Carpet
- Laminate
- Vinyl
Bedrooms and Bathrooms
- 3 Bedrooms
- Primary Bedroom on Main
- Walk-In Closet
- 2 Full Bathrooms
Laundry
- Dryer
- Washer
Outdoor Features
- Deck
- Covered Patio or Porch
Schools
- Mhlt Elementary School
- Lakeland Union High School
Utilities
- Forced Air Heating and Cooling System
- Heating System Uses Natural Gas
- Well
- Electric Water Heater
- Cable TV Available
Community Details
- Lakeview Condominiums Subdivision
Listing and Financial Details
- Assessor Parcel Number MI-7289
Similar Homes in Minocqua, WI
Home Values in the Area
Average Home Value in this Area
Property History
| Date | Event | Price | Change | Sq Ft Price |
|---|---|---|---|---|
| 07/03/2025 07/03/25 | Sold | $690,000 | -7.9% | $334 / Sq Ft |
| 05/14/2025 05/14/25 | For Sale | $749,000 | +97.1% | $363 / Sq Ft |
| 08/27/2014 08/27/14 | Sold | $380,000 | -2.3% | $184 / Sq Ft |
| 07/16/2014 07/16/14 | Pending | -- | -- | -- |
| 05/30/2014 05/30/14 | For Sale | $389,000 | -- | $188 / Sq Ft |
Tax History Compared to Growth
Agents Affiliated with this Home
-
Mark Millen

Seller's Agent in 2025
Mark Millen
SHOREWEST - MINOCQUA
(715) 892-1888
50 in this area
116 Total Sales
-
Patty Libke

Seller Co-Listing Agent in 2025
Patty Libke
SHOREWEST - MINOCQUA
(715) 614-2799
46 in this area
110 Total Sales
-
Janel Pagels

Buyer's Agent in 2025
Janel Pagels
REDMAN REALTY GROUP, LLC
(715) 525-1008
75 in this area
224 Total Sales
-
Brenda Thompson

Seller's Agent in 2014
Brenda Thompson
RE/MAX
(715) 614-5400
75 in this area
213 Total Sales
Map
Source: Greater Northwoods MLS
MLS Number: 211992
- 311 E Park Ave Unit 305
- 311 E Park Ave Unit A206
- 311 E Park Ave Unit B201
- 317 E Park Ave
- 202 Milwaukee St
- 572 E Chicago Ave
- 8250 Northern Rd Unit 202
- 8250 Northern Rd Unit 335
- 8250 Northern Rd Unit 349
- 8250 Northern Rd Unit 204
- 8256 Clawson Dr
- 8135 Hwy 51
- 9485 Devine Island
- Lot 2 Lambert Rd
- Lot 11 Woods Ln
- 8600 Lakeview Dr Unit B
- 9613 Old Highway 70
- 9421 Country Club Rd Unit MI-3841
- Off Hwy 51 Unit 438 Acres
- 8305 Doolittle Rd
