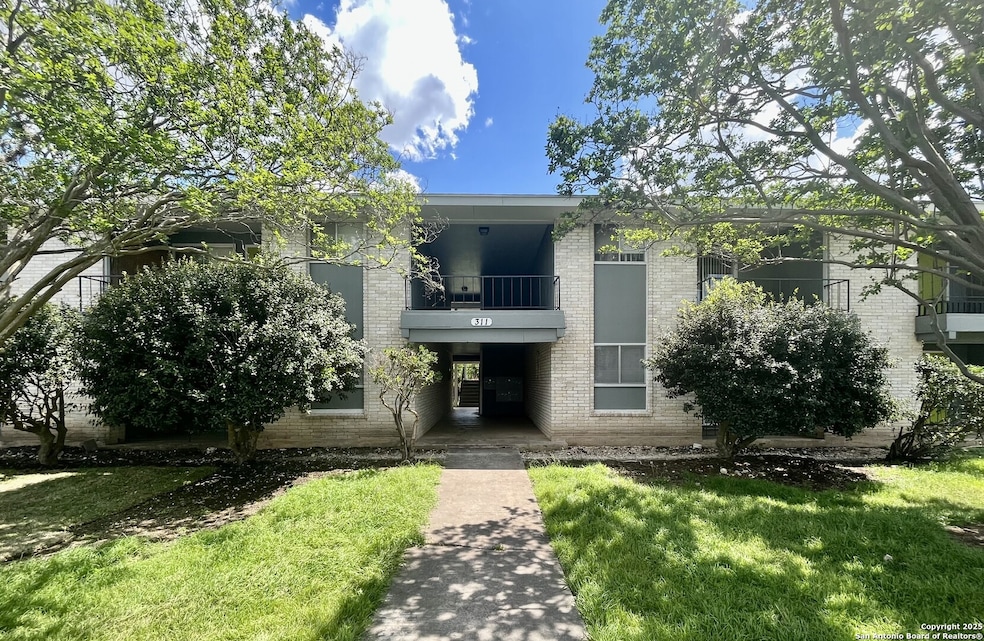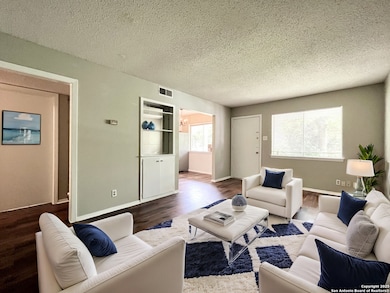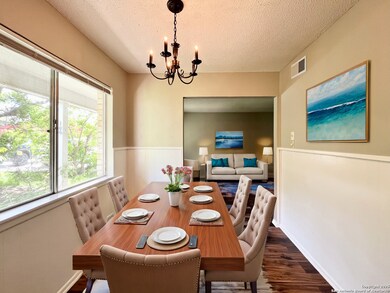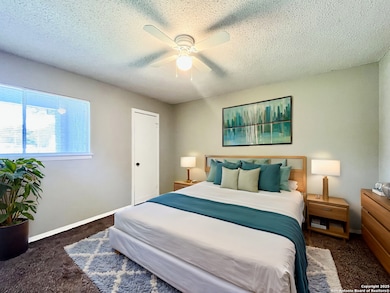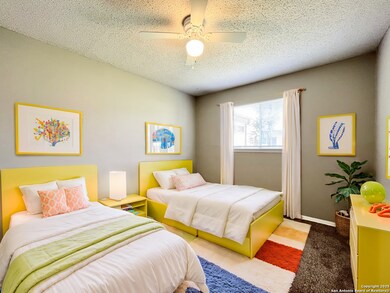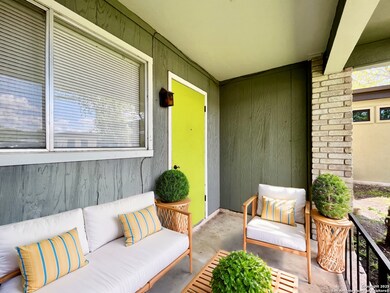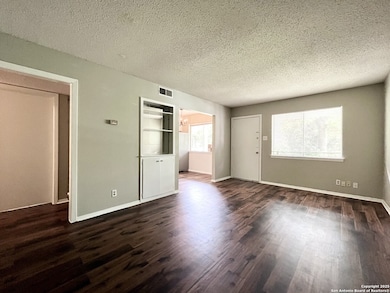311 E San Antonio Ave Unit 104 Boerne, TX 78006
Highlights
- 0.89 Acre Lot
- Mature Trees
- Solid Surface Countertops
- Boerne Middle School North Rated A
- Deck
- 4-minute walk to Main Plaza Park
About This Home
**MOVE-IN INCENTIVE: Rent will be $950 for the first 3 months, then only $1,050 for the remainder of the initial 12-month lease.**ADDITIONALLY, the Security Deposit will be a discounted rate for qualified applicants!** Welcome to this charming 2-bedroom, 1-bath apartment offering both comfort and convenience. The eat-in kitchen is equipped with solid countertops, an electric stove, refrigerator, and a vent fan, making meal preparation a breeze. The living room and bedrooms feature a mix of carpet and vinyl flooring, providing a comfortable and easy-to-maintain environment. The primary bedroom is thoughtfully designed with a walk-in closet for ample storage space. The primary bath includes a relaxing garden tub and modern fixtures. Enjoy the added benefits of air conditioning, ceiling fans, and a programmable thermostat to keep your home at the perfect temperature year-round. This unit is also equipped with high-speed internet, cable/satellite capabilities, and electric heat and water heater for your convenience. Additional storage is available in the unit and in the nearby storage building located in the parking area. Step outside to enjoy a lovely city view from your balcony, surrounded by mature trees. The community laundry facilities make chores a little easier, and with nearby shopping, you'll have everything you need within reach. This apartment offers comfort, practicality, and a great location perfect for modern living "RESIDENT BENEFIT PACKAGE" ($50/Month)*Renters Insurance Recommended*PET APPS $30 with credit card/debit payment per profile or $25 by ACH per profile. All information in this marketing material is deemed reliable but is not guaranteed. Prospective tenants are advised to independently verify all information, including property features, availability, and lease terms, to their satisfaction.
Home Details
Home Type
- Single Family
Year Built
- Built in 1970
Lot Details
- 0.89 Acre Lot
- Mature Trees
Home Design
- Brick Exterior Construction
- Slab Foundation
- Composition Roof
- Roof Vent Fans
- Stucco
Interior Spaces
- 731 Sq Ft Home
- 1-Story Property
- Ceiling Fan
- Chandelier
- Window Treatments
- Fire and Smoke Detector
Kitchen
- Eat-In Kitchen
- Stove
- Solid Surface Countertops
Flooring
- Carpet
- Vinyl
Bedrooms and Bathrooms
- 2 Bedrooms
- 1 Full Bathroom
Outdoor Features
- Deck
- Outdoor Storage
Schools
- Curington Elementary School
- Boerne N Middle School
- Boerne High School
Utilities
- Central Heating and Cooling System
- Programmable Thermostat
- Electric Water Heater
- Private Sewer
- Sewer Holding Tank
- Cable TV Available
Listing and Financial Details
- Rent includes noinc
- Assessor Parcel Number 1506500930760
- Seller Concessions Offered
Map
Source: San Antonio Board of REALTORS®
MLS Number: 1837896
- 310 Rosewood Ave
- 313 James St
- 2 Johns Rd
- 118 Mesquite St
- 132 Autumn Ridge
- 507 Irons St
- 507 Irons St Unit 1A
- 107 Shadywood
- 421 James St
- 112 Shadywood
- 204 Shadywood
- 136 W Evergreen St
- 444 Herff St
- 134 N Plant Ave
- 110 Greenfield St
- 407 Ogrady St
- 417 Graham St
- 129 E Evergreen St
- 605 Graham St
- 133 N School St
