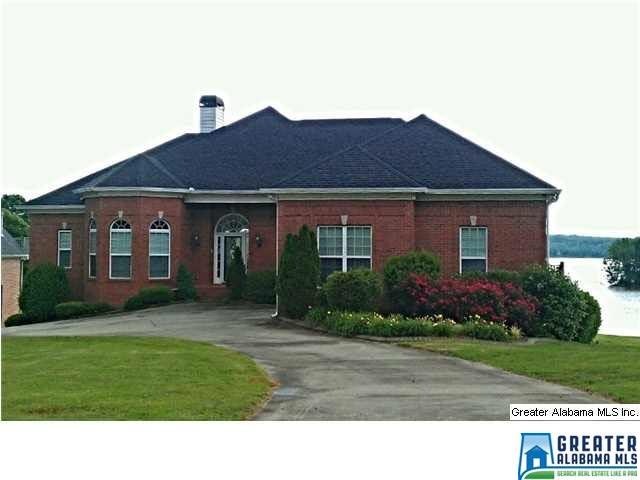
311 Eastland Dr Lincoln, AL 35096
Highlights
- 115 Feet of Waterfront
- Wood Flooring
- Great Room
- Lake View
- Hydromassage or Jetted Bathtub
- Solid Surface Countertops
About This Home
As of February 2020FOR COMPS ONLY
Last Agent to Sell the Property
ERA King Real Estate - Pell City License #17025 Listed on: 07/23/2018

Last Buyer's Agent
Michelle Swinford
ERA King Real Estate Lincoln License #115280
Home Details
Home Type
- Single Family
Est. Annual Taxes
- $1,608
Year Built
- Built in 2005
Lot Details
- 115 Feet of Waterfront
Parking
- Garage on Main Level
Home Design
- Four Sided Brick Exterior Elevation
Interior Spaces
- 1-Story Property
- Crown Molding
- Smooth Ceilings
- Recessed Lighting
- French Doors
- Great Room
- Dining Room
- Home Office
- Lake Views
Kitchen
- Double Oven
- Stove
- Dishwasher
- Solid Surface Countertops
Flooring
- Wood
- Tile
Bedrooms and Bathrooms
- 5 Bedrooms
- Split Bedroom Floorplan
- Hydromassage or Jetted Bathtub
- Separate Shower
Laundry
- Laundry Room
- Laundry on main level
- Sink Near Laundry
- Electric Dryer Hookup
Finished Basement
- Basement Fills Entire Space Under The House
- Bedroom in Basement
- Recreation or Family Area in Basement
Home Security
- Home Security System
- Intercom
Utilities
- Central Heating and Cooling System
- Gas Water Heater
- Septic Tank
Listing and Financial Details
- Assessor Parcel Number 09-06-14-0-000-003.000
Ownership History
Purchase Details
Home Financials for this Owner
Home Financials are based on the most recent Mortgage that was taken out on this home.Purchase Details
Home Financials for this Owner
Home Financials are based on the most recent Mortgage that was taken out on this home.Similar Homes in Lincoln, AL
Home Values in the Area
Average Home Value in this Area
Purchase History
| Date | Type | Sale Price | Title Company |
|---|---|---|---|
| Warranty Deed | $505,000 | Mooneyham Douglas H | |
| Deed | $490,000 | Sims Lee | |
| Deed | $490,000 | -- |
Mortgage History
| Date | Status | Loan Amount | Loan Type |
|---|---|---|---|
| Open | $150,000 | New Conventional | |
| Closed | $522,851 | VA | |
| Closed | $523,180 | VA | |
| Previous Owner | $300,000 | New Conventional |
Property History
| Date | Event | Price | Change | Sq Ft Price |
|---|---|---|---|---|
| 02/15/2020 02/15/20 | Sold | $505,000 | 0.0% | $112 / Sq Ft |
| 02/15/2020 02/15/20 | Pending | -- | -- | -- |
| 02/15/2020 02/15/20 | For Sale | $505,000 | +3.1% | $112 / Sq Ft |
| 07/24/2018 07/24/18 | Sold | $490,000 | -6.6% | $109 / Sq Ft |
| 07/23/2018 07/23/18 | Pending | -- | -- | -- |
| 07/23/2018 07/23/18 | For Sale | $524,900 | +14.1% | $116 / Sq Ft |
| 05/27/2015 05/27/15 | Sold | $460,000 | -20.7% | $183 / Sq Ft |
| 04/06/2015 04/06/15 | Pending | -- | -- | -- |
| 05/21/2014 05/21/14 | For Sale | $579,900 | -- | $231 / Sq Ft |
Tax History Compared to Growth
Tax History
| Year | Tax Paid | Tax Assessment Tax Assessment Total Assessment is a certain percentage of the fair market value that is determined by local assessors to be the total taxable value of land and additions on the property. | Land | Improvement |
|---|---|---|---|---|
| 2024 | $2,201 | $54,070 | $11,700 | $42,370 |
| 2023 | $2,201 | $54,070 | $11,700 | $42,370 |
| 2022 | $1,880 | $46,270 | $11,700 | $34,570 |
| 2021 | $1,880 | $46,270 | $11,700 | $34,570 |
| 2020 | $1,678 | $49,340 | $0 | $0 |
| 2019 | $1,678 | $49,340 | $0 | $0 |
| 2018 | $1,609 | $48,660 | $0 | $0 |
| 2017 | $1,529 | $46,300 | $0 | $0 |
| 2016 | $1,529 | $46,300 | $0 | $0 |
| 2015 | $1,593 | $46,860 | $0 | $0 |
| 2014 | $1,608 | $47,280 | $0 | $0 |
| 2013 | -- | $47,280 | $0 | $0 |
Agents Affiliated with this Home
-
Katrina Hennings

Seller's Agent in 2020
Katrina Hennings
ERA King Real Estate - Pell City
(205) 365-2959
2 in this area
50 Total Sales
-
Natasha OKonski

Buyer's Agent in 2020
Natasha OKonski
Keller Williams Pell City
(205) 812-4917
80 in this area
305 Total Sales
-
Donna Haynes

Seller's Agent in 2018
Donna Haynes
ERA King Real Estate - Pell City
(256) 493-4950
18 in this area
155 Total Sales
-
M
Buyer's Agent in 2018
Michelle Swinford
ERA King Real Estate Lincoln
-
Kenneth Barker

Seller's Agent in 2015
Kenneth Barker
ERA King Real Estate
(205) 229-5381
1 in this area
14 Total Sales
Map
Source: Greater Alabama MLS
MLS Number: 823865
APN: 09-06-14-0-000-003.000
- 90 Eastland Dr
- 140 Eastland Dr
- 210 Roberts Cir
- 711 Shannon Lynn Shores Ln
- 267 Shelton Shores Dr
- 200 Cove Dr
- 83 Lakeside Way
- 447 Eagle Pointe Dr Unit 9
- 0 Stemley Rd Unit 1b 21426872
- 21 Southbend Dr
- 115 Cove Dr
- 558 Eagle Pointe Ln
- 11 River Grass Dr
- 17 River Grass Dr
- 23 River Grass Dr
- 27 River Grass Dr
- 12 River Grass Dr
- 22 Eagle Pointe Ln Unit 22
- 47 River Grass Dr
- 51 River Grass Dr
