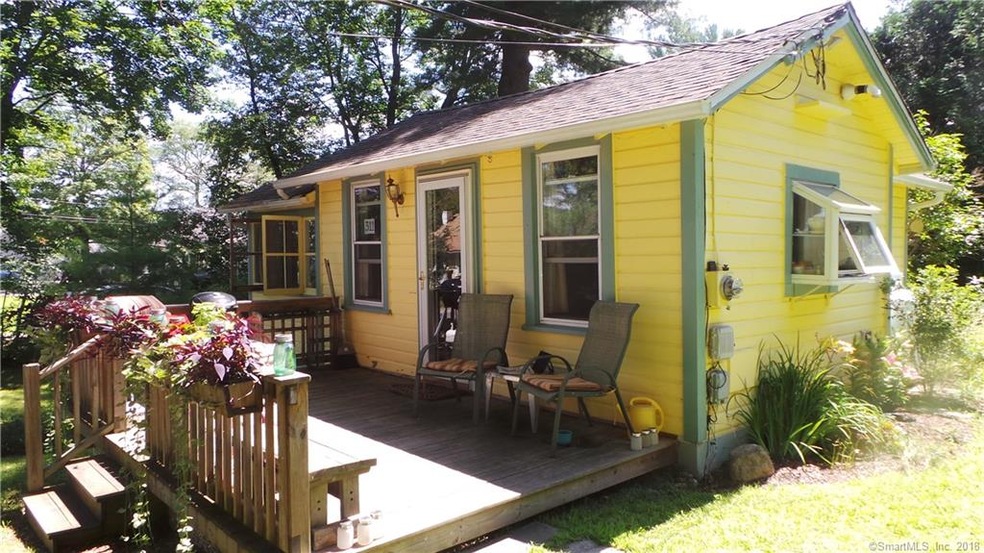
311 Elm Trail Coventry, CT 06238
Highlights
- Lake Front
- Beach Access
- Attic
- George Hersey Robertson School Rated A-
- Open Floorplan
- 1 Car Detached Garage
About This Home
As of August 2024Adorable Year Round Cottage! Walk to Eagleville Lake and Private Community Beach. Sunny Open Floor Plan! Total Bathroom Remodel and New Deck in 2014. Septic was Replaced in 2007. Additional Lot of .15 Acres Included. Total Lot Size is .38 Acres. Many established Perennials and Flowering Trees/Shrubs. Detached Spacious Garage. Walk to Eagleville Dam! Move Right In!
Home Details
Home Type
- Single Family
Est. Annual Taxes
- $2,431
Year Built
- Built in 1930
Lot Details
- 10,019 Sq Ft Lot
- Lake Front
- Level Lot
- Open Lot
- Property is zoned LR
HOA Fees
- $8 Monthly HOA Fees
Home Design
- Concrete Foundation
- Frame Construction
- Asphalt Shingled Roof
- Wood Siding
Interior Spaces
- 550 Sq Ft Home
- Open Floorplan
- Crawl Space
- Attic or Crawl Hatchway Insulated
- Oven or Range
Bedrooms and Bathrooms
- 2 Bedrooms
- 1 Full Bathroom
Parking
- 1 Car Detached Garage
- Gravel Driveway
Outdoor Features
- Beach Access
- Walking Distance to Water
Schools
- Coventry Grammar Elementary School
- Coventry High School
Utilities
- Window Unit Cooling System
- Heating System Uses Oil Above Ground
- Heating System Uses Propane
- Private Company Owned Well
- Electric Water Heater
Community Details
- Association fees include road maintenance
Ownership History
Purchase Details
Home Financials for this Owner
Home Financials are based on the most recent Mortgage that was taken out on this home.Purchase Details
Home Financials for this Owner
Home Financials are based on the most recent Mortgage that was taken out on this home.Purchase Details
Home Financials for this Owner
Home Financials are based on the most recent Mortgage that was taken out on this home.Purchase Details
Purchase Details
Similar Homes in the area
Home Values in the Area
Average Home Value in this Area
Purchase History
| Date | Type | Sale Price | Title Company |
|---|---|---|---|
| Warranty Deed | $211,000 | None Available | |
| Warranty Deed | $211,000 | None Available | |
| Warranty Deed | $127,500 | -- | |
| Warranty Deed | $124,000 | -- | |
| Warranty Deed | $69,700 | -- | |
| Warranty Deed | $45,000 | -- | |
| Warranty Deed | $127,500 | -- | |
| Warranty Deed | $124,000 | -- | |
| Warranty Deed | $69,700 | -- | |
| Warranty Deed | $45,000 | -- |
Mortgage History
| Date | Status | Loan Amount | Loan Type |
|---|---|---|---|
| Open | $168,800 | Purchase Money Mortgage | |
| Closed | $168,800 | Stand Alone Refi Refinance Of Original Loan | |
| Previous Owner | $104,460 | No Value Available | |
| Previous Owner | $115,710 | Purchase Money Mortgage |
Property History
| Date | Event | Price | Change | Sq Ft Price |
|---|---|---|---|---|
| 08/27/2024 08/27/24 | Sold | $211,000 | +6.0% | $384 / Sq Ft |
| 08/06/2024 08/06/24 | Pending | -- | -- | -- |
| 08/03/2024 08/03/24 | For Sale | $199,000 | +56.1% | $362 / Sq Ft |
| 11/05/2018 11/05/18 | Sold | $127,500 | -1.8% | $232 / Sq Ft |
| 10/31/2018 10/31/18 | Pending | -- | -- | -- |
| 09/14/2018 09/14/18 | For Sale | $129,900 | -- | $236 / Sq Ft |
Tax History Compared to Growth
Tax History
| Year | Tax Paid | Tax Assessment Tax Assessment Total Assessment is a certain percentage of the fair market value that is determined by local assessors to be the total taxable value of land and additions on the property. | Land | Improvement |
|---|---|---|---|---|
| 2025 | $3,198 | $134,600 | $45,200 | $89,400 |
| 2024 | $2,468 | $74,100 | $37,400 | $36,700 |
| 2023 | $2,352 | $74,100 | $37,400 | $36,700 |
| 2022 | $2,308 | $74,100 | $37,400 | $36,700 |
| 2021 | $2,308 | $74,100 | $37,400 | $36,700 |
| 2020 | $2,310 | $74,100 | $37,400 | $36,700 |
| 2019 | $2,386 | $74,100 | $37,400 | $36,700 |
| 2018 | $2,431 | $75,500 | $37,400 | $38,100 |
| 2017 | $2,416 | $75,500 | $37,400 | $38,100 |
| 2016 | $2,356 | $75,500 | $37,400 | $38,100 |
| 2015 | $2,356 | $75,500 | $37,400 | $38,100 |
| 2014 | $2,505 | $88,000 | $45,300 | $42,700 |
Agents Affiliated with this Home
-
J
Seller's Agent in 2024
Jameson Fountain
Vanguard Private Client Grp
-

Buyer's Agent in 2024
Krystal Delorge
Countryside Realty
(860) 942-7405
5 in this area
68 Total Sales
-

Seller's Agent in 2018
Deb Chabot
RE/MAX
(860) 487-0267
7 in this area
112 Total Sales
-

Buyer's Agent in 2018
Gary Stevens
Ferrigno-Storrs, REALTORS LLC
(860) 428-6112
31 Total Sales
Map
Source: SmartMLS
MLS Number: 170124329
APN: COVE-000000-S000000U-000024
- 214 Pine Lake Dr
- 248 Cooper Ln
- 67 Sean Cir
- 210 Ripley Hill Rd
- 74 Lynwood Rd
- 88 Hillyndale Rd
- 94 Stonehouse Rd Unit 36
- 29 Middle Turnpike
- 1365 Main St
- 0 Woodland Rd
- 31 Wyllys Farm Rd
- 0 Spring Rd
- 37 Wyllys Farm Rd
- 86 Depot Rd
- 30 Wyllys Farm Rd
- 36 Wyllys Farm Rd
- 29 Wyllys Farm Rd
- 0 Beacon Hill Dr
- 29 Wood Trail
- 161 Lakeview Dr
