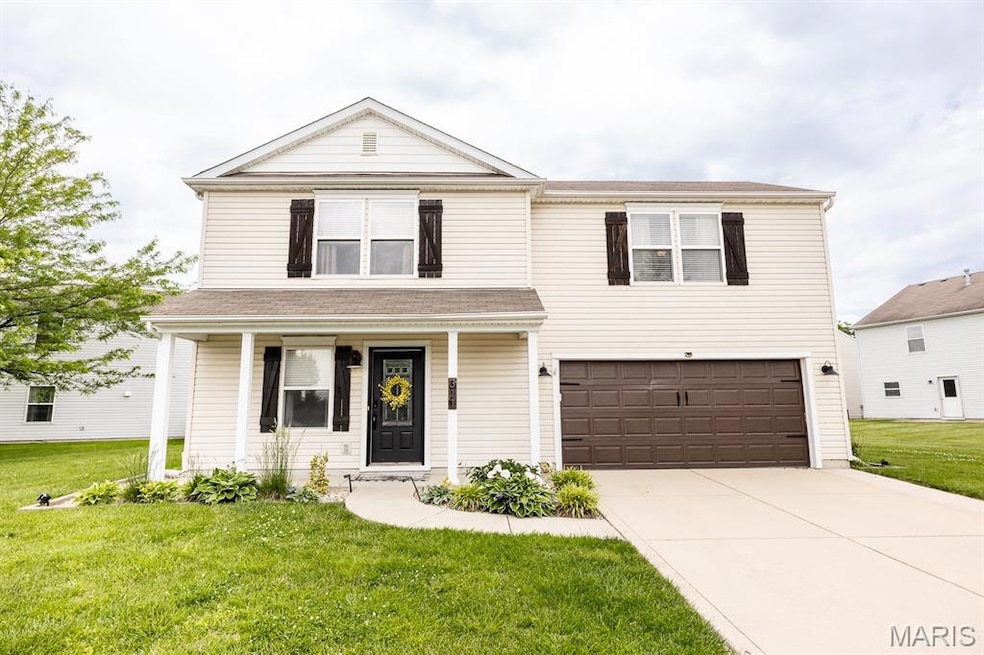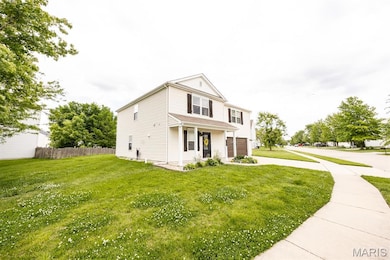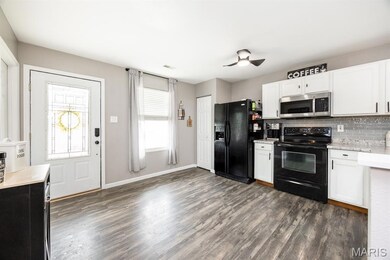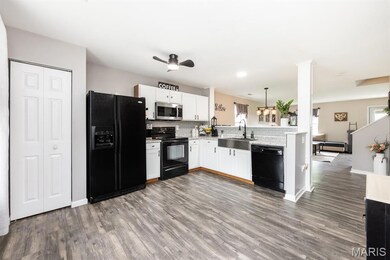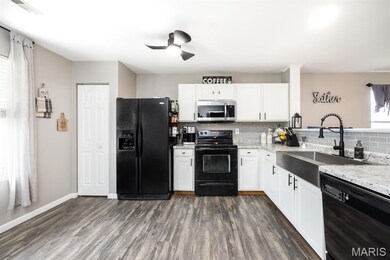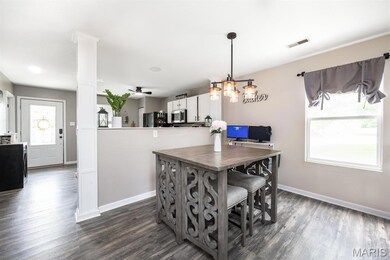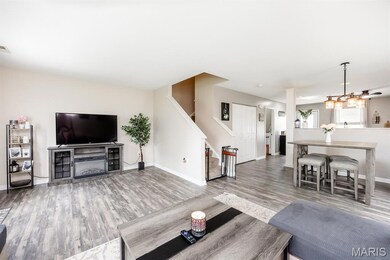
311 Falling Leaf Way Mascoutah, IL 62258
Highlights
- Traditional Architecture
- Loft
- 2 Car Attached Garage
- Mascoutah High School Rated A
- Covered patio or porch
- Living Room
About This Home
As of June 2025Discover comfort and style in this move-in ready home featuring an open floor plan and recent updates throughout. Nestled on an oversized lot with a spacious patio, it’s perfect for outdoor entertaining. Inside, enjoy an eat-in kitchen that flows seamlessly into the living areas, three generously sized bedrooms with large closets, and a versatile loft area ideal for an office or playroom. The 2-car garage provides ample storage, and the location is unbeatable—just minutes from Scott AFB, local schools, shopping, and dining. Don’t miss this incredible opportunity to own a beautifully maintained home that’s ready for you to enjoy from day one! Buyers to verify all information.
Last Agent to Sell the Property
RE/MAX Signature Properties License #475.178195 Listed on: 05/15/2025

Home Details
Home Type
- Single Family
Est. Annual Taxes
- $4,581
Year Built
- Built in 2007
HOA Fees
- $13 Monthly HOA Fees
Parking
- 2 Car Attached Garage
Home Design
- Traditional Architecture
- Slab Foundation
- Vinyl Siding
Interior Spaces
- 1,840 Sq Ft Home
- 2-Story Property
- Living Room
- Dining Room
- Loft
- Laundry Room
Kitchen
- Microwave
- Dishwasher
- Disposal
Flooring
- Carpet
- Luxury Vinyl Plank Tile
Bedrooms and Bathrooms
- 3 Bedrooms
Schools
- Mascoutah Dist 19 Elementary And Middle School
- Mascoutah High School
Additional Features
- Covered patio or porch
- 7,405 Sq Ft Lot
- Forced Air Heating and Cooling System
Listing and Financial Details
- Assessor Parcel Number 09-25.0-404-026
Ownership History
Purchase Details
Home Financials for this Owner
Home Financials are based on the most recent Mortgage that was taken out on this home.Purchase Details
Home Financials for this Owner
Home Financials are based on the most recent Mortgage that was taken out on this home.Purchase Details
Home Financials for this Owner
Home Financials are based on the most recent Mortgage that was taken out on this home.Purchase Details
Home Financials for this Owner
Home Financials are based on the most recent Mortgage that was taken out on this home.Similar Homes in Mascoutah, IL
Home Values in the Area
Average Home Value in this Area
Purchase History
| Date | Type | Sale Price | Title Company |
|---|---|---|---|
| Warranty Deed | $279,000 | Town & Country Title | |
| Warranty Deed | $262,500 | Community Title | |
| Warranty Deed | $166,000 | First American Title | |
| Special Warranty Deed | $159,000 | Commerce Land Title Inc |
Mortgage History
| Date | Status | Loan Amount | Loan Type |
|---|---|---|---|
| Open | $277,000 | VA | |
| Previous Owner | $259,170 | New Conventional | |
| Previous Owner | $257,548 | FHA | |
| Previous Owner | $1,000,000 | Credit Line Revolving | |
| Previous Owner | $136,500 | Stand Alone Refi Refinance Of Original Loan | |
| Previous Owner | $132,000 | Commercial | |
| Previous Owner | $160,599 | VA | |
| Previous Owner | $161,921 | VA |
Property History
| Date | Event | Price | Change | Sq Ft Price |
|---|---|---|---|---|
| 06/30/2025 06/30/25 | Sold | $279,000 | -2.1% | $152 / Sq Ft |
| 05/20/2025 05/20/25 | Pending | -- | -- | -- |
| 05/15/2025 05/15/25 | For Sale | $285,000 | +2.2% | $155 / Sq Ft |
| 04/28/2025 04/28/25 | Off Market | $279,000 | -- | -- |
| 06/27/2024 06/27/24 | Sold | $262,300 | +58.0% | $143 / Sq Ft |
| 05/15/2024 05/15/24 | Pending | -- | -- | -- |
| 04/09/2018 04/09/18 | Sold | $166,000 | +0.6% | $92 / Sq Ft |
| 03/02/2018 03/02/18 | For Sale | $165,000 | 0.0% | $92 / Sq Ft |
| 10/24/2016 10/24/16 | Rented | $1,345 | 0.0% | -- |
| 09/27/2016 09/27/16 | Price Changed | $1,345 | -3.6% | $1 / Sq Ft |
| 08/19/2016 08/19/16 | For Rent | $1,395 | +3.3% | -- |
| 10/05/2015 10/05/15 | Rented | $1,350 | 0.0% | -- |
| 09/05/2015 09/05/15 | Under Contract | -- | -- | -- |
| 08/31/2015 08/31/15 | For Rent | $1,350 | +5.9% | -- |
| 05/20/2014 05/20/14 | Rented | $1,275 | 0.0% | -- |
| 04/20/2014 04/20/14 | Under Contract | -- | -- | -- |
| 04/18/2014 04/18/14 | For Rent | $1,275 | -- | -- |
Tax History Compared to Growth
Tax History
| Year | Tax Paid | Tax Assessment Tax Assessment Total Assessment is a certain percentage of the fair market value that is determined by local assessors to be the total taxable value of land and additions on the property. | Land | Improvement |
|---|---|---|---|---|
| 2023 | $4,335 | $61,834 | $10,418 | $51,416 |
| 2022 | $4,255 | $56,274 | $9,481 | $46,793 |
| 2021 | $4,129 | $53,962 | $9,183 | $44,779 |
| 2020 | $3,939 | $50,616 | $8,613 | $42,003 |
| 2019 | $3,837 | $50,616 | $8,613 | $42,003 |
| 2018 | $4,266 | $49,257 | $8,382 | $40,875 |
| 2017 | $4,120 | $45,446 | $8,966 | $36,480 |
| 2016 | $4,079 | $44,792 | $8,837 | $35,955 |
| 2014 | $3,616 | $43,768 | $8,635 | $35,133 |
| 2013 | $3,018 | $49,690 | $8,512 | $41,178 |
Agents Affiliated with this Home
-

Seller's Agent in 2025
Katie Bergheger
RE/MAX
(618) 593-7034
285 Total Sales
-

Buyer's Agent in 2025
Shannon Scott
Keller Williams Marquee
(618) 604-8359
379 Total Sales
-

Seller's Agent in 2024
Rob Cole
Judy Dempcy Homes Powered by KW Pinnacle
(618) 632-4030
871 Total Sales
-

Seller's Agent in 2018
Reggie Resper
Brick Street Group
(618) 310-0071
234 Total Sales
-

Buyer's Agent in 2018
Lacey and Brent Dore
RE/MAX
(618) 973-2576
209 Total Sales
-

Seller's Agent in 2016
Renee Wittenauer
Kunkel Wittenauer Group, Inc
(618) 632-8200
3 Total Sales
Map
Source: MARIS MLS
MLS Number: MIS25027540
APN: 09-25.0-404-026
- 564 Falling Leaf Way
- 641 Fallen Timber Ln
- 507 Jackson St
- 9606 Klings Ct
- 1259 Lincoln Blvd
- 9632 Mallard Dr
- 1502 Lexi Ln
- 9588 Mallard Dr
- 1457 Lexi Ln
- 1453 Lexi Ln
- 1192 Widgeon Dr
- 1188 Widgeon Dr
- 1177 Widgeon Dr
- 1017 W Green St
- 432 N 9th St
- 9710 Winchester St
- 9688 Mallard Dr
- 1035 W Main St
- 935 W Green St
- 926 W Green St
