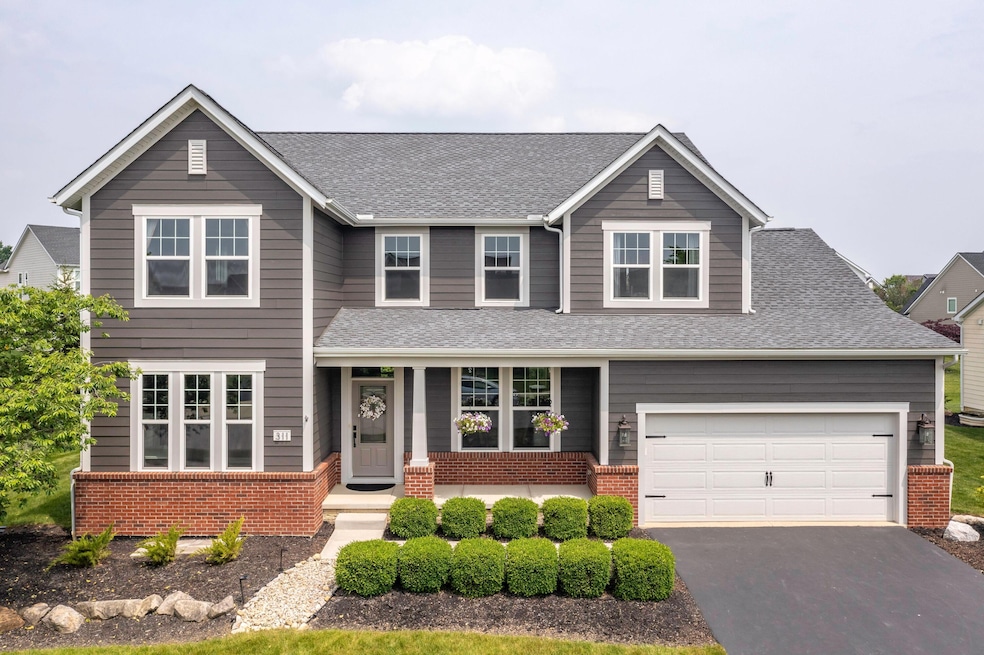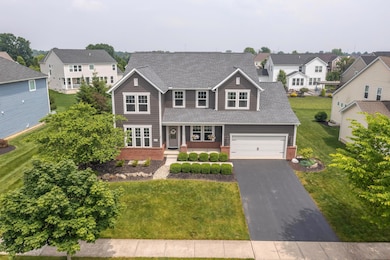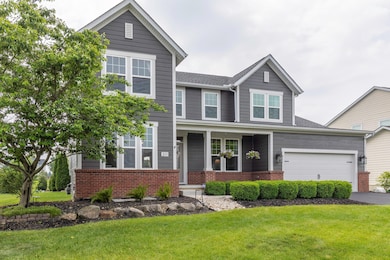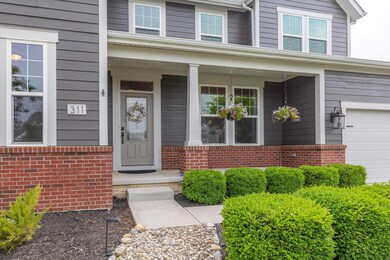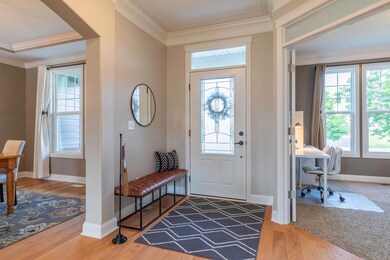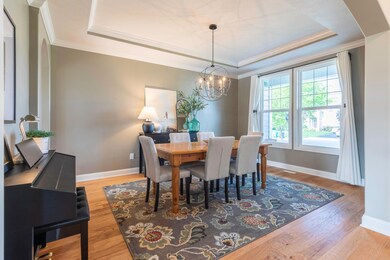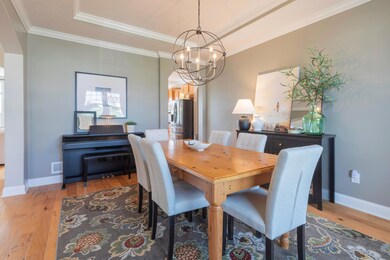
311 Gelder Dr Delaware, OH 43015
Highlights
- Golf Club
- Fitness Center
- Traditional Architecture
- Cheshire Elementary School Rated A
- Clubhouse
- Loft
About This Home
As of July 2025Welcome home to this meticulously maintained home where timeless charm meets modern comfort. Situated on a beautiful, privacy landscaped lot, this spacious home offers exceptional curb appeal w/a welcoming covered front porch. Step inside to a thoughtfully designed layout where features every buyer desires create the feeling of home! The heart of the home is a warm & inviting, designer Kitchen w/ample cabinetry & granite counters, tile backsplash, stainless appliances & a center island that opens to the entertainment sized GR. The sun-filled, eat-in morning room is steps away from the Kitchen & offers sliding door access to the inviting back yard boasting a covered rear porch, stone paver patio w/firepit, seating walls & lush landscaping offering ultimate privacy. Upstairs, the luxurious primary suite boasts a tray ceiling w/beautiful crown moulding, a spa-like ensuite bath w/dual vanities, soaking tub & large WIC. Secondary bdrms are generously sized & equally well-appointed - each offering ample storage & direct or shared access to a full bath. 5' hand scraped hdwd flrs, a spacious 3-car tandem garage, mud room w/bench & hooks, home office w/glass french doors, den/pocket office, large upstairs loft/FR, 2nd flr laundry & crown mouldings. New roof & freshly painted exterior & trim. This golf course community features a clubhouse, fitness facility, pool & park. This home has it all - classic style, modern amenities & impeccable upkeep
Last Agent to Sell the Property
Howard Hanna Real Estate Svcs License #2004001036 Listed on: 06/12/2025

Home Details
Home Type
- Single Family
Est. Annual Taxes
- $10,096
Year Built
- Built in 2013
HOA Fees
- $75 Monthly HOA Fees
Parking
- 3 Car Attached Garage
- Tandem Parking
Home Design
- Traditional Architecture
- Brick Exterior Construction
Interior Spaces
- 3,415 Sq Ft Home
- 2-Story Property
- Gas Log Fireplace
- Insulated Windows
- Great Room
- Loft
- Laundry on upper level
- Basement
Kitchen
- Gas Range
- Microwave
- Dishwasher
Bedrooms and Bathrooms
- 4 Bedrooms
- Garden Bath
Utilities
- Forced Air Heating and Cooling System
- Heating System Uses Gas
Additional Features
- Patio
- 0.26 Acre Lot
Listing and Financial Details
- Assessor Parcel Number 418-320-13-009-000
Community Details
Overview
- Association Phone (614) 781-0055
- Towne Properties HOA
Amenities
- Clubhouse
- Recreation Room
Recreation
- Golf Club
- Community Basketball Court
- Fitness Center
- Community Pool
- Park
- Bike Trail
Ownership History
Purchase Details
Home Financials for this Owner
Home Financials are based on the most recent Mortgage that was taken out on this home.Purchase Details
Home Financials for this Owner
Home Financials are based on the most recent Mortgage that was taken out on this home.Purchase Details
Home Financials for this Owner
Home Financials are based on the most recent Mortgage that was taken out on this home.Purchase Details
Home Financials for this Owner
Home Financials are based on the most recent Mortgage that was taken out on this home.Purchase Details
Home Financials for this Owner
Home Financials are based on the most recent Mortgage that was taken out on this home.Similar Homes in Delaware, OH
Home Values in the Area
Average Home Value in this Area
Purchase History
| Date | Type | Sale Price | Title Company |
|---|---|---|---|
| Deed | $312,000 | -- | |
| Warranty Deed | $396,000 | Attorney | |
| Survivorship Deed | $378,500 | None Available | |
| Survivorship Deed | $375,700 | Alliance Title Box | |
| Limited Warranty Deed | $3,679,100 | Multiple |
Mortgage History
| Date | Status | Loan Amount | Loan Type |
|---|---|---|---|
| Open | $40,000 | Credit Line Revolving | |
| Closed | -- | No Value Available | |
| Previous Owner | $301,000 | New Conventional | |
| Previous Owner | $27,730 | Commercial | |
| Previous Owner | $302,800 | New Conventional | |
| Previous Owner | $356,886 | New Conventional |
Property History
| Date | Event | Price | Change | Sq Ft Price |
|---|---|---|---|---|
| 07/22/2025 07/22/25 | Sold | $654,900 | -0.8% | $192 / Sq Ft |
| 07/16/2025 07/16/25 | Pending | -- | -- | -- |
| 06/12/2025 06/12/25 | For Sale | $659,900 | +74.3% | $193 / Sq Ft |
| 03/27/2025 03/27/25 | Off Market | $378,500 | -- | -- |
| 03/27/2025 03/27/25 | Off Market | $396,000 | -- | -- |
| 09/07/2016 09/07/16 | Sold | $396,000 | -3.4% | $116 / Sq Ft |
| 08/08/2016 08/08/16 | Pending | -- | -- | -- |
| 07/06/2016 07/06/16 | For Sale | $410,000 | +8.3% | $120 / Sq Ft |
| 01/08/2015 01/08/15 | Sold | $378,500 | -1.7% | $102 / Sq Ft |
| 12/09/2014 12/09/14 | Pending | -- | -- | -- |
| 09/29/2014 09/29/14 | For Sale | $384,900 | -- | $104 / Sq Ft |
Tax History Compared to Growth
Tax History
| Year | Tax Paid | Tax Assessment Tax Assessment Total Assessment is a certain percentage of the fair market value that is determined by local assessors to be the total taxable value of land and additions on the property. | Land | Improvement |
|---|---|---|---|---|
| 2024 | $10,096 | $187,570 | $28,840 | $158,730 |
| 2023 | $9,923 | $187,570 | $28,840 | $158,730 |
| 2022 | $9,391 | $140,670 | $28,670 | $112,000 |
| 2021 | $9,442 | $140,670 | $28,670 | $112,000 |
| 2020 | $9,906 | $140,670 | $28,670 | $112,000 |
| 2019 | $8,917 | $132,480 | $20,480 | $112,000 |
| 2018 | $8,954 | $132,480 | $20,480 | $112,000 |
| 2017 | $7,961 | $109,210 | $17,330 | $91,880 |
| 2016 | $7,784 | $109,210 | $17,330 | $91,880 |
| 2015 | $7,061 | $109,210 | $17,330 | $91,880 |
| 2014 | $7,335 | $109,210 | $17,330 | $91,880 |
| 2013 | $171 | $2,800 | $2,800 | $0 |
Agents Affiliated with this Home
-

Seller's Agent in 2025
Colleen Reynolds
Howard Hanna Real Estate Svcs
(614) 746-6320
1 in this area
103 Total Sales
-

Buyer's Agent in 2025
Craig Buehler
Coldwell Banker Realty
(614) 915-4588
5 in this area
85 Total Sales
-

Seller's Agent in 2016
Michael Bean
Keller Williams Greater Cols
(614) 565-7400
13 in this area
143 Total Sales
-
R
Seller's Agent in 2015
Ryan Gehris
USRealty.com LLP
Map
Source: Columbus and Central Ohio Regional MLS
MLS Number: 225020719
APN: 418-320-13-009-000
- 1026 Balmoral Dr
- 1092 Balmoral Dr
- 191 Sycamore Ln St Unit 36901354
- 991 Treeline Way
- 531 White Fawn Run
- 680 Patch Reef Dr
- 694 Eagle Walk Rd
- 797 Oakley Dr
- 145 Glen Mawr Cir
- 331 Stone Quarry Dr
- 437 Braumiller Crossing Dr
- 788 Blackthorn Way
- 2756 Carrowmore Ct
- 690 Cheshire Rd
- 2579 Carrowmore Dr
- 1626 Stinson Rd
- 1635 Marie Way
- 2646 Charlotte Way
- 2685 Charlotte Way
- 2727 Charlotte Way
