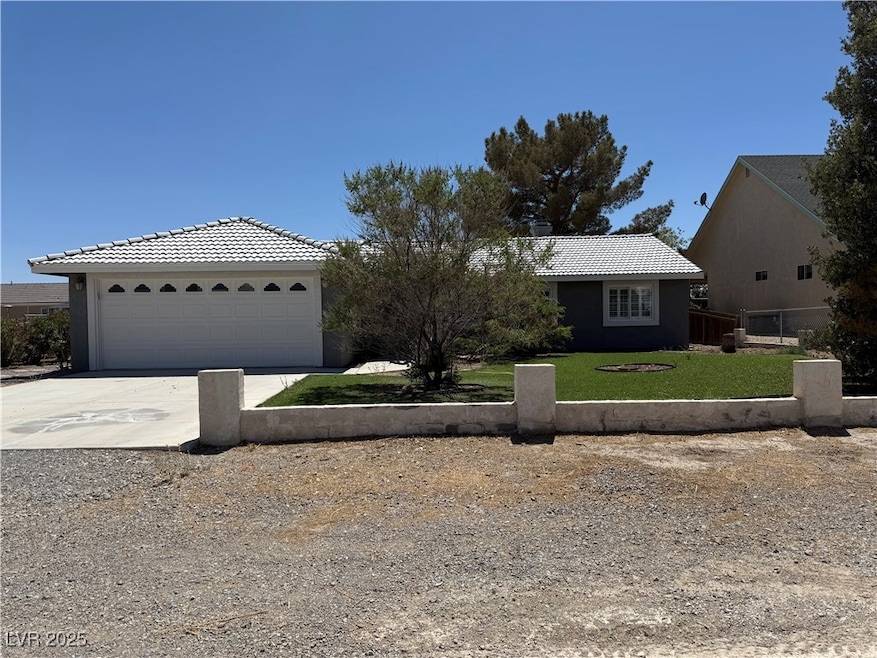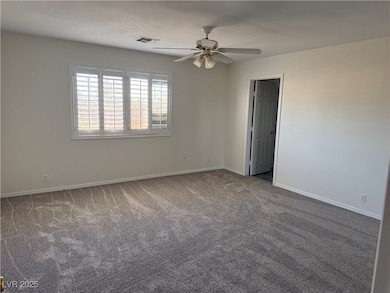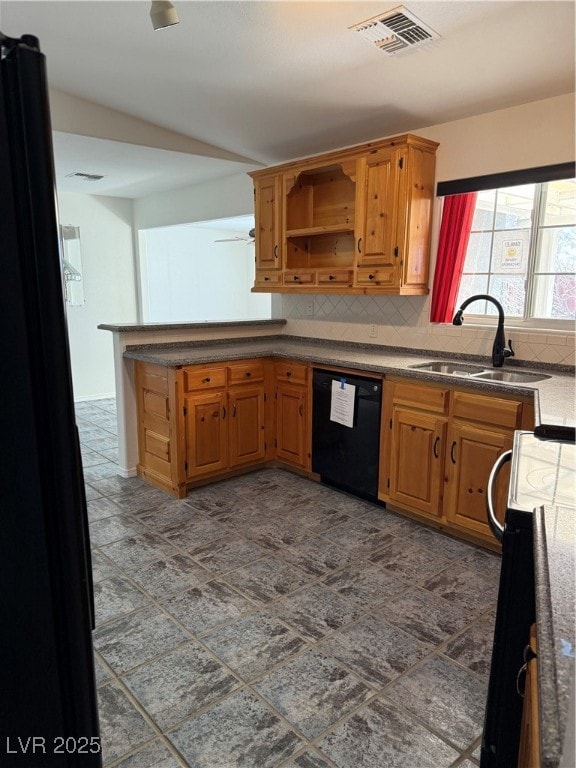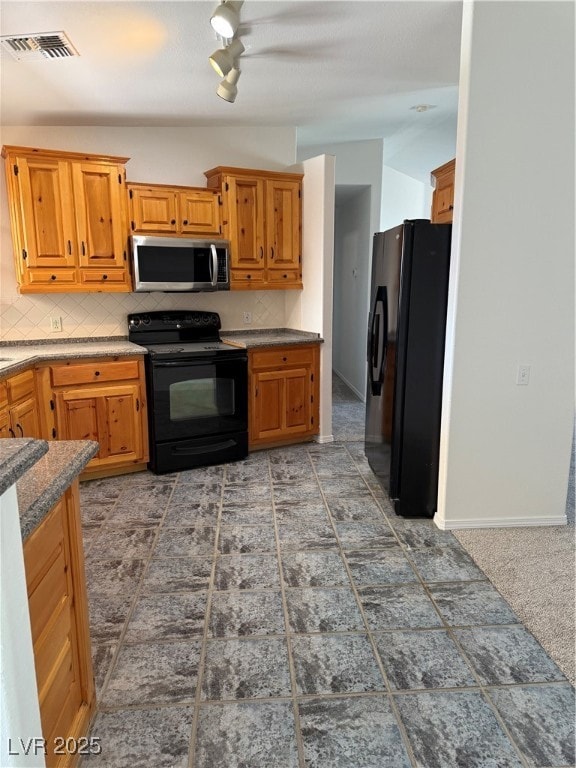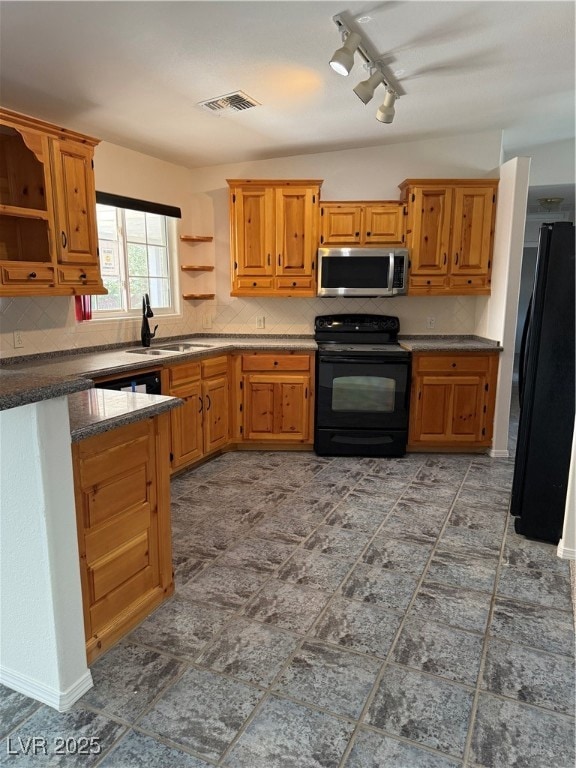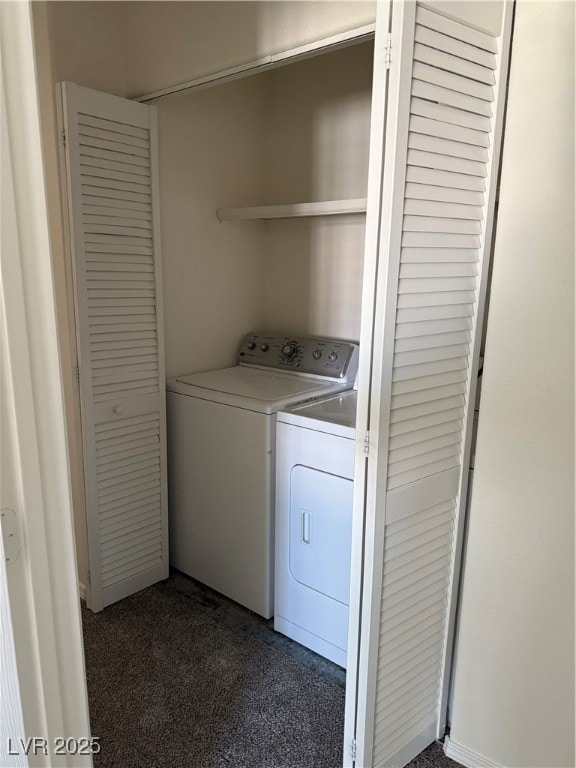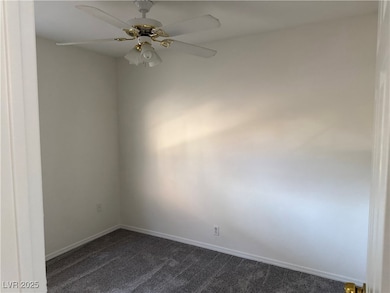311 Glenoaks St Pahrump, NV 89048
Estimated payment $1,760/month
Highlights
- Spa
- Covered Patio or Porch
- 2 Car Attached Garage
- No HOA
- Plantation Shutters
- Double Pane Windows
About This Home
Charming 3bd/2ba home in a good central area. Split floorplan. Living room with wood burning fireplace. Kitchen with granite countertops and all appliances. Separate family room. Shutters in almost all rooms. Home has been newly painted inside and out and new carpet has been installed. Covered back patio and wood fenced backyard. You won't want to miss seeing this one.
Listing Agent
Trish Rippie Realty Inc Brokerage Phone: 775-727-4343 License #B.0007833 Listed on: 05/16/2025
Home Details
Home Type
- Single Family
Est. Annual Taxes
- $1,159
Year Built
- Built in 1998
Lot Details
- 8,625 Sq Ft Lot
- North Facing Home
- Wood Fence
- Back Yard Fenced
- Drip System Landscaping
Parking
- 2 Car Attached Garage
- Inside Entrance
- Garage Door Opener
Home Design
- Shingle Roof
- Composition Roof
Interior Spaces
- 1,558 Sq Ft Home
- 1-Story Property
- Ceiling Fan
- Wood Burning Fireplace
- Double Pane Windows
- Plantation Shutters
- Living Room with Fireplace
Kitchen
- Electric Range
- Microwave
- Disposal
Flooring
- Carpet
- Ceramic Tile
Bedrooms and Bathrooms
- 3 Bedrooms
Laundry
- Laundry closet
- Dryer
- Washer
Eco-Friendly Details
- Energy-Efficient Windows
- Sprinkler System
Outdoor Features
- Spa
- Covered Patio or Porch
Schools
- Johnson Elementary School
- Rosemary Clarke Middle School
- Pahrump Valley High School
Utilities
- Central Heating and Cooling System
Community Details
- No Home Owners Association
- Calvada Valley U7 Subdivision
Map
Home Values in the Area
Average Home Value in this Area
Tax History
| Year | Tax Paid | Tax Assessment Tax Assessment Total Assessment is a certain percentage of the fair market value that is determined by local assessors to be the total taxable value of land and additions on the property. | Land | Improvement |
|---|---|---|---|---|
| 2025 | $1,159 | $50,887 | $2,370 | $48,517 |
| 2024 | $1,159 | $51,446 | $2,370 | $49,076 |
| 2023 | $1,159 | $47,591 | $2,370 | $45,221 |
| 2022 | $1,092 | $43,828 | $2,370 | $41,458 |
| 2021 | $1,063 | $41,922 | $1,896 | $40,026 |
| 2020 | $1,033 | $42,007 | $1,896 | $40,111 |
| 2019 | $1,003 | $51,127 | $1,896 | $49,231 |
| 2018 | $975 | $49,118 | $1,517 | $47,601 |
| 2017 | $948 | $39,419 | $1,517 | $37,902 |
| 2016 | $925 | $27,688 | $1,517 | $26,171 |
| 2015 | $923 | $25,632 | $1,517 | $24,115 |
| 2014 | $897 | $27,701 | $1,517 | $26,184 |
Property History
| Date | Event | Price | List to Sale | Price per Sq Ft |
|---|---|---|---|---|
| 10/28/2025 10/28/25 | Price Changed | $314,900 | -1.6% | $202 / Sq Ft |
| 08/16/2025 08/16/25 | Price Changed | $319,900 | -1.5% | $205 / Sq Ft |
| 06/25/2025 06/25/25 | Price Changed | $324,900 | -1.5% | $209 / Sq Ft |
| 06/09/2025 06/09/25 | Price Changed | $329,900 | -2.9% | $212 / Sq Ft |
| 05/16/2025 05/16/25 | For Sale | $339,900 | -- | $218 / Sq Ft |
Purchase History
| Date | Type | Sale Price | Title Company |
|---|---|---|---|
| Bargain Sale Deed | -- | None Listed On Document |
Source: Las Vegas REALTORS®
MLS Number: 2684573
APN: 39-672-10
- 291 E Happy Canyon Rd
- 231 E Happy Canyon Rd
- 220 Happy Canyon Rd
- 2140 Upland Ave
- 1201 Upland Ave
- 1771 Upland Ave
- 1140 Upland Ave
- 1791 Ironside St
- 111 E Fairway St
- 1770 Jerome Ln
- 1791 Jerome Ln
- 101 Ironton St
- 420 Belville Rd
- 1990 S Gato Place
- 1951 Xenia Ave
- 581 E Bellville Rd
- 500 E Bellville Rd
- 1320 Whitman Ave
- 2040 Yosemite Ave
- 1991 Valley View Cir
- 380 E Happy Canyon Rd
- 1444 Star Rd Unit 2
- 1441 Star Rd Unit 3
- 1420 Ogallala St Unit 3
- 1401 Ogallala St Unit 2
- 1400 Star Rd Unit 2
- 1390 Ogallala St Unit 3
- 1370 Ogallala St Unit 2
- 600 San Lorenzo St Unit A
- 1601 Zelzah Ave
- 620 San Lorenzo St Unit 4
- 448 Comstock St
- 452 Comstock St Unit 3
- 1111 Sixshooter Ave Unit 2B
- 1140 Sixshooter Ave Unit 2
- 1721 S Blagg Rd
- 901 Kansas St
- 1101 Potro Ave Unit 4
- 960 Lone Pine Rd
- 1521 Old Ave W Unit 1
