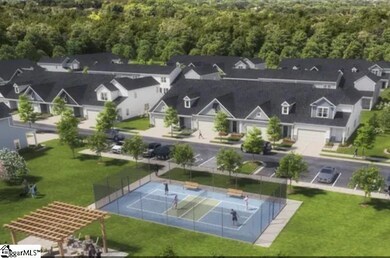311 Gooding Trail Parker, SC 29611
Parker NeighborhoodEstimated payment $2,066/month
Highlights
- New Construction
- Traditional Architecture
- Great Room
- Open Floorplan
- Loft
- Quartz Countertops
About This Home
Don't miss the Rare opportunity backing to mature trees. The perfect floorplan meets the perfect location! This move-in ready corner homesite in the gated Wyndermere community by Stanley Martin offers the lifestyle you’ve been waiting for. Enjoy pickleball, a social pavilion, and a future dog park in this vibrant, private neighborhood just about six minutes from downtown Greenville. Step inside the Burke townhome and discover open, airy spaces designed for both style and function. The main-level primary suite offers a walk-in closet and double-vanity bath, while the gourmet kitchen flows effortlessly into the dining and family areas. A covered porch and patio extend your living space outdoors—perfect for morning coffee or evening get-togethers. Upstairs, you’ll find three additional bedrooms and a flexible loft ideal for guests, hobbies, or a home office. With energy-efficient features, a two-car garage, and a low-maintenance lifestyle, this home blends comfort, convenience, and charm in one perfect package. Schedule your visit today—pricing subject to change.
Listing Agent
SM South Carolina Brokerage, L License #137654 Listed on: 10/30/2025

Townhouse Details
Home Type
- Townhome
Year Built
- Built in 2025 | New Construction
Lot Details
- 3,049 Sq Ft Lot
- Few Trees
HOA Fees
- $133 Monthly HOA Fees
Parking
- 2 Car Attached Garage
Home Design
- Home is estimated to be completed on 10/30/25
- Traditional Architecture
- Slab Foundation
- Architectural Shingle Roof
- Vinyl Siding
- Stone Exterior Construction
Interior Spaces
- 2,000-2,199 Sq Ft Home
- 2-Story Property
- Open Floorplan
- Tray Ceiling
- Smooth Ceilings
- Ceiling height of 9 feet or more
- Ceiling Fan
- Window Treatments
- Great Room
- Dining Room
- Loft
- Bonus Room
Kitchen
- Walk-In Pantry
- Free-Standing Gas Range
- Built-In Microwave
- Ice Maker
- Dishwasher
- Quartz Countertops
- Disposal
Flooring
- Carpet
- Laminate
- Ceramic Tile
Bedrooms and Bathrooms
- 4 Bedrooms | 1 Main Level Bedroom
- Walk-In Closet
- 2.5 Bathrooms
Laundry
- Laundry Room
- Laundry on main level
- Washer and Electric Dryer Hookup
Outdoor Features
- Covered Patio or Porch
Schools
- Welcome Elementary School
- Tanglewood Middle School
- Carolina High School
Utilities
- Central Air
- Heating System Uses Natural Gas
- Smart Home Wiring
- Tankless Water Heater
- Cable TV Available
Community Details
- Built by Stanley Martin Homes
- Wyndermere Subdivision, The Burke Floorplan
- Mandatory home owners association
Listing and Financial Details
- Tax Lot 37
- Assessor Parcel Number 0239070108800
Map
Home Values in the Area
Average Home Value in this Area
Property History
| Date | Event | Price | List to Sale | Price per Sq Ft |
|---|---|---|---|---|
| 10/30/2025 10/30/25 | For Sale | $310,000 | -- | $155 / Sq Ft |
Source: Greater Greenville Association of REALTORS®
MLS Number: 1573516
- 301 Gooding Trail
- 305 Gooding Trail
- 303 Gooding Trail
- 603 Isleworth Ln
- 607 Isleworth Ln
- 3 Reames Ct
- 5 Reames Ct
- 13 Reames Ct
- 15 Reames Ct
- 201 Herrick Place
- 103 Jim Logan Ct
- 405 Gooding Trail
- 1107 Gordon Street Extension
- 101 Rison Rd
- 104 Tanglewood Dr
- 1010 Old Easley Hwy
- 00 Earle Dr
- 2000 Old Easley Bridge Rd Unit 1918 Old Easley Brid
- 1918-2000 Old Easley Bridge Rd
- 00 Old Easley Bridge Rd Unit 1918 Old Easley Brid
- 325 Gooding Trail
- 7 Harvard St
- 101 S Sumter St
- 5001 Assembly View Cir
- 12 Theodore Dr
- 193 Marbella Cir
- 25 Draper St
- 227 Clemson Ave
- 701 Easley Bridge Rd
- 6526 White Horse Rd
- 1 E Main St
- 33 Stevens St
- 6800 White Horse Rd
- 305 Averill St
- 146 E Caroline St
- 7 Hamilton Ave
- 16 Lindberg Ave
- 206 Tremont Ave Unit ID1234790P
- 111 N Calhoun St
- 24 Seth St Unit ID1234793P






