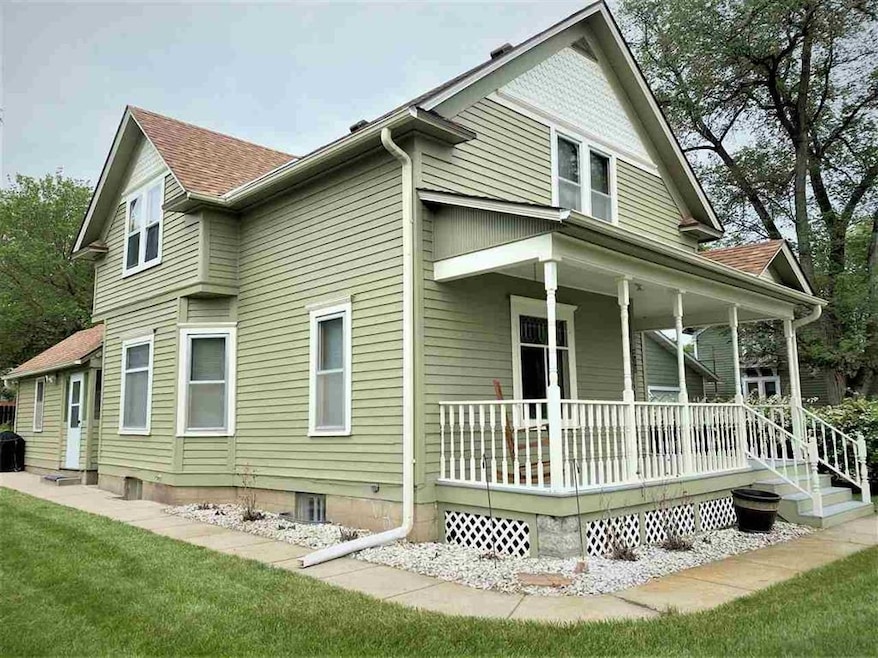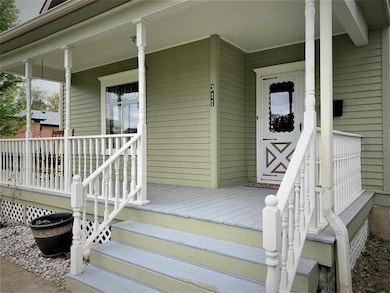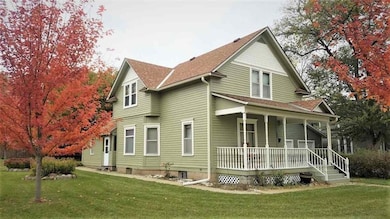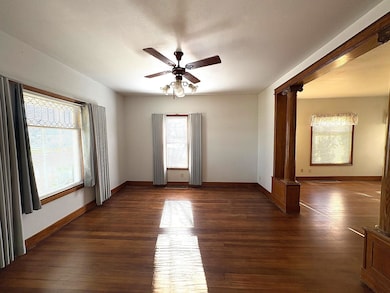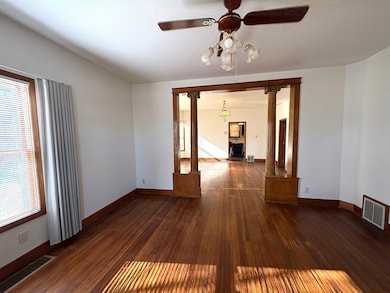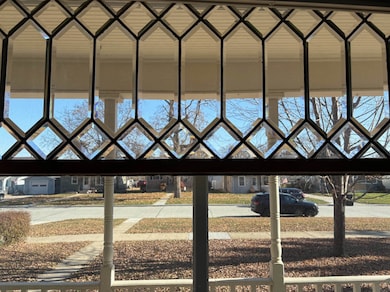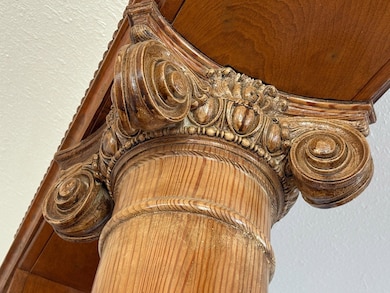311 Green St Yankton, SD 57078
Estimated payment $1,468/month
Highlights
- Wood Flooring
- Enclosed Patio or Porch
- Forced Air Heating and Cooling System
- Yankton High School Rated 9+
- Kitchen Island
- Ceiling Fan
About This Home
Charming and Well-Cared-For Historic Home! Step into this beautifully maintained 4-bedroom, 2-bath historic home filled with character and warmth. You’ll appreciate the original hardwood floors and stunning woodwork throughout. The main floor features a welcoming living room, kitchen, dining room, primary bedroom, full bath, and a bonus room that’s perfect for a pantry, home office, or craft space. Upstairs you’ll find three additional bedrooms, a 3/4 bath, and charming transom windows that add to the home’s classic appeal. Recent updates include newer exterior paint and Leaf Guards for easy gutter maintenance. Situated on a large lot with alley access, there’s ample space to build your dream garage. The yard also features a newer storage shed, fruit trees, and a chicken coup — ideal for those who enjoy a touch of homestead living. Call for me for your private showing today!
Listing Agent
Vision Real Estate Services Brokerage Phone: 605-661-0558 License #NULL Listed on: 11/21/2025
Home Details
Home Type
- Single Family
Est. Annual Taxes
- $2,257
Year Built
- Built in 1890
Lot Details
- 0.3 Acre Lot
- Property fronts an alley
- Property is zoned R2 Single Family
Parking
- Gravel Driveway
Home Design
- Asphalt Shingled Roof
Interior Spaces
- 2,004 Sq Ft Home
- 2-Story Property
- Ceiling Fan
- Wood Flooring
- Unfinished Basement
- Partial Basement
- Kitchen Island
Bedrooms and Bathrooms
- 4 Bedrooms
- 2 Full Bathrooms
Outdoor Features
- Enclosed Patio or Porch
Utilities
- Forced Air Heating and Cooling System
- Gas Water Heater
Map
Home Values in the Area
Average Home Value in this Area
Tax History
| Year | Tax Paid | Tax Assessment Tax Assessment Total Assessment is a certain percentage of the fair market value that is determined by local assessors to be the total taxable value of land and additions on the property. | Land | Improvement |
|---|---|---|---|---|
| 2025 | $2,257 | $181,100 | $18,700 | $162,400 |
| 2024 | $2,028 | $159,600 | $18,700 | $140,900 |
| 2023 | $2,136 | $135,700 | $18,700 | $117,000 |
| 2022 | $2,164 | $135,700 | $18,700 | $117,000 |
| 2021 | $2,159 | $135,700 | $18,700 | $117,000 |
| 2020 | $2,069 | $135,700 | $0 | $0 |
| 2019 | $1,962 | $137,700 | $0 | $0 |
| 2018 | $867 | $137,700 | $0 | $0 |
| 2017 | $874 | $137,700 | $0 | $0 |
| 2016 | -- | $57,400 | $0 | $0 |
| 2015 | -- | $137,600 | $0 | $0 |
| 2014 | -- | $120,100 | $0 | $0 |
| 2013 | -- | $17,600 | $0 | $0 |
Property History
| Date | Event | Price | List to Sale | Price per Sq Ft | Prior Sale |
|---|---|---|---|---|---|
| 11/21/2025 11/21/25 | For Sale | $242,900 | +27.8% | $121 / Sq Ft | |
| 07/19/2021 07/19/21 | Sold | $190,000 | +5.6% | $96 / Sq Ft | View Prior Sale |
| 05/25/2021 05/25/21 | Pending | -- | -- | -- | |
| 05/21/2021 05/21/21 | For Sale | $179,900 | +49.9% | $91 / Sq Ft | |
| 01/26/2018 01/26/18 | Sold | $120,000 | -19.5% | $60 / Sq Ft | View Prior Sale |
| 12/29/2017 12/29/17 | Pending | -- | -- | -- | |
| 08/01/2017 08/01/17 | For Sale | $149,000 | -- | $75 / Sq Ft |
Purchase History
| Date | Type | Sale Price | Title Company |
|---|---|---|---|
| Warranty Deed | $190,000 | Yankton Title Company | |
| Warranty Deed | $120,000 | Yankton Title Company |
Mortgage History
| Date | Status | Loan Amount | Loan Type |
|---|---|---|---|
| Open | $151,920 | New Conventional | |
| Previous Owner | $96,000 | New Conventional |
Source: Meridian Association of REALTORS®
MLS Number: 117072
APN: 78.940.020.150
- 401 Linn St
- 511 Maple St
- 510 Locust St
- Lot 12 Sundance Ridge
- 514 Broadway Ave
- 704 Locust St
- 803 W 11th St
- 706 Douglas Ave
- 802 W 11th St
- 1105 W 10th St
- 1015 Walnut St
- 1006 Walnut St
- 814 Capital St
- 1012 Walnut St
- 1015 Douglas Ave
- 1405 River Aspen Rd
- 1100 Walnut St
- 1010 W 14th St
- 1403 Millie Ln
- 1209 Dakota St
