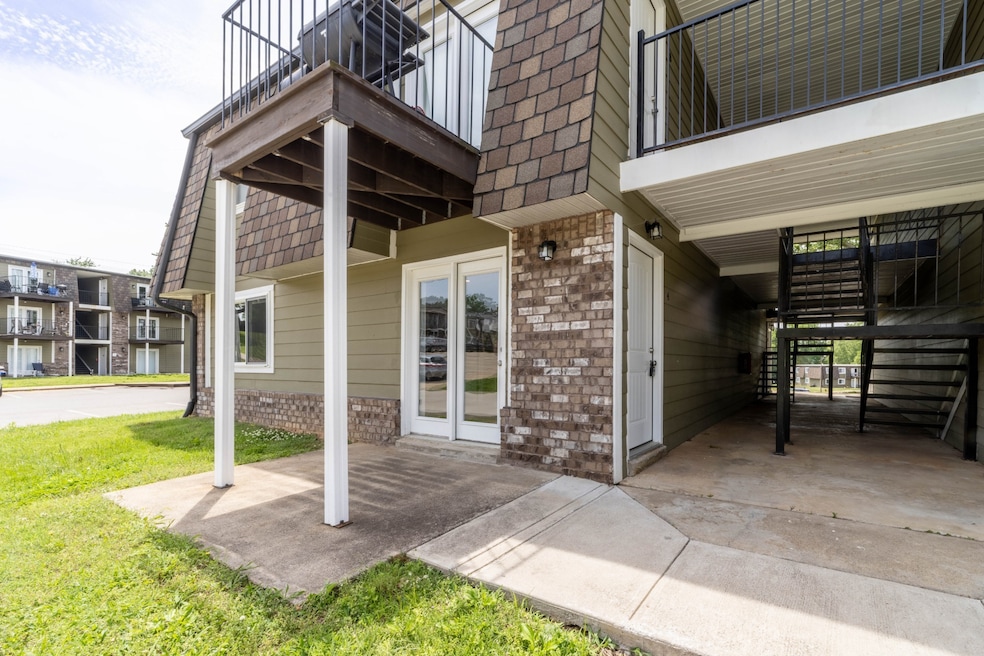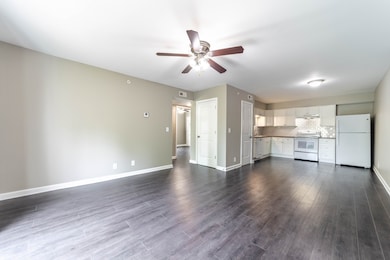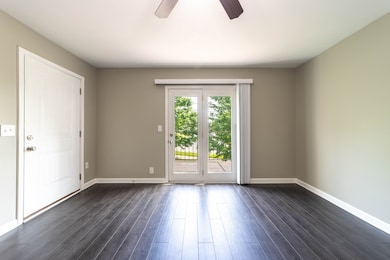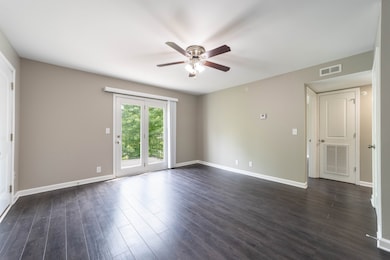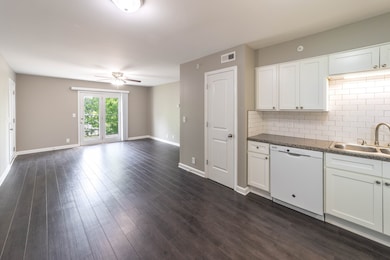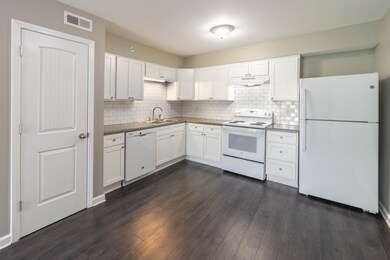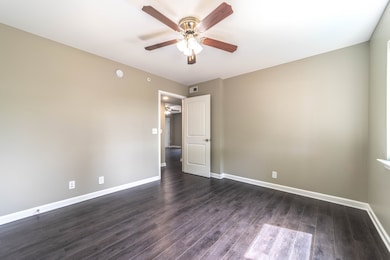311 Hawkins Rd Unit B8 Clarksville, TN 37040
Cumberland Hills NeighborhoodAbout This Home
Discover comfortable living in The Maple, our traditional 2-bedroom/1-bath apartment at Autumn Ridge. Features include a spacious layout, updated electric kitchen with dishwasher and refrigerator, and private patio/balcony. Conveniently located near groceries, the Greenway, restaurants, downtown Clarksville, APSU, F&M Arena, Sango area, and a short drive from Fort Campbell. Amenities include swimming pool, clubhouse available for tenant rentals, on-site laundry, pet-friendly policy, 24-hour emergency maintenance, and on-site property manager. CMCSS School Zoning Information: Please note: Photos & floorplans are for illustrative purposes only and may not reflect the exact layout or finishes of the available unit.
Listing Agent
Byers & Harvey Inc. Brokerage Phone: 9312371760 License #349096 Listed on: 11/24/2025

Property Details
Home Type
- Multi-Family
Year Built
- Built in 1974
Home Design
- Apartment
Interior Spaces
- 616 Sq Ft Home
- Property has 1 Level
- Oven or Range
Bedrooms and Bathrooms
- 1 Main Level Bedroom
- 1 Full Bathroom
Schools
- Norman Smith Elementary School
- Montgomery Central Middle School
- Montgomery Central High School
Utilities
- No Cooling
- No Heating
Listing and Financial Details
- Property Available on 11/24/25
- The owner pays for trash collection, water
- Rent includes trash collection, water
- Assessor Parcel Number 063079 03900 00012079
Community Details
Overview
- No Home Owners Association
- Hawkins Place Subdivision
Pet Policy
- Call for details about the types of pets allowed
Map
Property History
| Date | Event | Price | List to Sale | Price per Sq Ft |
|---|---|---|---|---|
| 11/24/2025 11/24/25 | For Rent | $895 | -- | -- |
Source: Realtracs
MLS Number: 3050281
APN: 079 03900 000
- 1427 Ambleside Dr
- 432 Hawkins Rd
- 139 Buttermere Dr
- 154 Derwent Dr
- 1282 Jostin Dr
- 308 Barry Dr
- 237 Wade Hampton Ln
- 1301 Vantage Ct
- 305 Barry Dr
- 1325 Sun Valley Rd
- 146 Troutbeck Ct
- 383 Barry Dr
- 1255 Hillwood Dr
- 408 Needlewood Dr
- 616 Hidden Valley Dr
- 102 Talton Dr
- 1310 Southern Pkwy
- 415 Silver Dr
- 415 Hillside Dr
- 1330 Oak Hill Dr
- 311 Hawkins Rd Unit H7
- 311 Hawkins Rd Unit D1
- 311 Hawkins Rd Unit I10
- 311 Hawkins Rd Unit D3
- 311 Hawkins Rd Unit L6
- 229 E Johnson Cir
- 521 Hawkins Rd Unit 3
- 242 Barry Dr
- 383 Barry Dr
- 1208 Cottonwood Dr
- 315 David Dr
- 187 Woodland Station Dr
- 1351 Avondale Dr
- 1105 Plymouth Rd
- 106 Davis Ridge Ln
- 116 Davis Ridge Ln
- 150 Davis Rdg Ln
- 148 Davis Ridge Ln
- 127 Davis Ridge Ln
- 218 Woodland Valley Ln
