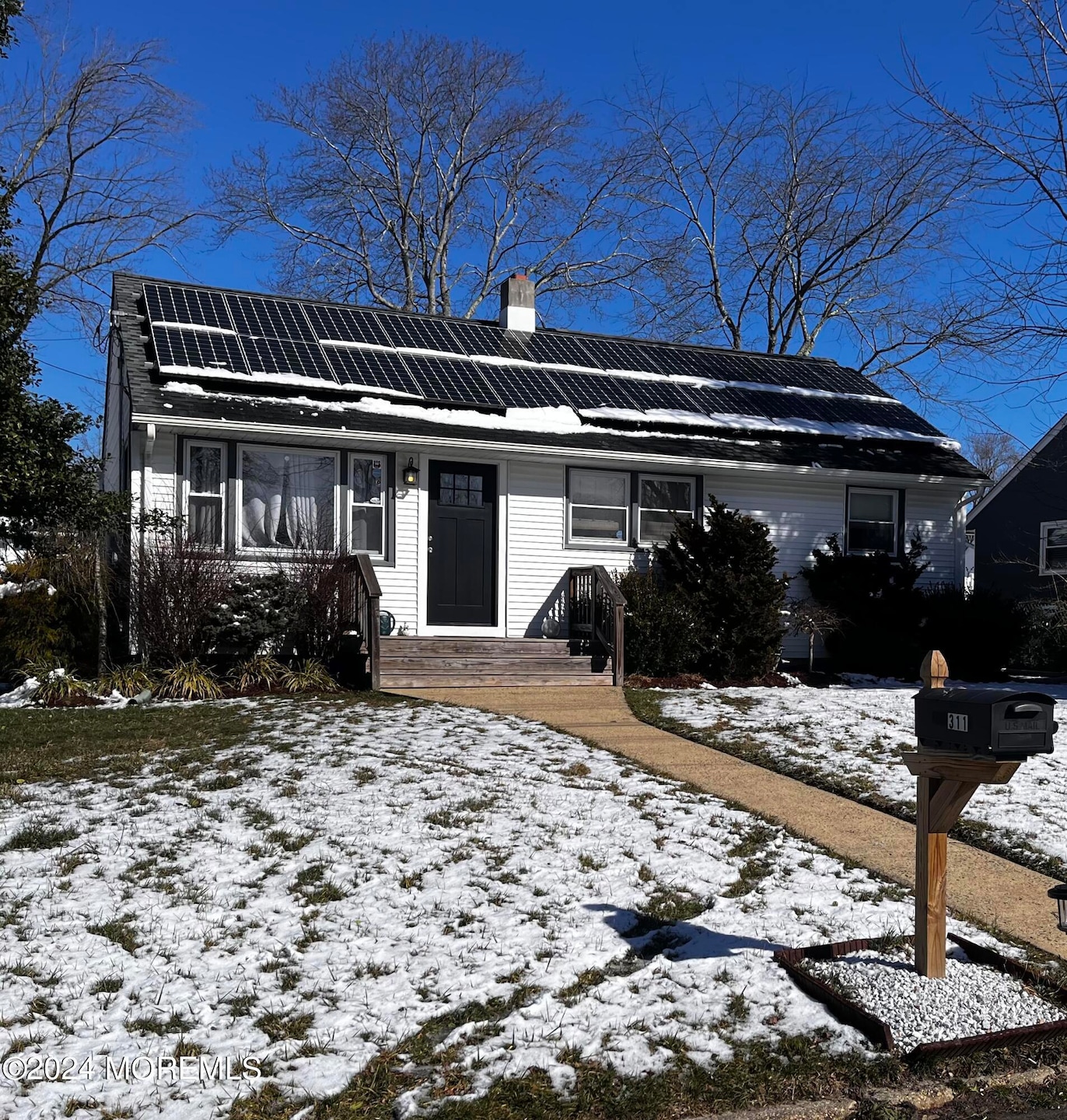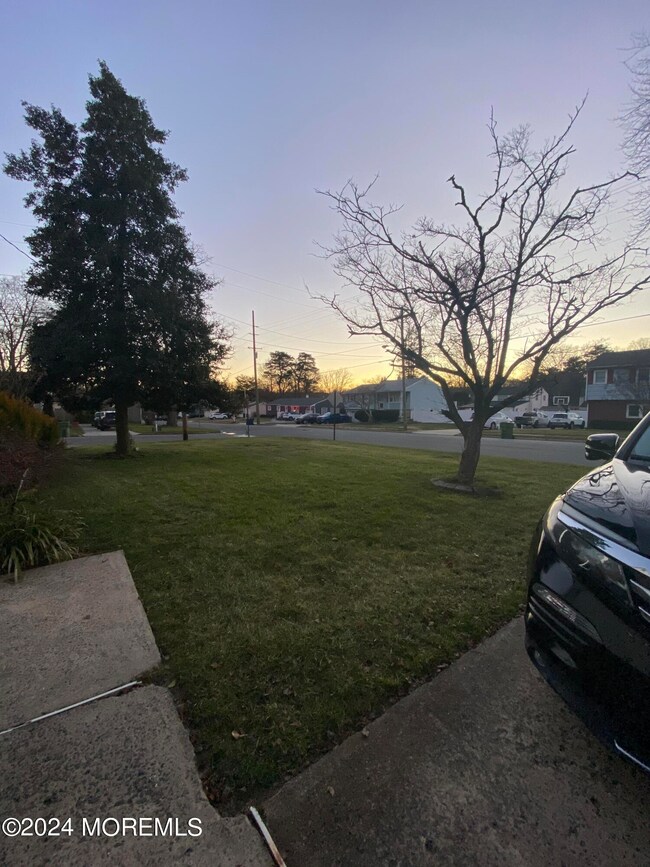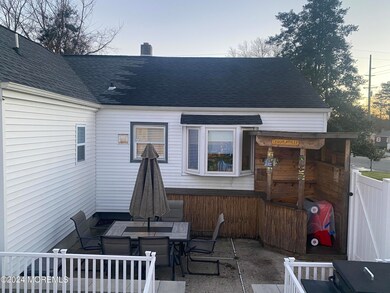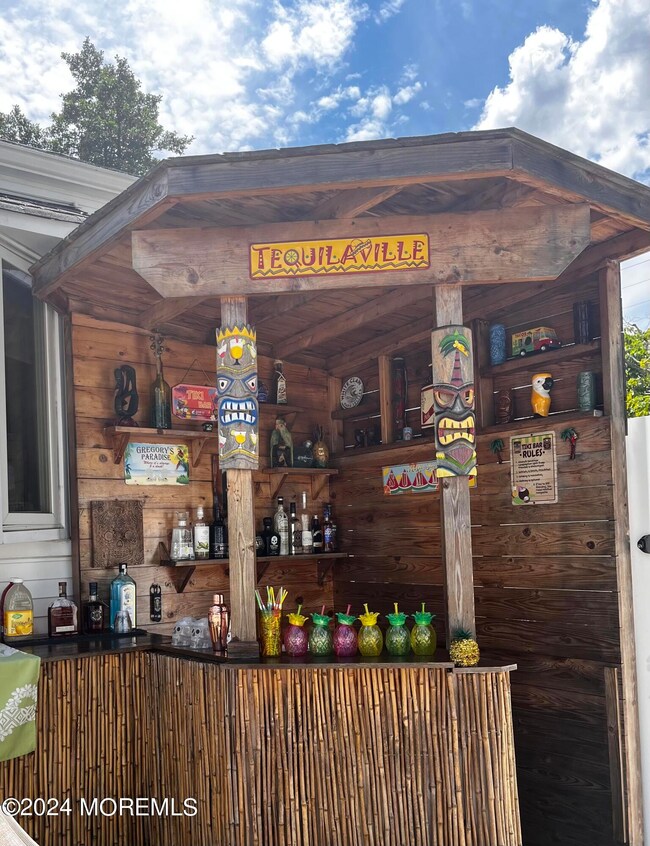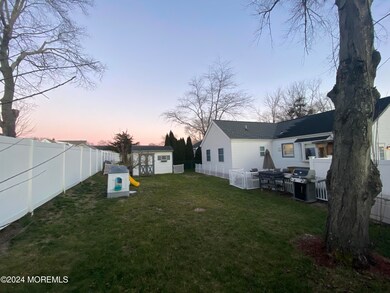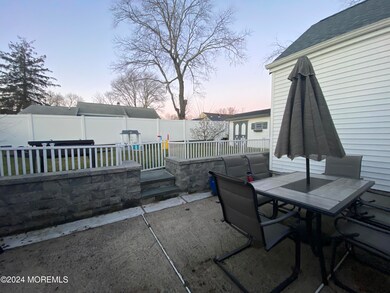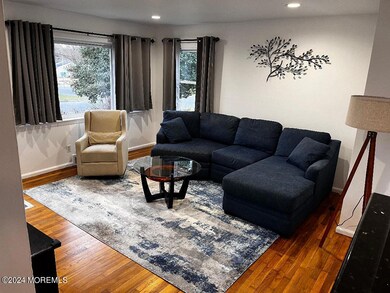
311 Hemlock Dr Neptune, NJ 07753
Highlights
- Solar Power System
- Wood Flooring
- No HOA
- 0.19 Acre Lot
- Corner Lot
- Oversized Parking
About This Home
As of April 2024GREAT LOCATION & SPACIOUS CORNER LOT. This 3-Br 3 bath home in Hamilton Gardens features a newly renovated master BR with vaulted ceilings, full bath and walk-in shower and huge storage rm with closet. Master also has its own heating/cooling system. The kitchen boasts new granite counter tops & backsplash. Finished basement with bar has its own full bath along with plenty of room for entertainment, an office, or workout area, and tons of storage with laundry room. Upgrades include French drain installation with sump pump, new furnace ,new hot water heater, central air. Get ready for summer fun in the backyard with a perfect patio setup that includes a Tiki bar! Only minutes from Shark River Park, NJ Beaches and shopping Outlets.
Last Agent to Sell the Property
Coldwell Banker Riviera Realty License #0121303 Listed on: 02/24/2024

Home Details
Home Type
- Single Family
Est. Annual Taxes
- $7,251
Year Built
- Built in 1957
Lot Details
- 8,276 Sq Ft Lot
- Lot Dimensions are 81 x 100
- Fenced
- Corner Lot
- Oversized Lot
Home Design
- Shingle Roof
- Vinyl Siding
Interior Spaces
- 1,222 Sq Ft Home
- 1-Story Property
- Ceiling Fan
- Blinds
- Living Room
- Pull Down Stairs to Attic
- Laundry Room
- Partially Finished Basement
Kitchen
- Gas Cooktop
- Dishwasher
Flooring
- Wood
- Laminate
Bedrooms and Bathrooms
- 3 Bedrooms
- Walk-In Closet
- 3 Full Bathrooms
Home Security
- Home Security System
- Storm Windows
- Storm Doors
Parking
- No Garage
- Oversized Parking
- Parking Available
- Driveway
- Paved Parking
Eco-Friendly Details
- Solar Power System
- Solar owned by a third party
Outdoor Features
- Exterior Lighting
- Shed
- Storage Shed
Schools
- Neptune Middle School
- St. Rose High School
Utilities
- Forced Air Zoned Heating and Cooling System
- Electric Water Heater
Community Details
- No Home Owners Association
- Expanded Ranch
Listing and Financial Details
- Exclusions: Washer & Dryer, Window treatments, freezer. Small white fence not included. Shed as is
- Assessor Parcel Number 35-04207-0000-00012
Ownership History
Purchase Details
Home Financials for this Owner
Home Financials are based on the most recent Mortgage that was taken out on this home.Purchase Details
Home Financials for this Owner
Home Financials are based on the most recent Mortgage that was taken out on this home.Purchase Details
Home Financials for this Owner
Home Financials are based on the most recent Mortgage that was taken out on this home.Purchase Details
Home Financials for this Owner
Home Financials are based on the most recent Mortgage that was taken out on this home.Purchase Details
Similar Homes in Neptune, NJ
Home Values in the Area
Average Home Value in this Area
Purchase History
| Date | Type | Sale Price | Title Company |
|---|---|---|---|
| Deed | $566,000 | Commonwealth Title | |
| Deed | $220,000 | Acre Land Title Agency Llc | |
| Deed | $185,000 | Multiple | |
| Interfamily Deed Transfer | -- | Netco Inc | |
| Interfamily Deed Transfer | -- | None Available |
Mortgage History
| Date | Status | Loan Amount | Loan Type |
|---|---|---|---|
| Open | $495,000 | New Conventional | |
| Previous Owner | $252,000 | New Conventional | |
| Previous Owner | $252,000 | New Conventional | |
| Previous Owner | $209,000 | New Conventional | |
| Previous Owner | $181,649 | FHA | |
| Previous Owner | $75,000 | New Conventional |
Property History
| Date | Event | Price | Change | Sq Ft Price |
|---|---|---|---|---|
| 04/25/2024 04/25/24 | Sold | $566,000 | +9.1% | $463 / Sq Ft |
| 03/06/2024 03/06/24 | Pending | -- | -- | -- |
| 02/24/2024 02/24/24 | For Sale | $519,000 | +135.9% | $425 / Sq Ft |
| 11/20/2013 11/20/13 | Sold | $220,000 | +18.9% | $231 / Sq Ft |
| 06/15/2012 06/15/12 | Sold | $185,000 | -- | $194 / Sq Ft |
Tax History Compared to Growth
Tax History
| Year | Tax Paid | Tax Assessment Tax Assessment Total Assessment is a certain percentage of the fair market value that is determined by local assessors to be the total taxable value of land and additions on the property. | Land | Improvement |
|---|---|---|---|---|
| 2025 | $7,577 | $497,700 | $287,500 | $210,200 |
| 2024 | $7,251 | $432,700 | $226,400 | $206,300 |
| 2023 | $7,251 | $401,500 | $200,000 | $201,500 |
| 2022 | $5,733 | $304,200 | $170,600 | $133,600 |
| 2021 | $5,785 | $271,300 | $168,600 | $102,700 |
| 2020 | $5,930 | $280,000 | $182,600 | $97,400 |
| 2019 | $5,785 | $269,700 | $182,600 | $87,100 |
| 2018 | $5,117 | $235,800 | $149,300 | $86,500 |
| 2017 | $5,182 | $229,400 | $149,300 | $80,100 |
| 2016 | $5,280 | $233,100 | $154,300 | $78,800 |
| 2015 | $5,149 | $225,000 | $154,300 | $70,700 |
| 2014 | $5,117 | $188,900 | $124,300 | $64,600 |
Agents Affiliated with this Home
-
Vicki Gregory
V
Seller's Agent in 2024
Vicki Gregory
Coldwell Banker Riviera Realty
(732) 915-2885
3 in this area
24 Total Sales
-
Jesusa Abary

Buyer's Agent in 2024
Jesusa Abary
RE/MAX
(848) 459-6028
4 in this area
65 Total Sales
-
C
Seller's Agent in 2013
Connie King
Weichert Realtors-Ocean
-
B
Seller's Agent in 2012
Bonnie Hogan
Oliver Brothers
-
S
Buyer's Agent in 2012
Sharon Wilk-Baron
Brokers 3 Realtors
Map
Source: MOREMLS (Monmouth Ocean Regional REALTORS®)
MLS Number: 22404594
APN: 35-04207-0000-00012
- 302 Birch Dr
- 10 Brooklawn Dr
- 2 Wembley Way
- 152 Wembley Way
- 160 Wembley Way
- 158 Wembley Way
- 156 Wembley Way
- 154 Wembley Way
- 150 Wembley Way
- Regal Plan at Ironworks Crossings
- 153 Wembley Way
- 149 Wembley Way
- 151 Wembley Way
- 147 Wembley Way
- 145 Wembley Way
- 143 Wembley Way
- 14 Elm Dr
- 1009 Old Corlies Ave
- Crofton Plan at Jumping Brook - The Enclave
- Taylor Plan at Jumping Brook - The Enclave
