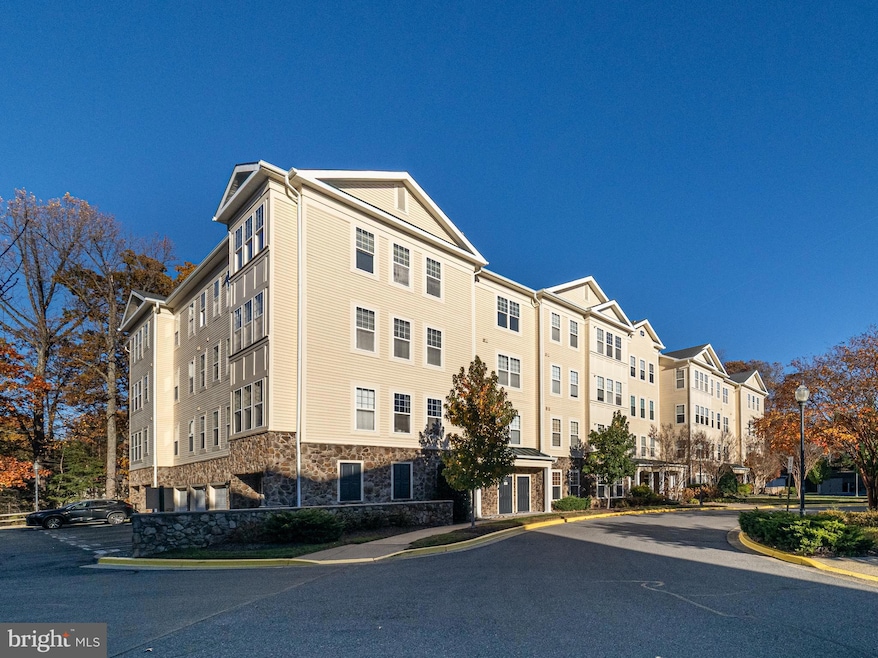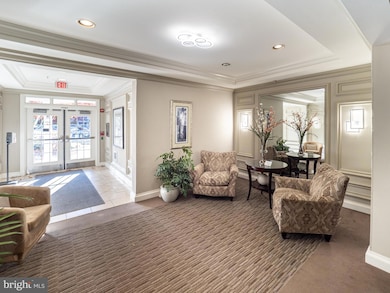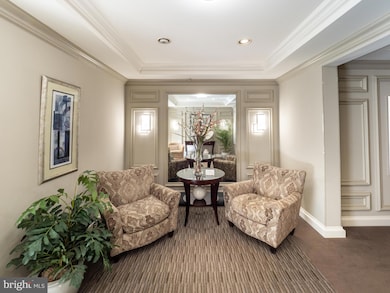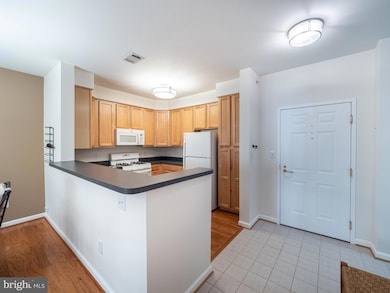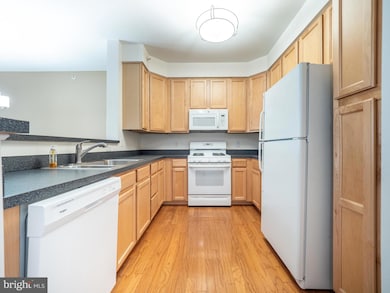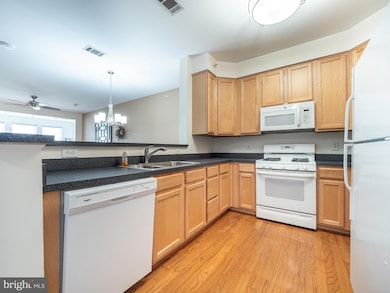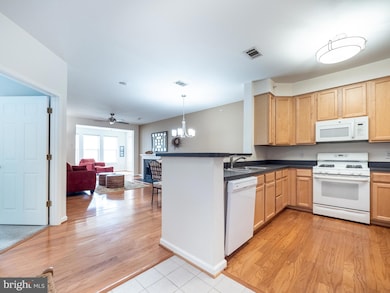Lakeland Ridge Condominiums 311 High Gables Dr Unit 401 Floor 1 Gaithersburg, MD 20878
Shady Grove NeighborhoodEstimated payment $2,557/month
Highlights
- Fitness Center
- Penthouse
- Contemporary Architecture
- Fields Road Elementary School Rated A-
- Open Floorplan
- Wood Flooring
About This Home
This may be the most perfect one bedroom condo you'll ever find. It's located on the top floor (no residents above you!) in a secure, elevator building. This spacious home is flooded in natural light and has nearly 1,100 sq feet of living space. The kitchen features hardwood cabinetry and shares an open plan with the living and breakfast area. You'll love the cozy fireplace and bright sunroom. The oversized bedroom has a huge walk-in closet, and a second closet. The current owners renovated the full bath and it sparkles with a classic hardwood vanity, marble vanity top, and oversized step-in shower. The laundry room has a high efficiency washer and dryer pair and lots of extra storage room. Since you can never have too much storage space, this unit also comes with a separate deeded storage unit on the building's entry level. This is a delightful community with a community pool, club house, and a location minutes away from the shops and restaurants in Kentlands, Crown and Rio. The only thing missing is you!
Listing Agent
(240) 277-8364 bruce@mocorealestate.com MoCoRealEstate LLC Listed on: 11/08/2025
Property Details
Home Type
- Condominium
Est. Annual Taxes
- $4,477
Year Built
- Built in 2002
Lot Details
- Sprinkler System
- Separate Storage Room
HOA Fees
Home Design
- Penthouse
- Contemporary Architecture
- Entry on the 1st floor
- Vinyl Siding
Interior Spaces
- 1,072 Sq Ft Home
- Property has 1 Level
- Open Floorplan
- Bar
- Ceiling Fan
- Family Room Off Kitchen
- Dining Area
Kitchen
- Gas Oven or Range
- Built-In Microwave
- Dishwasher
Flooring
- Wood
- Carpet
Bedrooms and Bathrooms
- 1 Main Level Bedroom
- Walk-In Closet
- 1 Full Bathroom
- Dual Flush Toilets
Laundry
- Dryer
- Washer
Home Security
Parking
- Assigned parking located at #198
- Parking Lot
- 1 Assigned Parking Space
Accessible Home Design
- Accessible Elevator Installed
Utilities
- Forced Air Heating and Cooling System
- Natural Gas Water Heater
- Phone Available
- Cable TV Available
Listing and Financial Details
- Assessor Parcel Number 160903370764
- $150 Front Foot Fee per year
Community Details
Overview
- Association fees include common area maintenance, health club, pool(s), snow removal, trash
- Lakelands Ridge HOA
- Low-Rise Condominium
- Lakelands Ridge Condominium III Condos
- Lakeland Ridge C Community
- Lakeland Ridge Subdivision
Recreation
- Fitness Center
Pet Policy
- Limit on the number of pets
- Pet Size Limit
- Dogs and Cats Allowed
Security
- Fire and Smoke Detector
- Fire Sprinkler System
Map
About Lakeland Ridge Condominiums
Home Values in the Area
Average Home Value in this Area
Tax History
| Year | Tax Paid | Tax Assessment Tax Assessment Total Assessment is a certain percentage of the fair market value that is determined by local assessors to be the total taxable value of land and additions on the property. | Land | Improvement |
|---|---|---|---|---|
| 2025 | $3,557 | $305,000 | -- | -- |
| 2024 | $3,557 | $270,000 | $0 | $0 |
| 2023 | $3,087 | $235,000 | $70,500 | $164,500 |
| 2022 | $2,918 | $228,333 | $0 | $0 |
| 2021 | $2,155 | $221,667 | $0 | $0 |
| 2020 | $4,122 | $215,000 | $64,500 | $150,500 |
| 2019 | $2,069 | $215,000 | $64,500 | $150,500 |
| 2018 | $2,082 | $215,000 | $64,500 | $150,500 |
| 2017 | $2,057 | $215,000 | $0 | $0 |
| 2016 | $2,566 | $206,667 | $0 | $0 |
| 2015 | $2,566 | $198,333 | $0 | $0 |
| 2014 | $2,566 | $190,000 | $0 | $0 |
Property History
| Date | Event | Price | List to Sale | Price per Sq Ft | Prior Sale |
|---|---|---|---|---|---|
| 11/08/2025 11/08/25 | For Sale | $340,000 | +33.3% | $317 / Sq Ft | |
| 05/14/2021 05/14/21 | Sold | $255,000 | -1.9% | $238 / Sq Ft | View Prior Sale |
| 04/18/2021 04/18/21 | Pending | -- | -- | -- | |
| 04/12/2021 04/12/21 | For Sale | $260,000 | -- | $243 / Sq Ft |
Purchase History
| Date | Type | Sale Price | Title Company |
|---|---|---|---|
| Deed | $255,000 | Commonwealth Land Ttl Ins Co | |
| Deed | $155,798 | -- |
Mortgage History
| Date | Status | Loan Amount | Loan Type |
|---|---|---|---|
| Open | $191,250 | New Conventional |
Source: Bright MLS
MLS Number: MDMC2207474
APN: 09-03370764
- 300 High Gables Dr Unit 305
- 137 Timberbrook Ln Unit 103
- 225 Shadow Glen Ct
- 105 Timberbrook Ln Unit 301
- 103 Timberbrook Ln Unit 104
- 108 Leafcup Ct
- 655 Gatestone Square St
- 743 Summer Walk Dr
- 744 Clifftop Dr
- 719 Gatestone St
- 449 Leaning Oak St
- 128 Bent Twig Ln
- 23 Swanton Ln Unit 100
- 664 Lake Varuna Mews
- 702 Market St E
- 680 Orchard Ridge Dr Unit 100
- 150 Chevy Chase St Unit 102
- 113 Lamont Ln
- 713 Bright Meadow Dr
- 139 Chevy Chase St
- 115 Timberbrook Ln Unit 102
- 509 Suffield Dr
- 102 Smoothleaf Ln
- 410 Fleece Flower Dr
- 401 Fleece Flower Dr
- 6 Lazy Hollow Way
- 11 School Dr
- 19 County Ct
- 409 Phelps St
- 252 Gold Kettle Dr
- 127 Barnsfield Ct
- 604 Highland Ridge Ave
- 120 Chevy Chase St Unit 405
- 504 Philmont Dr Unit 9
- 310B Cross Green St
- 311 Whitcliff Ct
- 111 Chevy Chase St Unit A
- 92 Chevy Chase St
- 301 Palmspring Dr Unit 12
- 628B Main St
