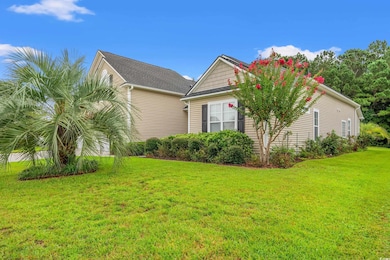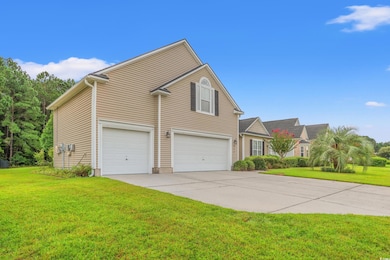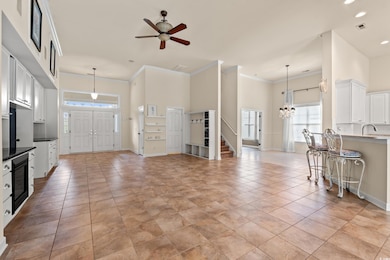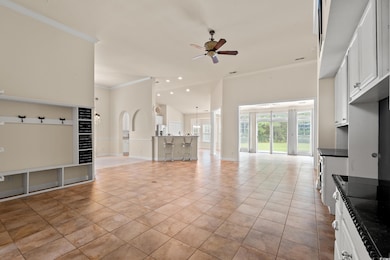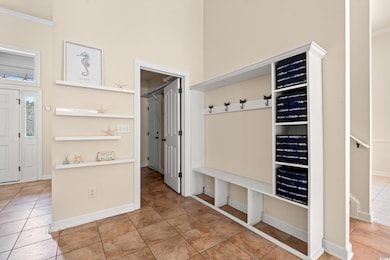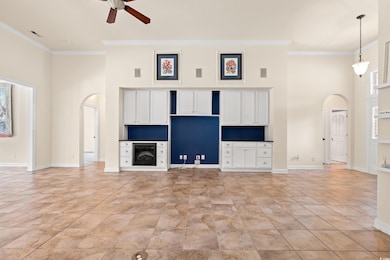311 Highfield Loop Myrtle Beach, SC 29579
Estimated payment $2,647/month
Highlights
- Solar Power System
- Clubhouse
- Low Country Architecture
- River Oaks Elementary School Rated A-
- Cathedral Ceiling
- Solid Surface Countertops
About This Home
Welcome to 311 Highfield Loop, located in Berkshire Forest! Hard to find an affordable 4-bedroom 3 full baths with a 3 Car Garage!!! This well-built home has an open floor plan that boasts one of the most popular floor plans by Centex. After entering this roomy home, you will be greeted with an oversized family room with cathedral ceilings and a gourmet kitchen with granite countertops and natural gas. Pattern tiles floors, Ornamental crown molding, and recessed lighting are just a few of the many features this home boasts! The 4th Bedroom has its own space upstairs with a private bath! Off the back is an enclosed sunroom that overlooks a generous back yard that is 0.37/ac. This backyard is large enough for a private pool with a beautiful backdrop of woods. Need a garage with lots of storage and room for a golf cart? This home has a 3-car garage that makes life easy. The roof & HVAC were replaced in 202,4 and solar panels installed in 2023. Award-winning schools are close by! River Oaks, Ocean Bay, and Carolina Forest! Amenities for this neighborhood are adjacent to Silver Lake and include tennis courts, basketball courts, pool, children’s playground, and a lazy river! Berkshire Forest has close access to everything you need! Groceries, shopping, medical, restaurants, and less than 15minutes to the beach! Call today to set up an appointment!
Home Details
Home Type
- Single Family
Year Built
- Built in 2006
Lot Details
- 0.37 Acre Lot
- Irregular Lot
HOA Fees
- $107 Monthly HOA Fees
Parking
- 3 Car Attached Garage
Home Design
- Low Country Architecture
- Vinyl Siding
- Tile
Interior Spaces
- 2,950 Sq Ft Home
- 1.5-Story Property
- Crown Molding
- Cathedral Ceiling
- Ceiling Fan
- Recessed Lighting
- Formal Dining Room
- Carpet
- Fire and Smoke Detector
- Washer and Dryer Hookup
Kitchen
- Breakfast Area or Nook
- Range
- Microwave
- Dishwasher
- Kitchen Island
- Solid Surface Countertops
- Disposal
Bedrooms and Bathrooms
- 4 Bedrooms
- 3 Full Bathrooms
Eco-Friendly Details
- Solar Power System
- Heating system powered by solar connected to the grid
- Cooling system powered by solar connected to the grid
Schools
- River Oaks Elementary School
- Ocean Bay Middle School
- Carolina Forest High School
Utilities
- Central Heating and Cooling System
- Underground Utilities
- Cable TV Available
Additional Features
- Patio
- Outside City Limits
Community Details
Overview
- Association fees include electric common, trash pickup, pool service, manager, common maint/repair, legal and accounting
- Built by Centex
- The community has rules related to allowable golf cart usage in the community
Amenities
- Clubhouse
Recreation
- Tennis Courts
- Community Pool
Map
Home Values in the Area
Average Home Value in this Area
Tax History
| Year | Tax Paid | Tax Assessment Tax Assessment Total Assessment is a certain percentage of the fair market value that is determined by local assessors to be the total taxable value of land and additions on the property. | Land | Improvement |
|---|---|---|---|---|
| 2024 | $1,157 | $27,764 | $9,158 | $18,606 |
| 2023 | $1,157 | $11,840 | $2,544 | $9,296 |
| 2021 | $1,020 | $17,759 | $3,815 | $13,944 |
| 2020 | $900 | $17,759 | $3,815 | $13,944 |
| 2019 | $900 | $17,759 | $3,815 | $13,944 |
| 2018 | $811 | $15,833 | $2,639 | $13,194 |
| 2017 | $796 | $15,833 | $2,639 | $13,194 |
| 2016 | -- | $15,833 | $2,639 | $13,194 |
| 2015 | $796 | $15,834 | $2,640 | $13,194 |
| 2014 | $735 | $15,834 | $2,640 | $13,194 |
Property History
| Date | Event | Price | List to Sale | Price per Sq Ft |
|---|---|---|---|---|
| 01/18/2026 01/18/26 | Price Changed | $470,000 | -1.1% | $159 / Sq Ft |
| 12/22/2025 12/22/25 | Price Changed | $475,000 | -3.0% | $161 / Sq Ft |
| 11/25/2025 11/25/25 | Price Changed | $489,900 | -2.0% | $166 / Sq Ft |
| 11/03/2025 11/03/25 | Price Changed | $499,999 | -3.0% | $169 / Sq Ft |
| 10/21/2025 10/21/25 | Price Changed | $515,500 | -2.1% | $175 / Sq Ft |
| 10/08/2025 10/08/25 | Price Changed | $526,500 | -1.9% | $178 / Sq Ft |
| 09/15/2025 09/15/25 | Price Changed | $536,500 | -0.5% | $182 / Sq Ft |
| 08/26/2025 08/26/25 | For Sale | $539,000 | -- | $183 / Sq Ft |
Purchase History
| Date | Type | Sale Price | Title Company |
|---|---|---|---|
| Deed | $361,141 | None Available |
Mortgage History
| Date | Status | Loan Amount | Loan Type |
|---|---|---|---|
| Open | $205,000 | Purchase Money Mortgage |
Source: Coastal Carolinas Association of REALTORS®
MLS Number: 2520787
APN: 41908030045
- 352 Highfield Loop
- 347 Castle Dr Unit 1454 BERKSHIRE FORE
- 224 Castle Dr Unit 1402
- 224 Castle Dr Unit 1408
- 306 Castle Dr Unit 306
- 208 Castle Dr Unit 1373
- 208 Castle Dr Unit 1375
- 626 Castle Ct
- 200 Castle Dr Unit 1366
- 200 Castle Dr Unit 1361
- 2654 Great Scott Dr
- 801 Crumpet Ct Unit 1136
- 2170 Buxton Dr
- 804 Crumpet Ct Unit 1154
- 804 Crumpet Ct Unit 1146
- 800 Crumpet Ct Unit 1122
- 205 Threshing Way Unit 1050
- 205 Threshing Way Unit 1051
- 604 Heathrow Dr Unit 1105
- 604 Heathrow Dr Unit 1097
- 252 Castle Dr
- 500 Wickham Dr Unit Heatherstone Buildin
- 505 Wickham Dr Unit 1077
- 1033 World Tour Blvd
- 1033 World Tour Blvd
- 204 Fulbourn Place
- 1009 World Tour Blvd
- 101 Augusta Plantation Dr
- 1294 River Oaks Dr Unit 6A
- 1294 River Oaks Dr Unit Fairways at River Oaks
- 1286 River Oaks Dr Unit Furnished 1 Bed/1 Bath
- 1204 River Oaks Dr Unit 25
- 143 Talladega Dr
- 5435 Shelly Lynn Dr Unit Furnished at Bella Vita
- 2460 Turnworth Cir
- 1715 Perthshire Lp
- 537 White River Dr Unit F17
- 578 Oakmont Dr
- 257 Seabert Rd
- 635 Waterway Village Blvd Unit 12-i

