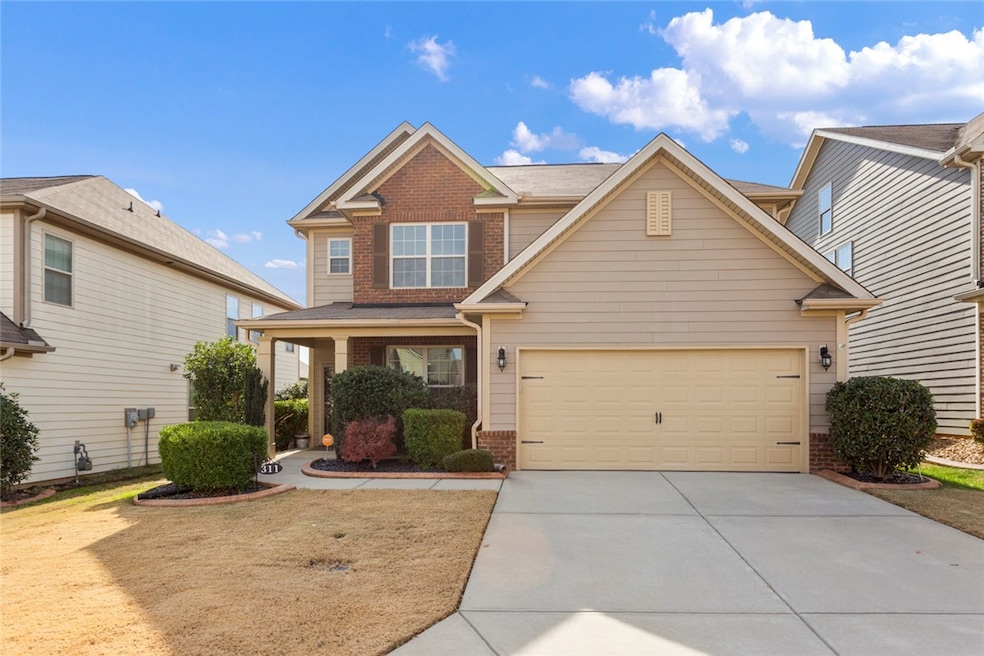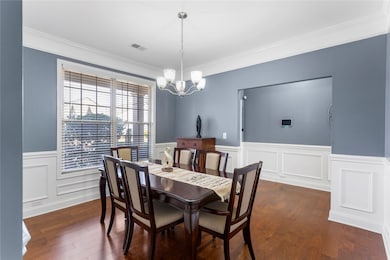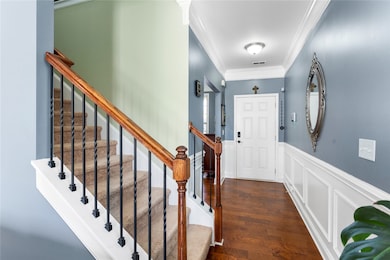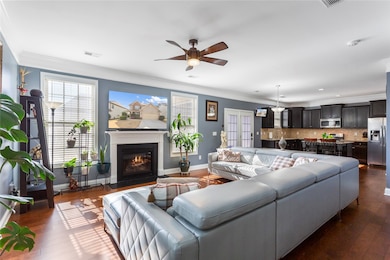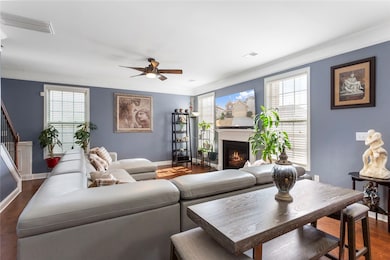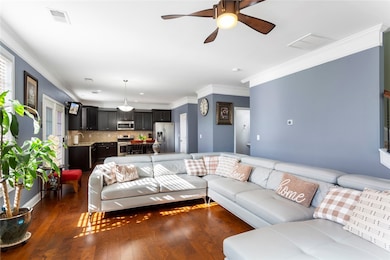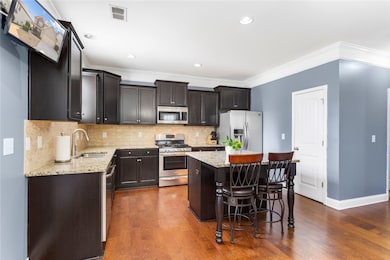311 Hilburn Way Simpsonville, SC 29680
Estimated payment $2,182/month
Highlights
- Craftsman Architecture
- Wood Flooring
- Granite Countertops
- Woodmont High School Rated A-
- Bonus Room
- Breakfast Room
About This Home
This 3-bedroom, 2.5-bath home blends comfort, function, and style from the moment you arrive. A spacious covered front porch leads you into a warm, inviting foyer with gleaming 5" hardwood floors and detailed molding. The formal dining room sits just off the entry, and the great room offers an easy space to gather, highlighted by a beautiful gas fireplace. The kitchen is both stylish and practical with staggered cabinetry, stainless steel appliances, and granite countertops. There is a all weather room with Eze-Breeze windows. Epoxy floor in garage with 8 years left of warranty. Yard has irrigation system (front and back). Beautiful Upstairs, you’ll find a roomy loft/media space along with a lovely owner’s suite featuring a trey ceiling, walk-in shower. Two additional bedrooms offer generous space and great closets. Located in Longleaf community—with sidewalk-lined streets and community pool—this home is just minutes from Fairview Road and Downtown Greenville. Excellent location!! Security/camera system to remain with home.
Listing Agent
Western Upstate Keller William Brokerage Phone: (864) 940-9547 License #48619 Listed on: 11/19/2025
Home Details
Home Type
- Single Family
Est. Annual Taxes
- $1,903
Year Built
- Built in 2017
Lot Details
- 6,098 Sq Ft Lot
- Fenced Yard
- Steep Slope
HOA Fees
- $47 Monthly HOA Fees
Parking
- 2 Car Attached Garage
- Driveway
Home Design
- Craftsman Architecture
- Slab Foundation
- Stone
Interior Spaces
- 2,082 Sq Ft Home
- 2-Story Property
- Smooth Ceilings
- Ceiling Fan
- Fireplace
- Vinyl Clad Windows
- Tilt-In Windows
- Bonus Room
- Pull Down Stairs to Attic
- Storm Doors
Kitchen
- Breakfast Room
- Dishwasher
- Granite Countertops
Flooring
- Wood
- Carpet
- Vinyl
Bedrooms and Bathrooms
- 3 Bedrooms
- Primary bedroom located on second floor
- Walk-In Closet
- Dual Sinks
- Soaking Tub
- Garden Bath
- Separate Shower
Laundry
- Laundry Room
- Dryer
- Washer
Outdoor Features
- Screened Patio
- Porch
Location
- City Lot
Schools
- Robert E Cashion Elementary School
- Woodmont Middle School
- Woodmont High School
Utilities
- Cooling Available
- Forced Air Heating System
- Heating System Uses Natural Gas
- Underground Utilities
Community Details
- Association fees include pool(s), street lights
- Longleaf Vickey Subdivision
Listing and Financial Details
- Tax Lot 85
- Assessor Parcel Number 0574360103600
Map
Home Values in the Area
Average Home Value in this Area
Tax History
| Year | Tax Paid | Tax Assessment Tax Assessment Total Assessment is a certain percentage of the fair market value that is determined by local assessors to be the total taxable value of land and additions on the property. | Land | Improvement |
|---|---|---|---|---|
| 2024 | $1,903 | $9,570 | $2,200 | $7,370 |
| 2023 | $1,903 | $9,570 | $2,200 | $7,370 |
| 2022 | $1,859 | $9,570 | $2,200 | $7,370 |
| 2021 | $1,860 | $9,570 | $2,200 | $7,370 |
| 2020 | $1,846 | $8,950 | $1,960 | $6,990 |
| 2019 | $1,847 | $8,950 | $1,960 | $6,990 |
| 2018 | $1,711 | $8,950 | $1,960 | $6,990 |
| 2017 | $1,070 | $5,450 | $1,960 | $3,490 |
Property History
| Date | Event | Price | List to Sale | Price per Sq Ft |
|---|---|---|---|---|
| 11/19/2025 11/19/25 | For Sale | $375,000 | -- | $180 / Sq Ft |
Purchase History
| Date | Type | Sale Price | Title Company |
|---|---|---|---|
| Deed | $226,480 | None Available |
Mortgage History
| Date | Status | Loan Amount | Loan Type |
|---|---|---|---|
| Open | $201,480 | Future Advance Clause Open End Mortgage |
Source: Western Upstate Multiple Listing Service
MLS Number: 20294880
APN: 0574.36-01-036.00
- 521 Bellgreen Ave
- 215 Redmont Ct
- 16 Verdana Ct
- 305 Loxley Dr
- 113 Marshfield Trail
- 117 Marshfield Trail
- 122 Marshfield Trail
- 1212 W Georgia Rd
- 2 Ravencrest Ct
- 8 Loebner Ln
- 213 Barker Rd
- 217 Barker Rd
- 6 Castle Hall Ct
- 206 Stellate Place
- Woodbridge + Bonus Plan at Morning Mist
- 1110 W Georgia Rd
- 5 Hunterdon Ct
- 905 Morning Mist Ln
- 1205 Farming Creek Dr
- Craftsman Plan at Riverpointe
- 113 Karland Dr
- 6 Semmelrock Dr
- 404 Plamondon Dr
- 4 Milo Ct
- 7001 Wiley Dr
- 139 W Fall River Way
- 8001 Pointe Grand Place
- 233 Sandusky Ln
- 3 Wingcup Way
- 617 Richardson St
- 506 Airdale Ln
- 25 Crossvine Way
- 10 Capewood Rd
- 1500 Water Lily Dr
- 401 Redvalley Ln
- 104 Windy Meadow Way
- 1 Longspur Ct
- 112 Davenport Rd
- 9001 Blue Flag Dr
- 11 Carlow Ct
