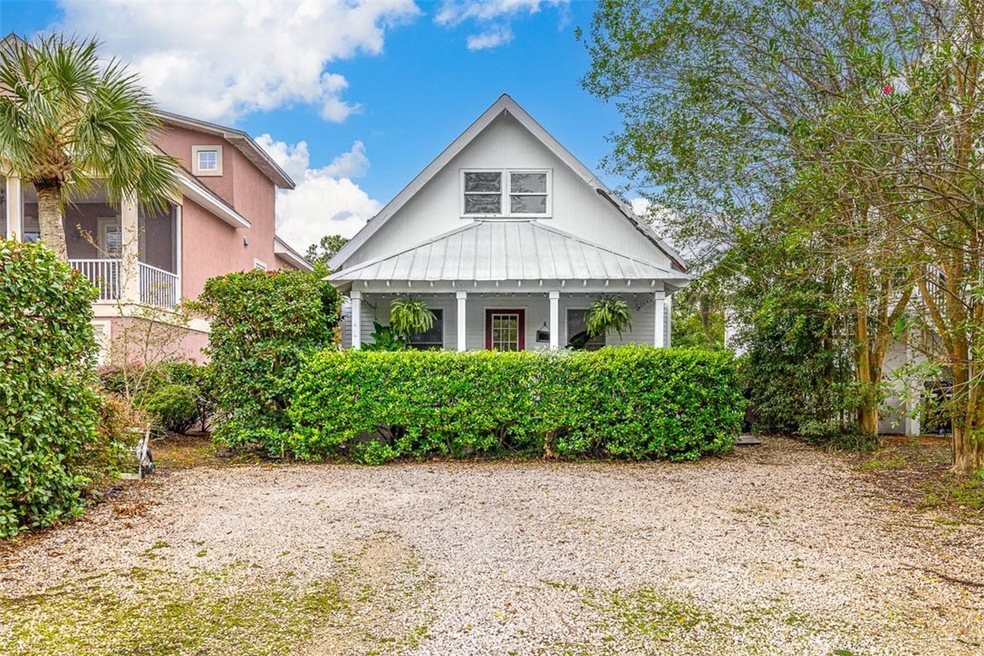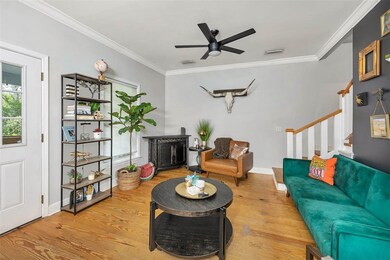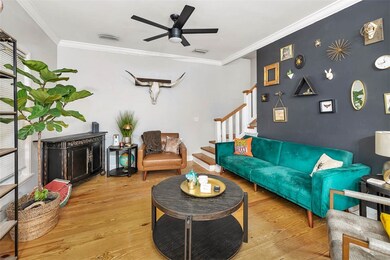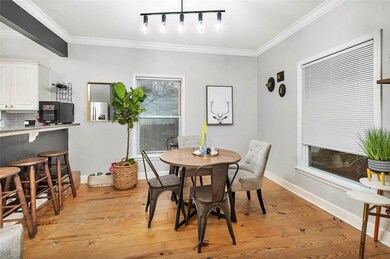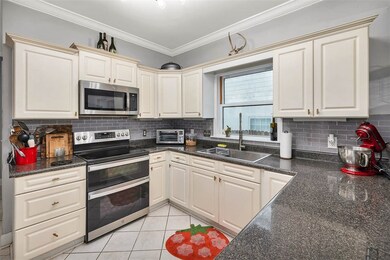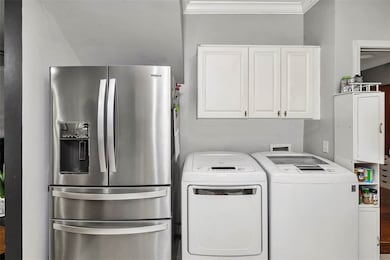
311 Holly St Saint Simons Island, GA 31522
Highlights
- Home fronts a pond
- Lagoon View
- Deck
- Oglethorpe Point Elementary School Rated A
- Cape Cod Architecture
- Wood Flooring
About This Home
As of December 2023Back on the market and at no fault of the seller! Island living awaits in this one of a kind beach cottage located in the family-friendly Glynn Haven Estates. The home offers 3 bedrooms and 2 full baths. Primary suite is located privately on the top floor while the two guest bedrooms remain on the first level. Enjoy cooking in the kitchen with stainless steel appliances and the open concept feel. Natural hardwood flooring throughout with tile in the bathrooms. Close to local restaurant favorites, schools, and neighborhood park. No HOA. Call today to see this charming abode!
Last Agent to Sell the Property
BHHS Hodnett Cooper Real Estate License #370814 Listed on: 10/03/2023

Home Details
Home Type
- Single Family
Est. Annual Taxes
- $2,572
Year Built
- Built in 2007
Lot Details
- 3,964 Sq Ft Lot
- Home fronts a pond
- Property fronts a county road
Property Views
- Lagoon
- Pond
Home Design
- Cape Cod Architecture
- Frame Construction
- Metal Roof
- HardiePlank Type
Interior Spaces
- 1,440 Sq Ft Home
- 2-Story Property
- Crawl Space
- Pull Down Stairs to Attic
- Breakfast Area or Nook
- Laundry in Kitchen
Flooring
- Wood
- Tile
Bedrooms and Bathrooms
- 3 Bedrooms
- 2 Full Bathrooms
Parking
- 3 Parking Spaces
- Driveway
Outdoor Features
- Deck
- Covered patio or porch
Schools
- Oglethorpe Elementary School
- Glynn Middle School
- Glynn Academy High School
Utilities
- Central Heating and Cooling System
Community Details
- No Home Owners Association
- Glynn Haven Estates Subdivision
Listing and Financial Details
- Assessor Parcel Number 04-07176
Ownership History
Purchase Details
Home Financials for this Owner
Home Financials are based on the most recent Mortgage that was taken out on this home.Purchase Details
Home Financials for this Owner
Home Financials are based on the most recent Mortgage that was taken out on this home.Purchase Details
Home Financials for this Owner
Home Financials are based on the most recent Mortgage that was taken out on this home.Purchase Details
Home Financials for this Owner
Home Financials are based on the most recent Mortgage that was taken out on this home.Similar Homes in the area
Home Values in the Area
Average Home Value in this Area
Purchase History
| Date | Type | Sale Price | Title Company |
|---|---|---|---|
| Limited Warranty Deed | $385,500 | -- | |
| Warranty Deed | $289,000 | -- | |
| Warranty Deed | $198,500 | -- | |
| Deed | $100,000 | -- |
Mortgage History
| Date | Status | Loan Amount | Loan Type |
|---|---|---|---|
| Previous Owner | $264,550 | FHA | |
| Previous Owner | $147,000 | New Conventional | |
| Previous Owner | $158,800 | New Conventional | |
| Previous Owner | $148,500 | New Conventional | |
| Previous Owner | $240,000 | New Conventional |
Property History
| Date | Event | Price | Change | Sq Ft Price |
|---|---|---|---|---|
| 12/29/2023 12/29/23 | Sold | $385,000 | -2.5% | $267 / Sq Ft |
| 11/27/2023 11/27/23 | Pending | -- | -- | -- |
| 11/25/2023 11/25/23 | Price Changed | $395,000 | -7.1% | $274 / Sq Ft |
| 11/20/2023 11/20/23 | For Sale | $425,000 | 0.0% | $295 / Sq Ft |
| 11/13/2023 11/13/23 | Pending | -- | -- | -- |
| 10/21/2023 10/21/23 | Price Changed | $425,000 | -3.2% | $295 / Sq Ft |
| 10/03/2023 10/03/23 | For Sale | $439,000 | +51.9% | $305 / Sq Ft |
| 12/07/2020 12/07/20 | Sold | $289,000 | 0.0% | $201 / Sq Ft |
| 11/07/2020 11/07/20 | Pending | -- | -- | -- |
| 11/02/2020 11/02/20 | For Sale | $289,000 | +45.6% | $201 / Sq Ft |
| 01/29/2015 01/29/15 | Sold | $198,500 | -5.5% | $138 / Sq Ft |
| 12/30/2014 12/30/14 | Pending | -- | -- | -- |
| 12/18/2014 12/18/14 | For Sale | $210,000 | -- | $146 / Sq Ft |
Tax History Compared to Growth
Tax History
| Year | Tax Paid | Tax Assessment Tax Assessment Total Assessment is a certain percentage of the fair market value that is determined by local assessors to be the total taxable value of land and additions on the property. | Land | Improvement |
|---|---|---|---|---|
| 2024 | $3,638 | $145,080 | $30,160 | $114,920 |
| 2023 | $2,139 | $150,280 | $30,160 | $120,120 |
| 2022 | $2,572 | $120,240 | $30,160 | $90,080 |
| 2021 | $2,777 | $102,560 | $20,320 | $82,240 |
| 2020 | $2,354 | $85,360 | $20,320 | $65,040 |
| 2019 | $2,268 | $82,080 | $24,280 | $57,800 |
| 2018 | $2,268 | $82,080 | $24,280 | $57,800 |
| 2017 | $2,046 | $73,560 | $15,760 | $57,800 |
| 2016 | $1,890 | $73,560 | $15,760 | $57,800 |
| 2015 | $1,603 | $63,960 | $15,760 | $48,200 |
| 2014 | $1,603 | $61,320 | $13,120 | $48,200 |
Agents Affiliated with this Home
-

Seller's Agent in 2023
Luke Pigge
BHHS Hodnett Cooper Real Estate
(912) 242-2776
57 in this area
73 Total Sales
-

Buyer's Agent in 2023
Phoebe Hoaster
DeLoach Sotheby's International Realty
(912) 270-5730
109 in this area
129 Total Sales
-

Seller's Agent in 2020
Lesley Flournoy
GardnerKeim Coastal Realty
(912) 634-5500
12 in this area
107 Total Sales
-
B
Seller's Agent in 2015
Belinda Thomas
Belinda Thomas Realty, Inc.
(912) 638-1965
30 in this area
40 Total Sales
-
J
Buyer's Agent in 2015
Joy Wright
Don Wright & Associates
(912) 230-0134
11 in this area
32 Total Sales
Map
Source: Golden Isles Association of REALTORS®
MLS Number: 1642085
APN: 04-07176
- 319 Maple St
- 701 3rd Ave
- 203 3rd Ave
- 205 Palmetto St
- 502 Palmetto St
- 409 Pine St
- 98 Atlantic Dr
- 315 Pine St
- 216 Dunbarton Dr
- 606 Holly St
- 11 Deepwater Dr
- 14 Atlantic Point
- 721 Atlantic Dr
- 408 Couper Ave
- 149 Saint Clair Dr
- 116 Rosemont St
- 112 Rosemont St
- 147 Harrison Pointe Dr
- 121 Shore Rush Dr
- 112 Newfield St
