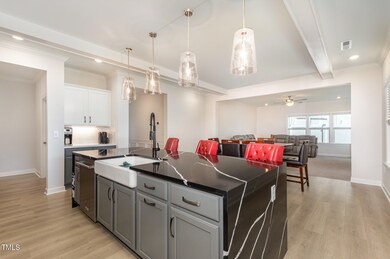
311 Horseshoe Place Angier, NC 27501
Estimated payment $3,519/month
Highlights
- Solar Power System
- Main Floor Bedroom
- Quartz Countertops
- Transitional Architecture
- Bonus Room
- Screened Porch
About This Home
Better than new construction!
Experience modern luxury and unmatched convenience in this stunning 3,644 sq ft home, perfectly situated within walking distance of vibrant Downtown Angier! Boasting 5 spacious bedrooms and 3.5 baths, this residence offers upgrades galore at every turn. The kitchen highlights include gorgeous waterfall counter tops, ample cabinet space, a prep kitchen area and large pantry! The expansive primary suite provides a private oasis, while a versatile bonus room and a dedicated downstairs guest suite ensure comfort and flexibility for everyone. Work from home in the dedicated office, then step outside to relax on the large screened porch or enjoy the fully fenced yard. For the eco-conscious buyer, solar panels are already installed, and the home is wired for electric vehicle charging stations in the attached two-car garage. Discover sophisticated living and an unbeatable location - this is Angier living at its finest!
Open House Schedule
-
Wednesday, September 10, 20254:30 to 6:30 pm9/10/2025 4:30:00 PM +00:009/10/2025 6:30:00 PM +00:00Add to Calendar
Home Details
Home Type
- Single Family
Est. Annual Taxes
- $615
Year Built
- Built in 2024
Lot Details
- 7,405 Sq Ft Lot
- Vinyl Fence
- Interior Lot
- Level Lot
- Cleared Lot
- Back Yard Fenced
HOA Fees
- $63 Monthly HOA Fees
Parking
- 2 Car Attached Garage
- 2 Open Parking Spaces
Home Design
- Transitional Architecture
- Traditional Architecture
- Slab Foundation
- Architectural Shingle Roof
- Vinyl Siding
- Stone Veneer
Interior Spaces
- 3,644 Sq Ft Home
- 2-Story Property
- Crown Molding
- Beamed Ceilings
- Coffered Ceiling
- Ceiling Fan
- Recessed Lighting
- Chandelier
- Entrance Foyer
- Living Room with Fireplace
- Home Office
- Bonus Room
- Screened Porch
- Pull Down Stairs to Attic
- Smart Locks
Kitchen
- Eat-In Kitchen
- Butlers Pantry
- Built-In Oven
- Cooktop
- Dishwasher
- Stainless Steel Appliances
- Kitchen Island
- Quartz Countertops
Flooring
- Carpet
- Tile
- Luxury Vinyl Tile
Bedrooms and Bathrooms
- 5 Bedrooms
- Main Floor Bedroom
- Dual Closets
- Walk-In Closet
- Double Vanity
- Soaking Tub
- Walk-in Shower
Laundry
- Laundry Room
- Laundry on upper level
Outdoor Features
- Patio
- Rain Gutters
Schools
- Angier Elementary School
- Harnett Central Middle School
- Harnett Central High School
Additional Features
- Solar Power System
- Central Heating and Cooling System
Community Details
- William Douglas Mgmnt Association, Phone Number (919) 459-1860
- Tanglewood East Subdivision
- Electric Vehicle Charging Station
Listing and Financial Details
- Assessor Parcel Number 04067420220016 44
Map
Home Values in the Area
Average Home Value in this Area
Tax History
| Year | Tax Paid | Tax Assessment Tax Assessment Total Assessment is a certain percentage of the fair market value that is determined by local assessors to be the total taxable value of land and additions on the property. | Land | Improvement |
|---|---|---|---|---|
| 2025 | $5,091 | $433,067 | $0 | $0 |
| 2024 | $610 | $52,750 | $0 | $0 |
Property History
| Date | Event | Price | Change | Sq Ft Price |
|---|---|---|---|---|
| 09/05/2025 09/05/25 | Price Changed | $629,900 | -0.8% | $173 / Sq Ft |
| 07/25/2025 07/25/25 | Price Changed | $634,900 | -0.8% | $174 / Sq Ft |
| 06/27/2025 06/27/25 | Price Changed | $639,900 | -1.5% | $176 / Sq Ft |
| 06/05/2025 06/05/25 | For Sale | $649,900 | -- | $178 / Sq Ft |
Purchase History
| Date | Type | Sale Price | Title Company |
|---|---|---|---|
| Special Warranty Deed | $549,000 | None Listed On Document |
Mortgage History
| Date | Status | Loan Amount | Loan Type |
|---|---|---|---|
| Open | $521,472 | New Conventional |
Similar Homes in Angier, NC
Source: Doorify MLS
MLS Number: 10100874
APN: 04067420220016 44
- 295 Horseshoe Place
- 92 Horseshoe Place Unit 9
- 248 Horseshoe Place
- 169 Horseshoe Place
- 169 Horseshoe Place Unit 55p
- 34 Tanglewood Place
- 117 Woodcroft Dr
- 61 Tanglewood Place
- 128 Tanglewood Place
- 797 S Wilma St
- 25 Silver Place
- 331 E Lillington St
- 87 S Poplar St
- 17 Stonegate Dr
- 55A W Myrtle Dr
- Litchfield Plan at Spring Village Townhomes
- 78 W Myrtle Dr Unit A
- 407 E Williams St
- 413 E Williams St
- 365 E Williams St
- 122 S Pleasant St
- 122 S Pleasant St Unit 1
- 57 Bluebottle St
- 32 Hyacinth Ln
- 28 Hyacinth Ln
- 24 Hyacinth Ln
- 15 Hyacinth Ln
- 667 White Birch Ln
- 620 White Birch Ln
- 583 White Birch Ln
- 547 White Birch Ln
- 365 White Birch Ln
- 161 Mdw Vis Ln
- 167 Shelly Dr
- 83 Brax Carr Way
- 1356 Pearidge Rd
- 240 Steel Springs Ln
- 47 Flowing River Rd
- 243 Steel Springs Ln
- 221 Steel Springs Ln






