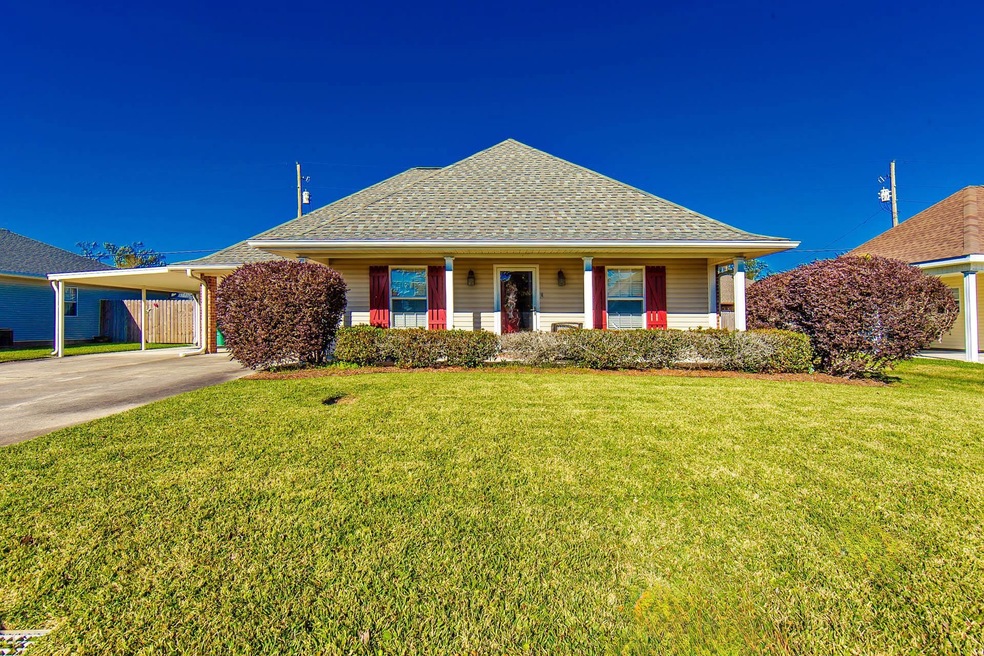
Highlights
- Spa
- Traditional Architecture
- Cooling Available
- Bayou Blue Elementary School Rated A
- Walk-In Closet
- Spa Bath
About This Home
As of April 2025Welcome to 311 Jennifer St, a charming brick-built gem nestled in the desirable Oak Grove subdivision in Gray, LA. This 3-bedroom, 2-bathroom home offers 1,326 square feet of thoughtfully designed living space. From the moment you arrive, you’ll notice the beauty and practicality of the covered carport, complemented by an 8-foot privacy fence that creates your personal oasis. Inside, the primary suite is a true retreat, boasting a walk-in closet, separate shower, and a luxurious deep jacuzzi tub for ultimate relaxation. The large 10x12 shed provides ample storage, while the newer roof (under 2 years old) adds peace of mind. Located just minutes from Highway 90, this property combines convenience and tranquility—and with no flood insurance required, it’s the perfect place to call home. Come and experience all the possibilities this home has to offer
Last Agent to Sell the Property
Fathom Realty LA, LLC License #0995697649 Listed on: 12/24/2024

Home Details
Home Type
- Single Family
Est. Annual Taxes
- $1,007
Year Built
- Built in 2005
Lot Details
- 6,094 Sq Ft Lot
- Lot Dimensions are 66.5x91.68
Parking
- 3 Parking Spaces
Home Design
- Traditional Architecture
- Brick Exterior Construction
- Vinyl Siding
Interior Spaces
- 1,338 Sq Ft Home
- 1-Story Property
- Ceiling Fan
Bedrooms and Bathrooms
- 3 Bedrooms
- Walk-In Closet
- 2 Full Bathrooms
- Spa Bath
- Separate Shower
Pool
- Spa
Utilities
- Cooling Available
- Heating Available
Community Details
- Oak Grove Subdivision
Ownership History
Purchase Details
Home Financials for this Owner
Home Financials are based on the most recent Mortgage that was taken out on this home.Purchase Details
Home Financials for this Owner
Home Financials are based on the most recent Mortgage that was taken out on this home.Similar Homes in Gray, LA
Home Values in the Area
Average Home Value in this Area
Purchase History
| Date | Type | Sale Price | Title Company |
|---|---|---|---|
| Deed | $220,000 | None Listed On Document | |
| Deed | $207,900 | -- |
Mortgage History
| Date | Status | Loan Amount | Loan Type |
|---|---|---|---|
| Open | $216,015 | FHA | |
| Previous Owner | $204,133 | FHA | |
| Previous Owner | $125,600 | New Conventional |
Property History
| Date | Event | Price | Change | Sq Ft Price |
|---|---|---|---|---|
| 04/17/2025 04/17/25 | Sold | -- | -- | -- |
| 03/23/2025 03/23/25 | Pending | -- | -- | -- |
| 12/24/2024 12/24/24 | For Sale | $220,000 | -- | $164 / Sq Ft |
Tax History Compared to Growth
Tax History
| Year | Tax Paid | Tax Assessment Tax Assessment Total Assessment is a certain percentage of the fair market value that is determined by local assessors to be the total taxable value of land and additions on the property. | Land | Improvement |
|---|---|---|---|---|
| 2024 | $1,007 | $14,940 | $2,200 | $12,740 |
| 2023 | $949 | $14,530 | $2,200 | $12,330 |
| 2022 | $1,957 | $14,530 | $2,200 | $12,330 |
| 2021 | $1,513 | $14,530 | $2,200 | $12,330 |
| 2020 | $1,790 | $14,530 | $2,200 | $12,330 |
| 2019 | $1,750 | $13,800 | $2,000 | $11,800 |
| 2018 | $1,751 | $13,800 | $2,000 | $11,800 |
| 2017 | $1,797 | $13,800 | $2,000 | $11,800 |
| 2016 | $752 | $13,800 | $2,000 | $11,800 |
| 2015 | $1,652 | $13,650 | $0 | $0 |
| 2014 | $1,658 | $13,650 | $0 | $0 |
| 2013 | $747 | $13,650 | $0 | $0 |
Agents Affiliated with this Home
-
Mercy Davis

Seller's Agent in 2025
Mercy Davis
Fathom Realty LA, LLC
(985) 860-5061
4 in this area
89 Total Sales
-
Tera Liner

Buyer's Agent in 2025
Tera Liner
CHT Group Real Estate, LLC
(985) 688-5656
2 in this area
23 Total Sales
Map
Source: Greater Baton Rouge Association of REALTORS®
MLS Number: 2024022658
APN: 0110693515
- 310 Julie St
- 308 Jennifer St
- 330 Julie St
- 213 Jennifer St
- 336 Julie St
- 345 Robyn St
- 401 Robyn St
- 105 Jeanne St
- 323 Buccaneer Rd
- 315 Buccaneer Rd
- 2932 Bayou Blue Rd
- 138 Buccaneer Rd
- 263 Buccaneer Rd
- 2937 Kiwi Ave
- 106 Sandalwood Dr
- 305 Melanie Ln
- 209 Country Estates Dr
- 0 Service Rd SW
- 102 Farmington Ct
- 205 Chestnut Ridge Dr






