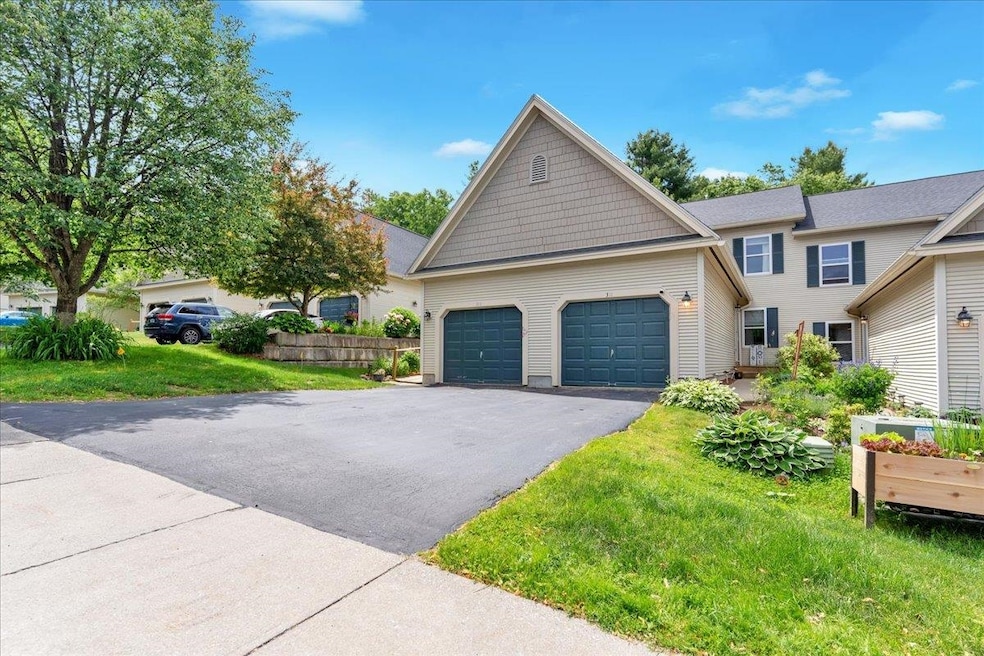
311 Juniper Dr South Burlington, VT 05403
Estimated payment $2,617/month
Highlights
- Open Floorplan
- Balcony
- Natural Light
- Frederick H. Tuttle Middle School Rated A-
- Family Room Off Kitchen
- Community Playground
About This Home
Welcome to your beautifully maintained South Burlington condo! As you step inside, you're greeted by rich, new vinyl plank flooring that adds both warmth and modern style. The open-concept main level flows seamlessly from the kitchen—equipped with new stainless-steel appliances—into the living and dining areas, perfect for daily living or entertaining. A large entry with 1/2 bathroom, lots of storage and direct entry from the attached garage.
The upper floor offers two large bedrooms that share a full bathroom ideal for shared living. Head downstairs to discover an expanded finished lower level featuring a cozy rec area, a 3/4 bathroom and dedicated laundry space.
Outside, the attached garage simplifies winter mornings, while the neighborhood itself offers a peaceful setting within easy reach of schools, parks, shopping, and dining. Commuting is a breeze with I-89 nearby, and the Burlington airport is just a short drive away.
Whether you’re seeking your next home or a smart investment, this impeccably cared-for condo delivers comfort, convenience, and style in one of South Burlington’s most sought-after locations. Book your showing today.
Townhouse Details
Home Type
- Townhome
Est. Annual Taxes
- $6,108
Year Built
- Built in 1999
Parking
- 1 Car Garage
- Visitor Parking
Home Design
- Shingle Roof
- Vinyl Siding
Interior Spaces
- Property has 2 Levels
- Ceiling Fan
- Natural Light
- Double Pane Windows
- Blinds
- Window Screens
- Family Room Off Kitchen
- Open Floorplan
- Dining Area
- Storage
- Smart Thermostat
Kitchen
- Microwave
- ENERGY STAR Qualified Refrigerator
- ENERGY STAR Qualified Dishwasher
Flooring
- Carpet
- Tile
- Vinyl Plank
Bedrooms and Bathrooms
- 2 Bedrooms
Laundry
- Dryer
- Washer
Basement
- Interior Basement Entry
- Laundry in Basement
Utilities
- Vented Exhaust Fan
- Heating System Uses Gas
- Programmable Thermostat
- Underground Utilities
- Gas Available at Street
Additional Features
- Balcony
- Landscaped
Community Details
Amenities
- Common Area
Recreation
- Community Playground
- Snow Removal
Map
Home Values in the Area
Average Home Value in this Area
Tax History
| Year | Tax Paid | Tax Assessment Tax Assessment Total Assessment is a certain percentage of the fair market value that is determined by local assessors to be the total taxable value of land and additions on the property. | Land | Improvement |
|---|---|---|---|---|
| 2024 | $6,107 | $277,200 | $0 | $277,200 |
| 2023 | $5,317 | $277,200 | $0 | $277,200 |
| 2022 | $4,882 | $277,200 | $0 | $277,200 |
| 2021 | $4,878 | $277,200 | $0 | $277,200 |
| 2020 | $3,972 | $225,200 | $0 | $225,200 |
| 2019 | $4,865 | $225,200 | $0 | $225,200 |
| 2018 | $4,700 | $225,200 | $0 | $225,200 |
| 2017 | $3,986 | $225,200 | $0 | $225,200 |
| 2016 | $2,498 | $225,200 | $0 | $225,200 |
Property History
| Date | Event | Price | Change | Sq Ft Price |
|---|---|---|---|---|
| 07/09/2025 07/09/25 | Pending | -- | -- | -- |
| 07/07/2025 07/07/25 | Price Changed | $385,000 | -3.5% | $201 / Sq Ft |
| 06/24/2025 06/24/25 | Price Changed | $399,000 | -1.5% | $208 / Sq Ft |
| 06/19/2025 06/19/25 | For Sale | $405,000 | +17.4% | $211 / Sq Ft |
| 09/15/2022 09/15/22 | Sold | $345,000 | 0.0% | $198 / Sq Ft |
| 06/17/2022 06/17/22 | Pending | -- | -- | -- |
| 06/10/2022 06/10/22 | For Sale | $345,000 | +44.4% | $198 / Sq Ft |
| 08/14/2017 08/14/17 | Sold | $239,000 | 0.0% | $138 / Sq Ft |
| 06/08/2017 06/08/17 | Pending | -- | -- | -- |
| 06/03/2017 06/03/17 | For Sale | $239,000 | +10.6% | $138 / Sq Ft |
| 05/15/2013 05/15/13 | Sold | $216,000 | -3.5% | $125 / Sq Ft |
| 05/15/2013 05/15/13 | Pending | -- | -- | -- |
| 11/06/2012 11/06/12 | For Sale | $223,900 | -- | $129 / Sq Ft |
Purchase History
| Date | Type | Sale Price | Title Company |
|---|---|---|---|
| Deed | $345,000 | -- | |
| Deed | $345,000 | -- | |
| Deed | $345,000 | -- | |
| Deed | -- | -- | |
| Deed | -- | -- | |
| Deed | -- | -- | |
| Deed | $216,000 | -- | |
| Deed | $216,000 | -- |
Similar Homes in the area
Source: PrimeMLS
MLS Number: 5047525
APN: (188) 0945-00311
- 87 Juniper Dr
- 215 Juniper Dr
- 51 Fielding Ln
- 49 Berkley St
- 33 Valley Ridge Rd
- 138 Hinesburg Rd
- 22 E Village Dr
- 9 East Terrace
- 11 Barrett St
- 60 Bilodeau Ct
- 37 Bilodeau Ct
- 53 East Terrace
- 190 Quarry Hill Rd Unit 53
- 44 Thibault Pkwy
- 82 Oakwood Dr
- 40 Allys Run Unit A
- 11 Beacon St
- 311 Colchester Ave
- 22 Grove St
- 25 University Terrace






