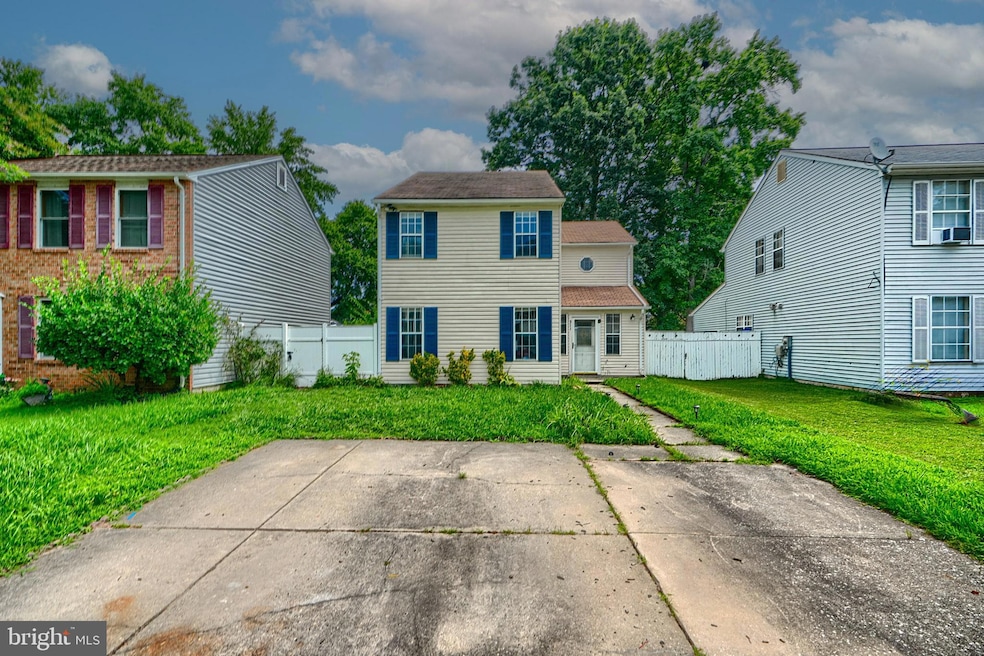
311 Laburnum Rd Edgewood, MD 21040
Estimated payment $1,957/month
Highlights
- Federal Architecture
- Ceiling Fan
- Heat Pump System
- Central Air
About This Home
Move right into this charming Harford Co home. Pull up right into your two-car driveway and come on in to what is the definition of a "turn-key" property, with endless owner updates, including new flooring, appliances, and siding. You will love the large entryway with two living spaces, dining space, and convenient first-floor half bath. Upstairs, you'll enjoy three large bedrooms, with the primary featuring a massive walk-in closet. Enjoy the rest of the summer relaxing on your rear patio and large, fenced-in yard, complete with a storage shed for all your gardening needs! All located with easy access to I-95 and proximity to Flying Point Park, shopping, dining, and more! Don't sleep on this home. Schedule your showing today!
Home Details
Home Type
- Single Family
Est. Annual Taxes
- $2,377
Year Built
- Built in 1981
Lot Details
- 5,460 Sq Ft Lot
- Property is zoned R3
HOA Fees
- $35 Monthly HOA Fees
Parking
- Driveway
Home Design
- Federal Architecture
- Brick Exterior Construction
- Brick Foundation
- Aluminum Siding
Interior Spaces
- 1,952 Sq Ft Home
- Property has 2 Levels
- Ceiling Fan
Bedrooms and Bathrooms
- 3 Bedrooms
Utilities
- Central Air
- Heat Pump System
- Natural Gas Water Heater
Community Details
- Willoughby Woods Subdivision
Listing and Financial Details
- Tax Lot 299
- Assessor Parcel Number 1301043250
Map
Home Values in the Area
Average Home Value in this Area
Tax History
| Year | Tax Paid | Tax Assessment Tax Assessment Total Assessment is a certain percentage of the fair market value that is determined by local assessors to be the total taxable value of land and additions on the property. | Land | Improvement |
|---|---|---|---|---|
| 2024 | $2,377 | $218,100 | $0 | $0 |
| 2023 | $2,197 | $201,600 | $50,000 | $151,600 |
| 2022 | $1,060 | $194,467 | $0 | $0 |
| 2021 | $4,215 | $187,333 | $0 | $0 |
| 2020 | $2,080 | $180,200 | $50,000 | $130,200 |
| 2019 | $1,998 | $173,100 | $0 | $0 |
| 2018 | $1,916 | $166,000 | $0 | $0 |
| 2017 | $1,817 | $158,900 | $0 | $0 |
| 2016 | -- | $158,900 | $0 | $0 |
| 2015 | $2,005 | $158,900 | $0 | $0 |
| 2014 | $2,005 | $168,300 | $0 | $0 |
Property History
| Date | Event | Price | Change | Sq Ft Price |
|---|---|---|---|---|
| 08/04/2025 08/04/25 | Price Changed | $315,000 | -3.1% | $161 / Sq Ft |
| 07/24/2025 07/24/25 | For Sale | $325,000 | +21.6% | $166 / Sq Ft |
| 07/13/2022 07/13/22 | Sold | $267,275 | +7.0% | $137 / Sq Ft |
| 06/14/2022 06/14/22 | Pending | -- | -- | -- |
| 06/10/2022 06/10/22 | For Sale | $249,900 | +82.4% | $128 / Sq Ft |
| 03/11/2016 03/11/16 | Sold | $137,000 | -2.1% | $70 / Sq Ft |
| 01/20/2016 01/20/16 | Pending | -- | -- | -- |
| 01/18/2016 01/18/16 | Price Changed | $139,900 | -6.7% | $72 / Sq Ft |
| 01/04/2016 01/04/16 | For Sale | $149,900 | -- | $77 / Sq Ft |
Purchase History
| Date | Type | Sale Price | Title Company |
|---|---|---|---|
| Deed | $267,275 | None Listed On Document | |
| Interfamily Deed Transfer | -- | None Available | |
| Deed | $137,000 | Maryland Title Group Llc | |
| Deed | $89,900 | -- | |
| Deed | $90,000 | -- |
Mortgage History
| Date | Status | Loan Amount | Loan Type |
|---|---|---|---|
| Open | $259,257 | New Conventional | |
| Previous Owner | $5,000 | Unknown | |
| Previous Owner | $134,518 | FHA | |
| Previous Owner | $132,000 | New Conventional | |
| Previous Owner | $83,000 | No Value Available | |
| Closed | -- | No Value Available |
Similar Homes in the area
Source: Bright MLS
MLS Number: MDHR2045590
APN: 01-043250
- 203 Palmetto Dr
- 341 Winterberry Dr
- 126 Laburnum Rd
- 2931 Ancon Ct
- 119 Redbud Rd
- 2810 Todkill Trace
- 408 Bauers Dr
- 508 Scholar Ct
- 730 Sequoia Dr
- 975 Pirates Ct
- 1057 Lake Front Dr
- 2730 Ahoy Ct
- 53 Little Creek Ln
- 1071 Sand Pebble Dr
- 2298 Hanson Rd
- 2707 Pulaski Hwy
- 2700 Pulaski Hwy
- 2115 Nuttal Ave
- 2113 Nuttal Ave
- 2111 Nuttal Ave
- 2933 Siwanoy Dr
- 2451 Beaver Crossing Rd
- 721 Sequoia Dr
- 979 Pirates Ct
- 2211 Rosewood Dr
- 2033 Armstrong St
- 102 Reider Ct
- 3200 Wilson Ave
- 1002 Magnolia Woods Ct Unit K
- 1920 Waltman Rd
- 1907 Brookside Dr
- 1827 Grempler Way
- 1600 Ashby Square Dr
- 1909 Eloise Ln
- 1531 Harford Square Dr
- 1741 Judy Way
- 1509 Saint Christopher Ct
- 832 Windstream Way Unit B
- 802 Kingston Ct
- 1304 Clover Valley Way






