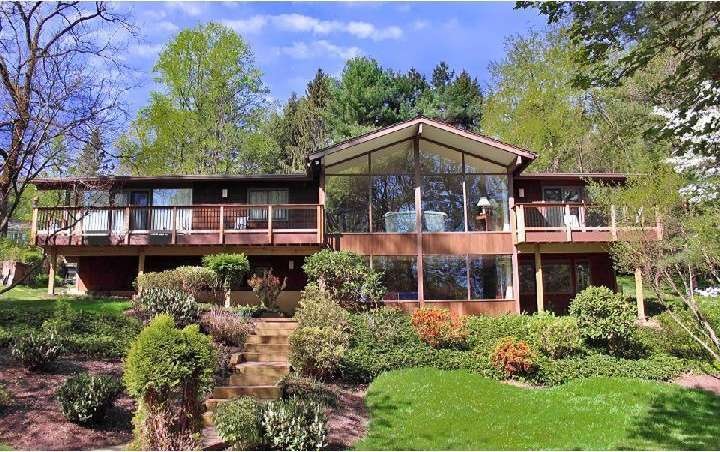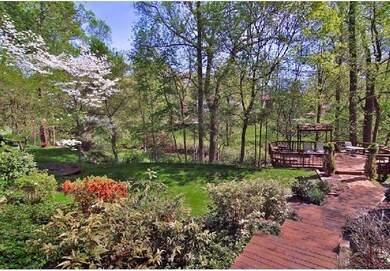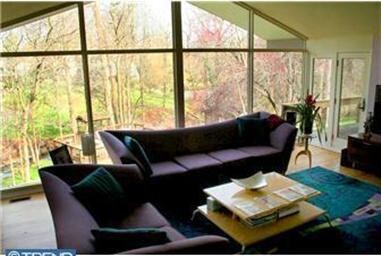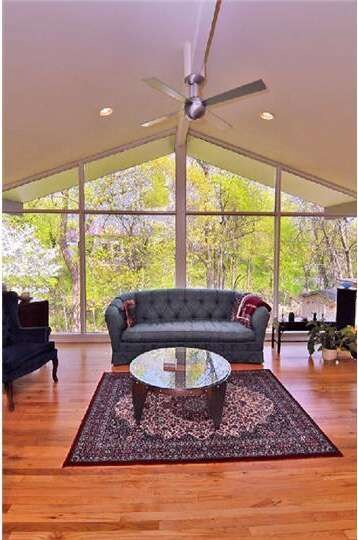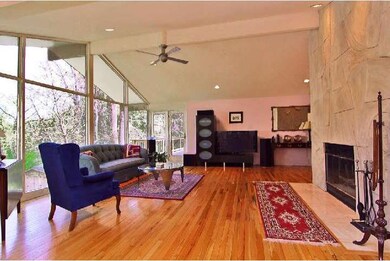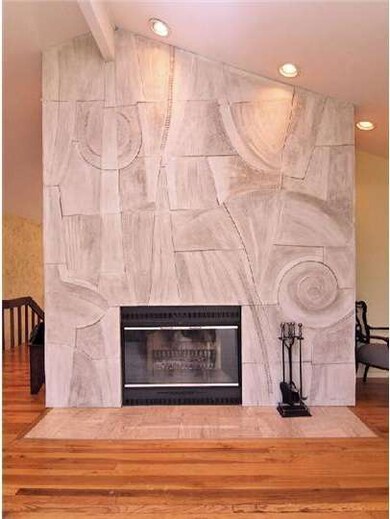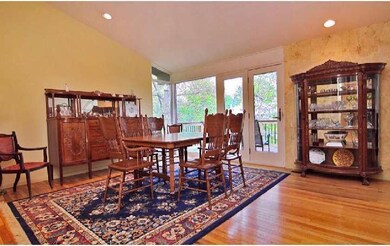
311 Laurel Ln Haverford, PA 19041
Highlights
- 0.92 Acre Lot
- Deck
- Cathedral Ceiling
- Welsh Valley Middle School Rated A+
- Contemporary Architecture
- Wood Flooring
About This Home
As of November 2018Here's a stunning contemporary home recently rehabbed & featured in several Better Homes & Gardens issues offering gorgeous views from every window and from decks off the living room, dining room & master bedroom. This bright home has an open floor plan on the main level with a vaulted ceiling great room, a dramatic floor to ceiling fireplace (a true work of art), full size dining room, and a big breakfast room off the awesome kitchen featuring granite counters, plenty of maple cabinets, an island & wine fridge. The flexible floor plan includes the spacious master suite on the main level. It has excellent closet space, a sitting area with views of the valley, and a great bath complete with oversized shower, soaking tub, double sinks, skylights, vaulted ceiling & attractive slate floor & walls. The walkout lower level includes 3 family bedrooms, the family room, office area, laundry & storage area. A private oasis conveniently near the R5 train, Center City Philly, shops, schools & restaurants.
Home Details
Home Type
- Single Family
Est. Annual Taxes
- $14,273
Year Built
- Built in 1980
Lot Details
- 0.92 Acre Lot
- Irregular Lot
- Back and Side Yard
- Property is in good condition
- Property is zoned R1
Parking
- 2 Car Detached Garage
- 3 Open Parking Spaces
- Garage Door Opener
- Driveway
Home Design
- Contemporary Architecture
- Raised Ranch Architecture
- Pitched Roof
- Shingle Roof
- Wood Siding
- Concrete Perimeter Foundation
Interior Spaces
- 4,335 Sq Ft Home
- Cathedral Ceiling
- Ceiling Fan
- Skylights
- Stone Fireplace
- Replacement Windows
- Family Room
- Living Room
- Dining Room
Kitchen
- Butlers Pantry
- Built-In Oven
- Cooktop
- Dishwasher
- Kitchen Island
- Disposal
Flooring
- Wood
- Stone
- Tile or Brick
Bedrooms and Bathrooms
- 4 Bedrooms
- En-Suite Primary Bedroom
- En-Suite Bathroom
Basement
- Partial Basement
- Laundry in Basement
Eco-Friendly Details
- Energy-Efficient Appliances
- Energy-Efficient Windows
Outdoor Features
- Deck
- Shed
Schools
- Gladwyne Elementary School
- Welsh Valley Middle School
- Harriton Senior High School
Utilities
- Forced Air Heating and Cooling System
- Geothermal Heating and Cooling
- 200+ Amp Service
- Well
- Electric Water Heater
- Cable TV Available
Community Details
- No Home Owners Association
Listing and Financial Details
- Tax Lot 149
- Assessor Parcel Number 40-00-31673-003
Ownership History
Purchase Details
Home Financials for this Owner
Home Financials are based on the most recent Mortgage that was taken out on this home.Purchase Details
Home Financials for this Owner
Home Financials are based on the most recent Mortgage that was taken out on this home.Purchase Details
Purchase Details
Home Financials for this Owner
Home Financials are based on the most recent Mortgage that was taken out on this home.Purchase Details
Similar Homes in the area
Home Values in the Area
Average Home Value in this Area
Purchase History
| Date | Type | Sale Price | Title Company |
|---|---|---|---|
| Deed | $850,000 | None Available | |
| Deed | $850,000 | None Available | |
| Deed | $920,000 | None Available | |
| Deed | $770,000 | -- | |
| Deed | $470,000 | -- |
Mortgage History
| Date | Status | Loan Amount | Loan Type |
|---|---|---|---|
| Open | $300,000 | New Conventional | |
| Open | $498,000 | New Conventional | |
| Closed | $150,000 | New Conventional | |
| Closed | $500,000 | New Conventional | |
| Closed | $500,000 | New Conventional | |
| Previous Owner | $500,000 | No Value Available | |
| Previous Owner | $0 | No Value Available |
Property History
| Date | Event | Price | Change | Sq Ft Price |
|---|---|---|---|---|
| 11/02/2018 11/02/18 | Sold | $850,000 | -2.9% | $196 / Sq Ft |
| 10/02/2018 10/02/18 | For Sale | $875,000 | 0.0% | $202 / Sq Ft |
| 07/26/2017 07/26/17 | Rented | $4,600 | -5.2% | -- |
| 06/30/2017 06/30/17 | Under Contract | -- | -- | -- |
| 06/17/2017 06/17/17 | For Rent | $4,850 | 0.0% | -- |
| 07/27/2012 07/27/12 | Sold | $770,000 | -3.6% | $178 / Sq Ft |
| 07/13/2012 07/13/12 | Pending | -- | -- | -- |
| 06/24/2012 06/24/12 | Price Changed | $799,000 | -3.6% | $184 / Sq Ft |
| 06/10/2012 06/10/12 | Price Changed | $829,000 | -4.6% | $191 / Sq Ft |
| 04/20/2012 04/20/12 | For Sale | $869,000 | -- | $200 / Sq Ft |
Tax History Compared to Growth
Tax History
| Year | Tax Paid | Tax Assessment Tax Assessment Total Assessment is a certain percentage of the fair market value that is determined by local assessors to be the total taxable value of land and additions on the property. | Land | Improvement |
|---|---|---|---|---|
| 2025 | $19,538 | $467,840 | -- | -- |
| 2024 | $19,538 | $467,840 | -- | -- |
| 2023 | $18,723 | $467,840 | $0 | $0 |
| 2022 | $18,377 | $467,840 | $0 | $0 |
| 2021 | $17,958 | $467,840 | $0 | $0 |
| 2020 | $17,520 | $467,840 | $0 | $0 |
| 2019 | $17,210 | $467,840 | $0 | $0 |
| 2018 | $17,209 | $467,840 | $0 | $0 |
| 2017 | $16,578 | $467,840 | $0 | $0 |
| 2016 | $16,395 | $467,840 | $0 | $0 |
| 2015 | $15,850 | $467,840 | $0 | $0 |
| 2014 | $15,287 | $467,840 | $0 | $0 |
Agents Affiliated with this Home
-
Kathleen M. Lange

Seller's Agent in 2018
Kathleen M. Lange
RE/MAX
(610) 937-1436
1 in this area
43 Total Sales
-
Tyler Bradley
T
Buyer's Agent in 2018
Tyler Bradley
BHHS Fox & Roach
(215) 948-3304
113 Total Sales
-
Jack Aezen

Buyer's Agent in 2017
Jack Aezen
Compass RE
(610) 662-1066
8 in this area
110 Total Sales
-
Dennis Manley

Seller's Agent in 2012
Dennis Manley
RE/MAX
(610) 209-5375
4 in this area
35 Total Sales
-
Roe Dorris

Buyer's Agent in 2012
Roe Dorris
Keller Williams Realty Devon-Wayne
(610) 996-9279
35 Total Sales
Map
Source: Bright MLS
MLS Number: 1003931676
APN: 40-00-31673-003
- 241 Cheswold Ln
- 30 Old Gulph Rd
- 100 Grays Ln Unit 302-304
- 101 Cheswold Ln Unit 3A
- 237 W Montgomery Ave Unit 3K
- 237 W Montgomery Ave Unit 1Q
- 432 Montgomery Ave Unit 401
- 104 Woodside Rd Unit C-302
- 104 Woodside Rd Unit B106
- 104 Woodside Rd Unit A-103
- 250 Montgomery Ave Unit B
- 922 Merion Square Rd Unit 64
- 540 Maison Place
- 580 Barrett Ave
- 135 Fishers Rd
- 519 Old Buck Ln
- 222 E Montgomery Ave Unit 103
- 226 Mcclenaghan Mill Rd
- 1210 Rock Creek Rd
- 84 Greenfield Ave
