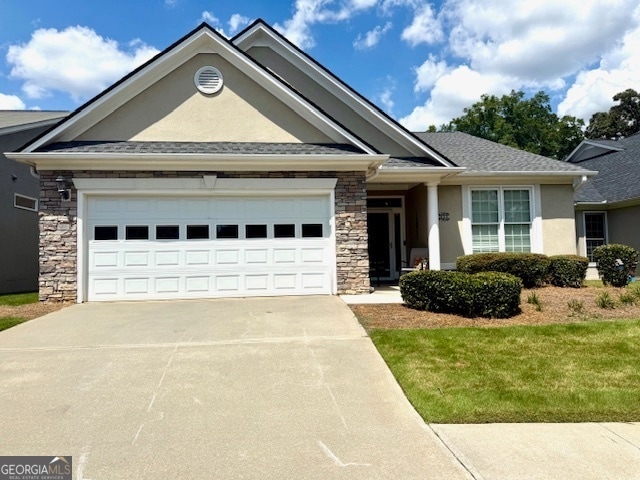311 Lewisburg Dr McDonough, GA 30253
Estimated payment $2,090/month
Highlights
- Ranch Style House
- Soaking Tub
- Walk-In Closet
- 1 Fireplace
- Double Vanity
- Home Security System
About This Home
This home qualifies for 100% financing with no down payment program with a 4.99 interest rate, if buyer qualifies with United Bank. Gorgeous, move-in ready ranch home in Georgetown community, close to McDonough Square! Convenient area with shopping and square nearby. Lawn care is done for you in this beautiful community! This stepless ranch plan has a front porch and large, covered back porch with a fenced, private backyard. Split bedroom plan. Features two large bedrooms with 2 full bathrooms. The great room is oversized with a stone fireplace and open to the kitchen, dining room area and a Sunroom! The kitchen has tile floors, tile backsplash, refrigerator, drop-in stove, built-in microwave, and dishwasher. Eat-in kitchen area. Dining room has tile floors and is open to the great room. Lovely, airy sunroom is an added bonus! Separate laundry room with cabinets. Spacious foyer entrance. The master bedroom features two windows with backyard views, spacious master closet, master bath with soaking tub, separate shower, and double vanities. The second bedroom is spacious and has a closet, ceiling fan and a full bathroom just outside the door. Call for a tour of this move-in ready home in the charming Georgetown community just minutes from the McDonough Square.
Home Details
Home Type
- Single Family
Est. Annual Taxes
- $4,147
Year Built
- Built in 2004
Lot Details
- 4,792 Sq Ft Lot
- Back Yard Fenced
- Level Lot
HOA Fees
- $93 Monthly HOA Fees
Home Design
- Ranch Style House
- Stone Frame
- Composition Roof
- Stone Siding
- Vinyl Siding
- Stucco
- Stone
Interior Spaces
- 1,834 Sq Ft Home
- Roommate Plan
- Ceiling Fan
- 1 Fireplace
- Pull Down Stairs to Attic
Kitchen
- Oven or Range
- Microwave
- Dishwasher
- Disposal
Flooring
- Carpet
- Tile
Bedrooms and Bathrooms
- 2 Main Level Bedrooms
- Split Bedroom Floorplan
- Walk-In Closet
- 2 Full Bathrooms
- Double Vanity
- Soaking Tub
- Bathtub Includes Tile Surround
- Separate Shower
Laundry
- Laundry Room
- Laundry in Hall
Home Security
- Home Security System
- Fire and Smoke Detector
Parking
- 2 Car Garage
- Garage Door Opener
Schools
- Tussahaw Elementary School
- Mcdonough Middle School
- Mcdonough High School
Utilities
- Central Heating and Cooling System
- Heat Pump System
- Underground Utilities
- Electric Water Heater
- High Speed Internet
- Phone Available
- Cable TV Available
Community Details
- $200 Initiation Fee
- Association fees include ground maintenance
- Georgetown Subdivision
Listing and Financial Details
- Tax Lot 46
Map
Home Values in the Area
Average Home Value in this Area
Tax History
| Year | Tax Paid | Tax Assessment Tax Assessment Total Assessment is a certain percentage of the fair market value that is determined by local assessors to be the total taxable value of land and additions on the property. | Land | Improvement |
|---|---|---|---|---|
| 2024 | $1,299 | $119,120 | $18,000 | $101,120 |
| 2023 | $980 | $133,520 | $18,000 | $115,520 |
| 2022 | $1,121 | $95,320 | $17,825 | $77,495 |
| 2021 | $1,007 | $85,120 | $18,000 | $67,120 |
| 2020 | $984 | $74,840 | $10,000 | $64,840 |
| 2019 | $1,044 | $73,560 | $10,000 | $63,560 |
| 2018 | $0 | $69,240 | $8,000 | $61,240 |
| 2016 | $888 | $61,360 | $8,000 | $53,360 |
| 2015 | $934 | $59,560 | $8,000 | $51,560 |
| 2014 | -- | $51,160 | $8,000 | $43,160 |
Property History
| Date | Event | Price | Change | Sq Ft Price |
|---|---|---|---|---|
| 08/20/2025 08/20/25 | Pending | -- | -- | -- |
| 08/14/2025 08/14/25 | Price Changed | $309,900 | -1.6% | $169 / Sq Ft |
| 08/01/2025 08/01/25 | For Sale | $314,900 | +17.4% | $172 / Sq Ft |
| 09/23/2021 09/23/21 | Sold | $268,300 | -0.6% | $146 / Sq Ft |
| 07/26/2021 07/26/21 | Pending | -- | -- | -- |
| 07/22/2021 07/22/21 | For Sale | $270,000 | -- | $147 / Sq Ft |
Purchase History
| Date | Type | Sale Price | Title Company |
|---|---|---|---|
| Warranty Deed | $268,300 | -- | |
| Deed | $158,000 | -- |
Mortgage History
| Date | Status | Loan Amount | Loan Type |
|---|---|---|---|
| Open | $258,292 | FHA | |
| Closed | $258,292 | FHA | |
| Previous Owner | $20,300 | New Conventional | |
| Previous Owner | $149,600 | No Value Available |
Source: Georgia MLS
MLS Number: 10575997
APN: 107A-01-046-000
- 471 Highway 81 E
- 359 Keys Ferry St
- 9 Lemon St
- 209 Bryan St
- 177 College St
- 145 Dean Cir
- 716 Hedwig Dr
- 716 Hedwig Dr Unit LOT 87
- 723 Hedwig Dr
- 723 Hedwig Dr Unit LOT 80
- 732 Hedwig Dr
- 731 Hedwig Dr
- 727 Hedwig Dr
- The Ramsey II 3-M Plan at Symphony Park
- The Austin 3-M Plan at Symphony Park
- The Harvey 3-M Plan at Symphony Park
- The Laurel 3-M Plan at Symphony Park
- The Logan 3-M Plan at Symphony Park
- The Bridgestone 3-M Plan at Symphony Park
- The Lily Interior Plan at Symphony Park - Townside at Symphony







