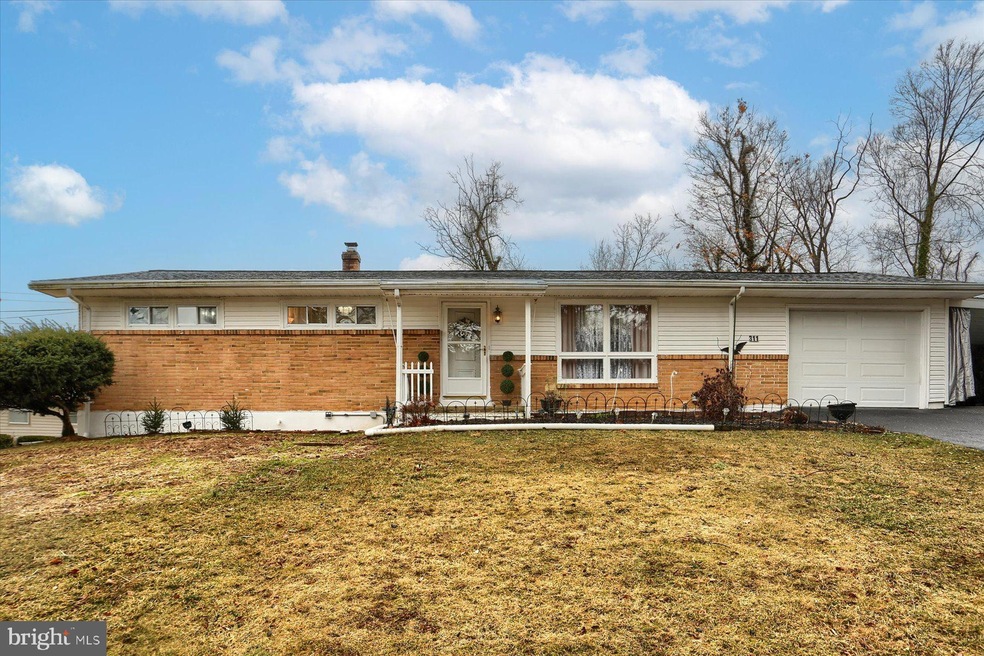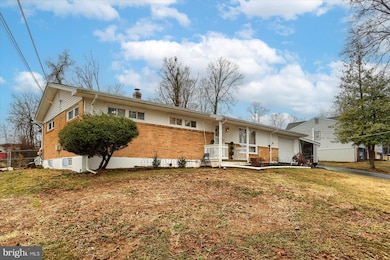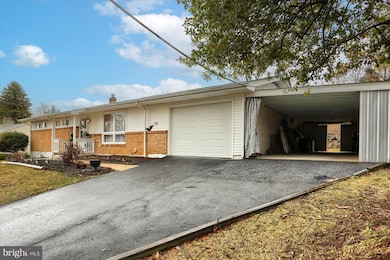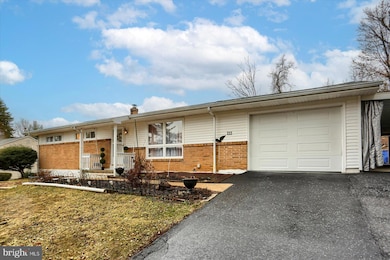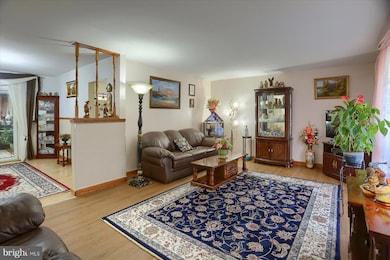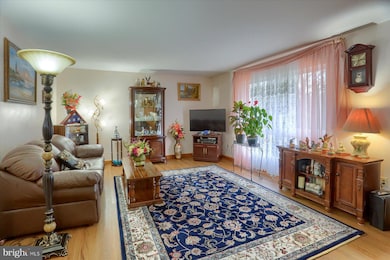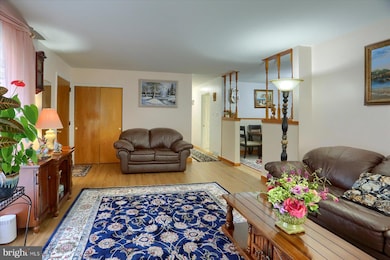
311 Limekiln Rd New Cumberland, PA 17070
Highlights
- Deck
- Partially Wooded Lot
- Space For Rooms
- Traditional Floor Plan
- Rambler Architecture
- Garden View
About This Home
As of May 2025Charming and meticulously maintained Ranch Home – Move-In Ready! This delightful home offers nearly 2,000 sq. ft. of finished living space —all in a prime location just minutes from I-83, the Turnpike, parks, and Yellow Breeches Creek! Step onto the inviting covered front porch and into a sun-filled living room that radiates warmth and comfort. The eat-in kitchen boasts new LVP flooring, classic cabinetry with a lazy Susan, and a seamless flow into the elegant dining room, which leads to a sunny home office that added 100 sq.ft. to the home in 2012. The main level features three cozy bedrooms with laminate flooring and a beautifully updated bathroom with marble flooring. Downstairs, the spacious basement offers a large family room with recessed lighting, a fourth bedroom, and a full bath—perfect for additional living space or guests. Enjoy peace of mind with recent updates, including: New roof (2023); Updated siding (2016); All windows replaced (except living room, 2009); Freshly painted entire house (2023); Laminate floors throughout first floor and LVP in kitchen (2024); New electric stove, dishwasher & washer; New Garage door opener (2023); Both bathrooms new toilets (2021); Generator system (2019); Second garage (2017); Active radon mitigation system; Spacious shed (2015) and newer driveway. Outside, a newly installed composite deck (2022) and the fenced-in backyard offers a perfect retreat, complete with a peach tree—ready for you to pick fresh fruit! This well-maintained, move-in-ready home is a rare find. Schedule your showing today!
Last Agent to Sell the Property
Berkshire Hathaway HomeServices Homesale Realty License #RS316977 Listed on: 03/08/2025

Home Details
Home Type
- Single Family
Est. Annual Taxes
- $2,895
Year Built
- Built in 1963
Lot Details
- 0.36 Acre Lot
- Chain Link Fence
- Planted Vegetation
- Level Lot
- Partially Wooded Lot
- Back Yard Fenced and Front Yard
- Property is in excellent condition
Parking
- 4 Car Attached Garage
- 4 Driveway Spaces
- Parking Storage or Cabinetry
- Front Facing Garage
- Garage Door Opener
Property Views
- Garden
- Courtyard
Home Design
- Rambler Architecture
- Brick Exterior Construction
- Block Foundation
- Architectural Shingle Roof
- Asphalt Roof
- Vinyl Siding
- Stick Built Home
Interior Spaces
- Property has 2 Levels
- Traditional Floor Plan
- Family Room
- Living Room
- Formal Dining Room
- Den
Kitchen
- Eat-In Kitchen
- Electric Oven or Range
- Built-In Microwave
- Dishwasher
- Disposal
Flooring
- Carpet
- Laminate
- Ceramic Tile
- Luxury Vinyl Plank Tile
Bedrooms and Bathrooms
- En-Suite Primary Bedroom
- Soaking Tub
- Bathtub with Shower
Laundry
- Electric Front Loading Dryer
- Washer
Partially Finished Basement
- Basement Fills Entire Space Under The House
- Interior Basement Entry
- Sump Pump
- Shelving
- Space For Rooms
- Basement with some natural light
Accessible Home Design
- Level Entry For Accessibility
Outdoor Features
- Deck
- Exterior Lighting
- Outbuilding
- Rain Gutters
- Porch
Schools
- Cedar Cliff High School
Utilities
- Forced Air Heating and Cooling System
- Heating System Uses Oil
- High-Efficiency Water Heater
Community Details
- No Home Owners Association
- Mountainous Community
Listing and Financial Details
- Tax Lot 0011
- Assessor Parcel Number 27-000-SF-0011-C0-00000
Ownership History
Purchase Details
Home Financials for this Owner
Home Financials are based on the most recent Mortgage that was taken out on this home.Purchase Details
Purchase Details
Purchase Details
Purchase Details
Similar Homes in New Cumberland, PA
Home Values in the Area
Average Home Value in this Area
Purchase History
| Date | Type | Sale Price | Title Company |
|---|---|---|---|
| Deed | $305,000 | Homesale Settlement Services | |
| Deed | $305,000 | Homesale Settlement Services | |
| Deed | -- | Mid Penn Abstract Co | |
| Interfamily Deed Transfer | -- | None Available | |
| Interfamily Deed Transfer | -- | -- | |
| Quit Claim Deed | -- | -- |
Mortgage History
| Date | Status | Loan Amount | Loan Type |
|---|---|---|---|
| Open | $277,931 | New Conventional | |
| Closed | $277,931 | New Conventional |
Property History
| Date | Event | Price | Change | Sq Ft Price |
|---|---|---|---|---|
| 05/14/2025 05/14/25 | Sold | $305,000 | +3.4% | $155 / Sq Ft |
| 04/19/2025 04/19/25 | Pending | -- | -- | -- |
| 04/17/2025 04/17/25 | For Sale | $295,000 | 0.0% | $150 / Sq Ft |
| 03/11/2025 03/11/25 | Pending | -- | -- | -- |
| 03/08/2025 03/08/25 | For Sale | $295,000 | -- | $150 / Sq Ft |
Tax History Compared to Growth
Tax History
| Year | Tax Paid | Tax Assessment Tax Assessment Total Assessment is a certain percentage of the fair market value that is determined by local assessors to be the total taxable value of land and additions on the property. | Land | Improvement |
|---|---|---|---|---|
| 2025 | $2,921 | $111,570 | $41,800 | $69,770 |
| 2024 | $2,766 | $111,570 | $41,800 | $69,770 |
| 2023 | $2,690 | $111,570 | $41,800 | $69,770 |
| 2022 | $2,682 | $111,570 | $41,800 | $69,770 |
| 2021 | $2,523 | $111,570 | $41,800 | $69,770 |
| 2020 | $2,493 | $111,570 | $41,800 | $69,770 |
| 2019 | $2,449 | $111,570 | $41,800 | $69,770 |
| 2018 | $2,401 | $111,570 | $41,800 | $69,770 |
| 2017 | $2,321 | $111,570 | $41,800 | $69,770 |
| 2016 | $0 | $111,570 | $41,800 | $69,770 |
| 2015 | -- | $111,570 | $41,800 | $69,770 |
| 2014 | -- | $111,570 | $41,800 | $69,770 |
Agents Affiliated with this Home
-
Natasha Adler

Seller's Agent in 2025
Natasha Adler
Berkshire Hathaway HomeServices Homesale Realty
(717) 761-7900
1 in this area
49 Total Sales
-
MEGAN GRASSO

Buyer's Agent in 2025
MEGAN GRASSO
Berkshire Hathaway HomeServices Homesale Realty
(717) 512-7397
1 in this area
62 Total Sales
Map
Source: Bright MLS
MLS Number: PAYK2077570
APN: 27-000-SF-0011.C0-00000
- 288 Fieldstone Ct Unit 103
- 334 Weatherstone Dr
- 280 Fieldstone Ct Unit 99
- 370 Weatherstone Dr Unit 41
- 1283 Yarmouth Ln
- 82 Springers Ln
- 213 Hillside Dr
- 72 Springers Ln
- 118 Old York Rd Unit 1
- Lot 1 Old York Rd
- 515 4th St
- 1764 Peyton Randolph Ct
- 1774 Weatherburn Dr
- 603 5th St
- 104 Deerfield Rd
- 326 4th St
- 136 Briarwood Ct
- 28 Crescent Dr
- 134 S Market St
- 8 Umberto Ave
